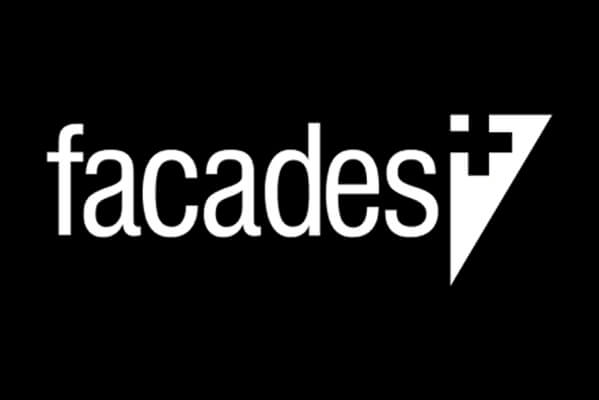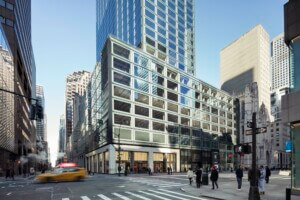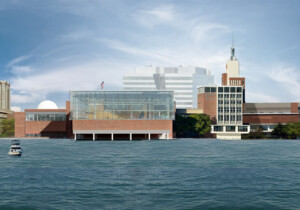Architect: SOM
Location: Cambridge, Massachusetts
Completion Date: 2024
Skidmore, Owings & Merrill (SOM) boasts an enviable history of innovation in glass curtain walls. From New York’s Lever House to Chicago’s Inland Steel Building to San Francisco’s One Bush Street, SOM has been at the forefront of American curtain wall technology for generations. Its latest iteration of this building form is the Schwarzman College of Computing, the newest addition to the Massachusetts Institute of Technology (MIT) campus.
“This building is very much in the tradition of our history in curtain walls,” said Colin Koop, a design partner at SOM who oversaw the building’s design. “It took incredible effort to make it look effortless.”
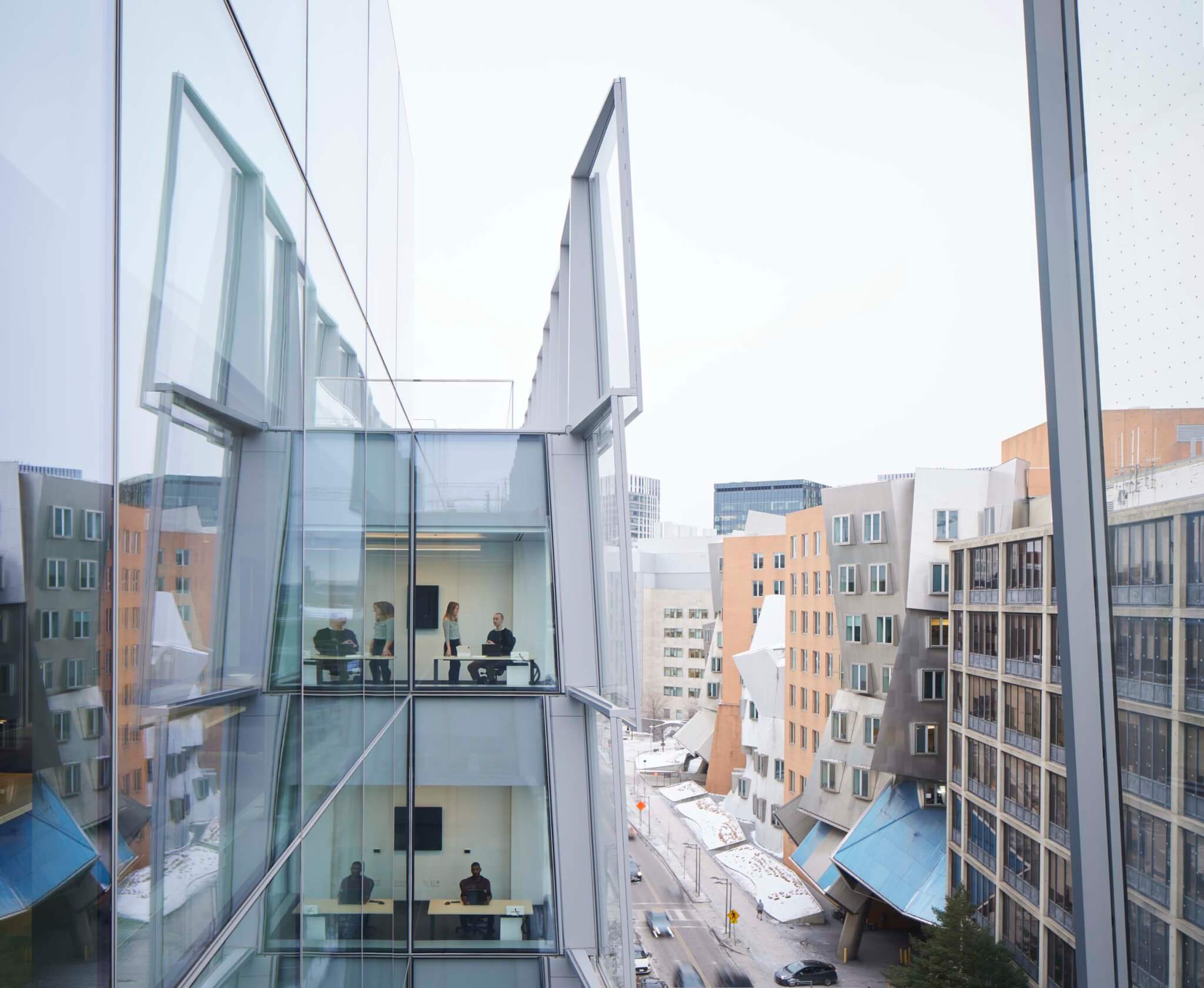
The facade, double-glazed for temperature control, is a stunner. The exterior elements are a series of independent glass “shingles.” Each is roughly 10 feet wide by 13 feet tall, and they subtly overlap. “They’re canted both vertically and in plan,” Koop explained. “It gives them the appearance of being not just independent of each other but also of being suspended, or floating.”
This latticework of shingled glass, the architect continued, “extends past the building’s perimeters in a gesture we call ‘flybys.’ It brings the building in harmony with surrounding structures.” The hodgepodge of adjacent architecture includes both nondescript buildings from the 1960s and 1970s and Indian architect Charles Correa’s McGovern Institute for Brain Research, completed in 2005.
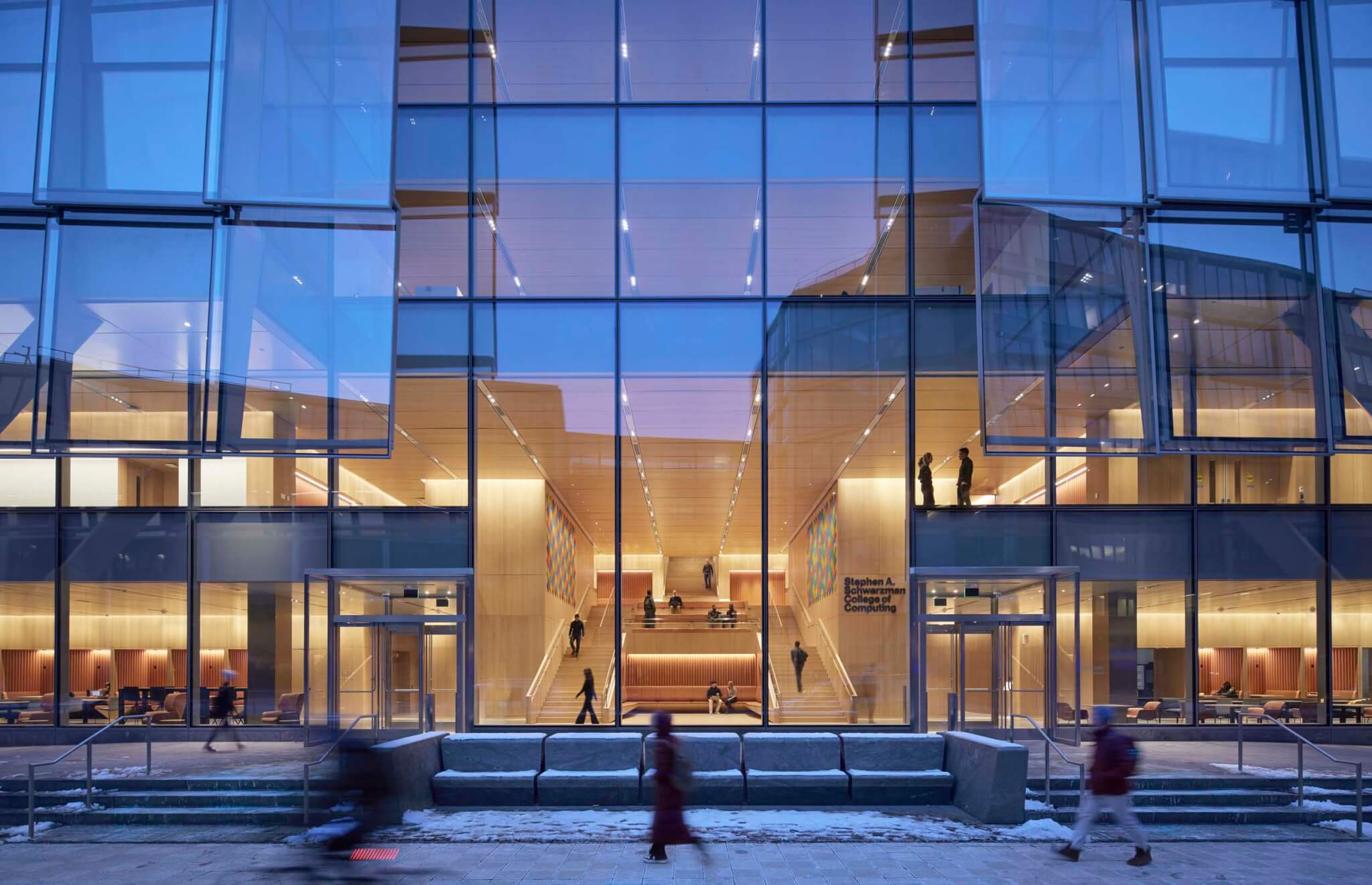
Another crowd-pleasing feature of the main facade, in addition to the glass, are two large V-shaped trusses. Koop explained that “the load above is transferred to a single point below. They are steel I-beams enclosed in polished stainless steel.”
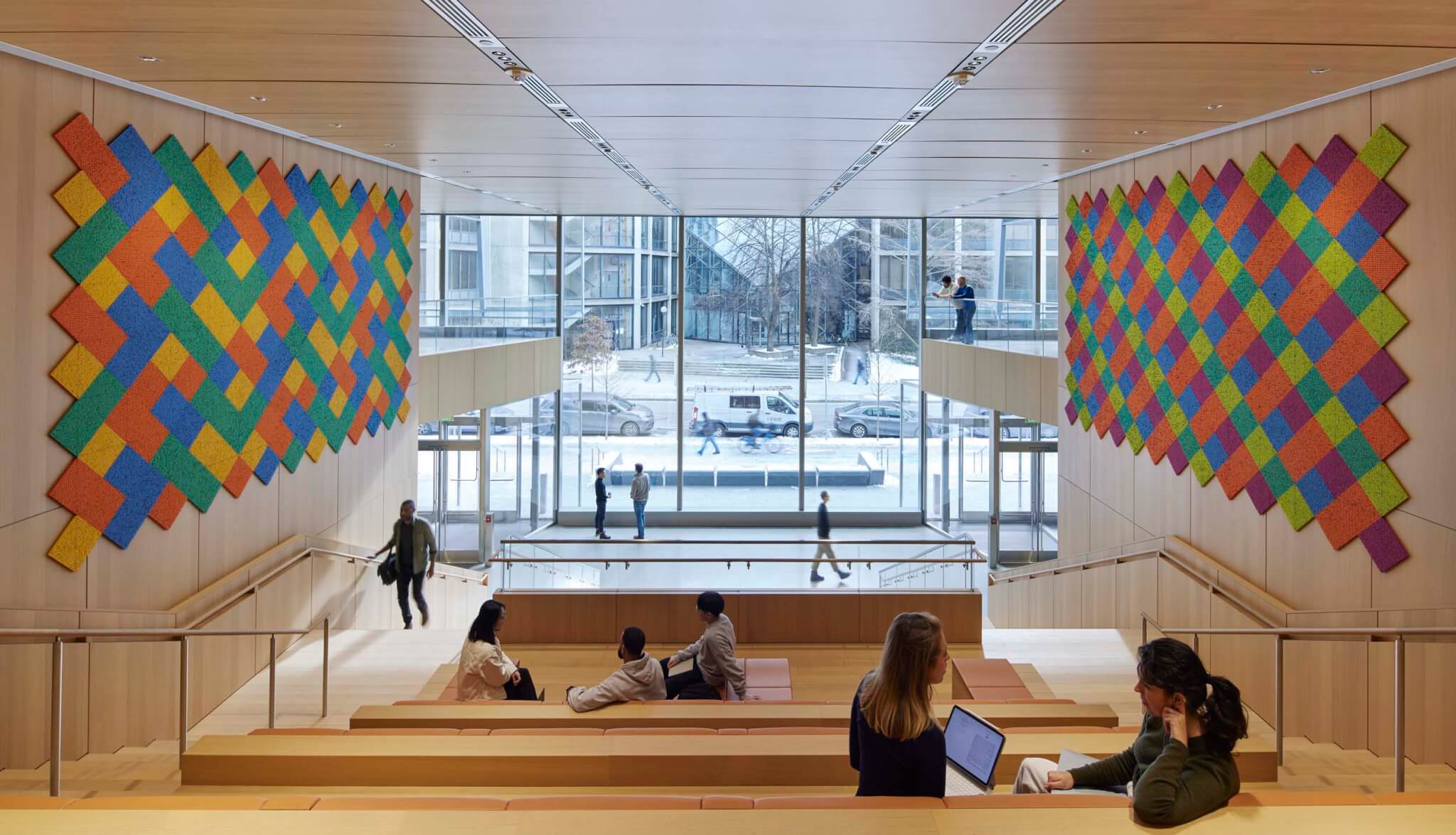
The interior mimics the transparency theme of its exterior. Science and study are “on display,” with glazed spaces that allow views of the work taking place within. A grand central stairway, as dramatic as one in an opera house, is made of light wood and has a vaguely Scandinavian feel. It leads up to a big lecture hall on the top floor. Along the way it is peppered with multiple nooks for seating and student–student or student–faculty interaction, including leather cushions.
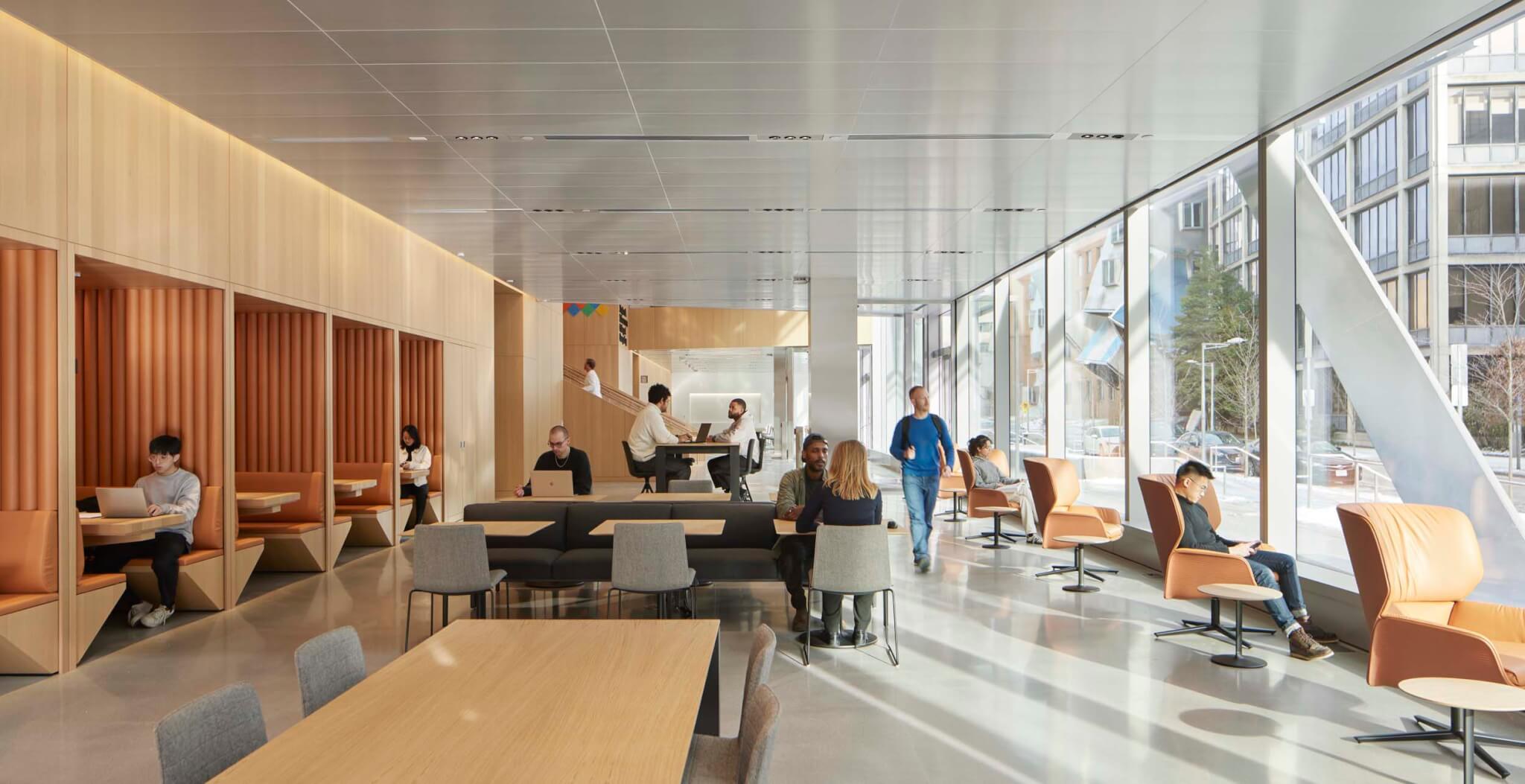
MIT is renowned for its geek culture, but Koop noted a contradiction: “Despite all the talk of collaboration, it’s a very heads-down atmosphere,” Koop averred. “People like to be alone together. They put on their hooded sweatshirts and sit with their laptops, feeling no need to talk to anyone else. The interior design was driven by evidence of what students wanted.”
Schwarzman serves an important placemaking role as the institute expands beyond Vassar Street. “Historically, everything beyond [that] was a no-man’s-land,” Koop said. “Now Vassar is at the very heart of the campus, not its perimeter.” And there’s more to come—Diller Scofidio + Renfro is transforming the old Metropolitan Storage Warehouse, a massive redbrick building at the intersection of Vassar and Massachusetts Avenue, into the new MIT School of Architecture and Planning.
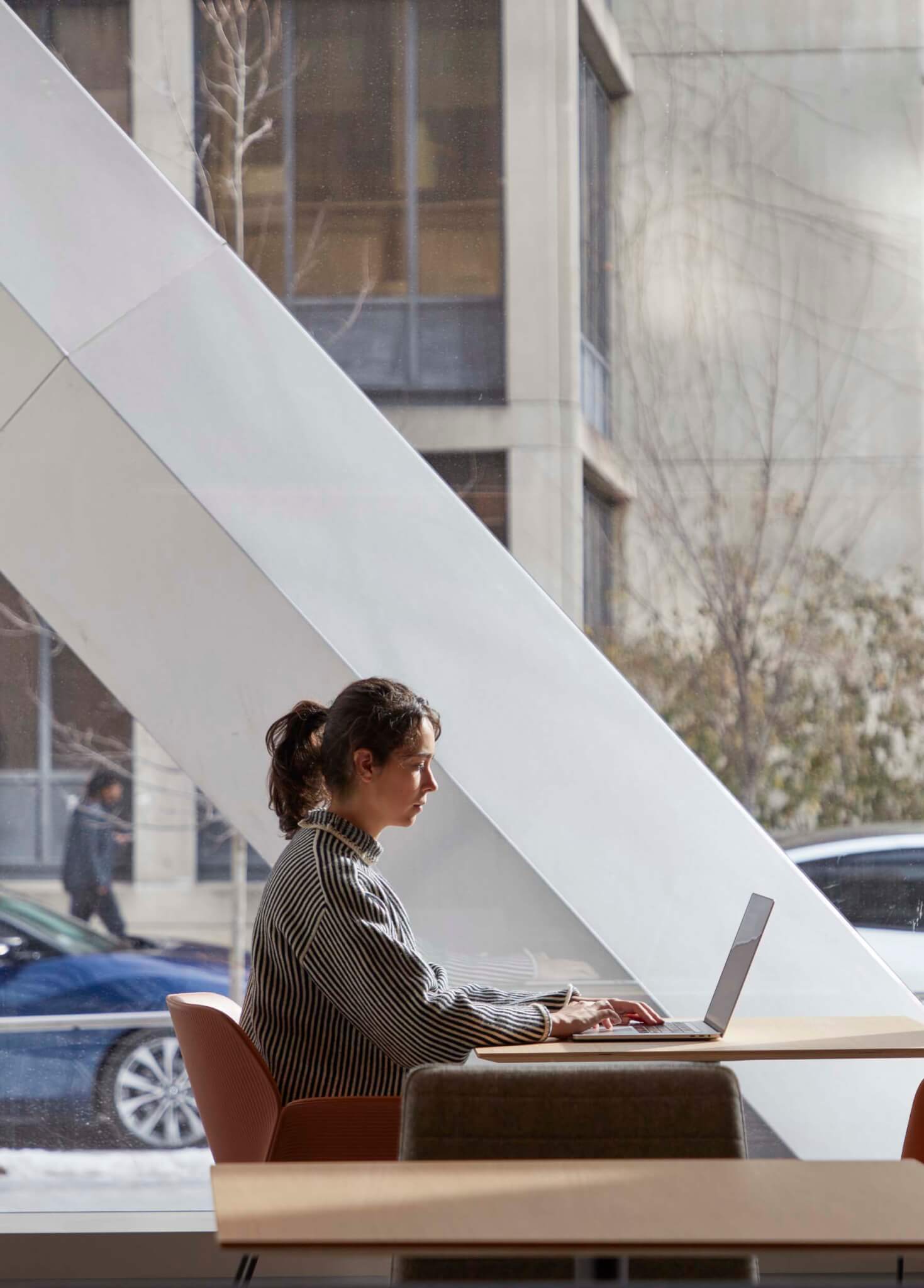
Artificial intelligence will be one of the chief research initiatives taking place at Schwarzman. With all of its transparency, here MIT and SOM have created a powerful gesture of openness and accountability—a crucial perspective as AI technology advances in ways that are both exciting and foreboding.
“They wanted a building that came from classical principles of proportion, symmetry, and transparency,” Koop concluded. “Furthermore, one that would function for the kind of research they wanted to do and that was going to be a contributor to the street. They didn’t want something closed off or dystopian. That’s just not the way MIT is now.”
James McCown is a Boston-based architectural journalist and the author of The Home Office Reimagined: Spaces to Think, Reflect, Work, Dream, and Wonder (Rizzoli, 2024).
Project Specifications
-
- Design architect: SOM
- Architect of record: SOM
- Landscape architect: Reed Hilderbrand
- Interior design: SOM
- Structural engineering: SOM
- Electrical engineering: ARUP
- Civil engineering: Nitsch
- Lighting design: HLB
- AV/Acoustics: Vantage
- Signage/wayfinding: Pentagram
- Hardware: Allegion
- Telecommunications: Vantage
- Fire & life safety consultant: ARUP
- Facade consultant: SOM
- General contractor: Suffolk
- Glazing & Facade System: Permasteelisa North America, Gartner
- Cladding: Permasteelisa North America, Gartner
- Glass: Saint-Gobain, Diamant
- Doors: C. R. Laurence, Solar Innovations
- Roofing: Sika, Sarnafil
- Waterproofing: GCP, Preprufe
- Insulation: International Cellulose Corporation, Rockwool
- Vertical circulation: Mitsubishi
- Interior finishes: Euclid

