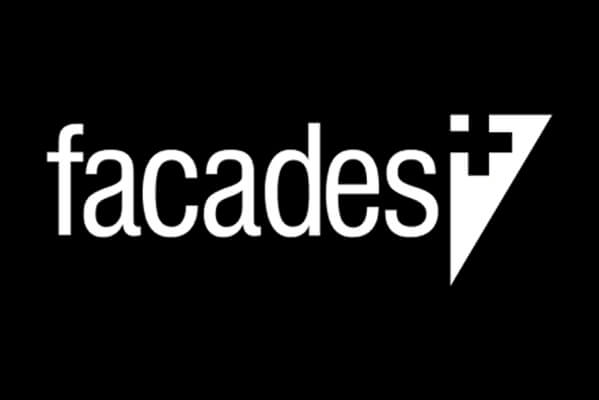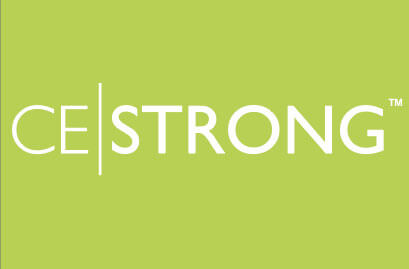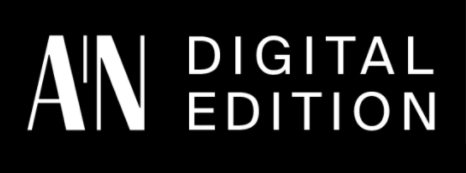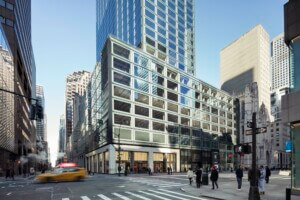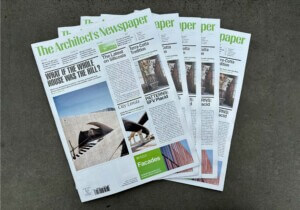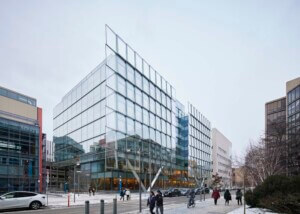Architect: Hewitt Architects
Location: Seattle
Completion Date: 2023
The latest addition to Seattle’s South Lake Union neighborhood is Skyglass, a zig-zag-shaped residential tower designed by Hewitt. Composed of angled curtain wall segments, the appearance of the building’s multifaceted form changes based upon the viewer’s perspective. Skyglass is a more formally inventive take on the residential high rise—a typology that has become increasingly common in Seattle.
Located across the street from Seattle’s Denny Park, the glass structure emerges from a brick-clad podium. This brick base was implemented to relate the tower’s street level presence to the neighborhood’s existing architecture. The design of Skyglass is reminiscent of Foster + Partners’s Hearst Tower, which added a geometric glass tower above the historic Hearst Magazine Building.
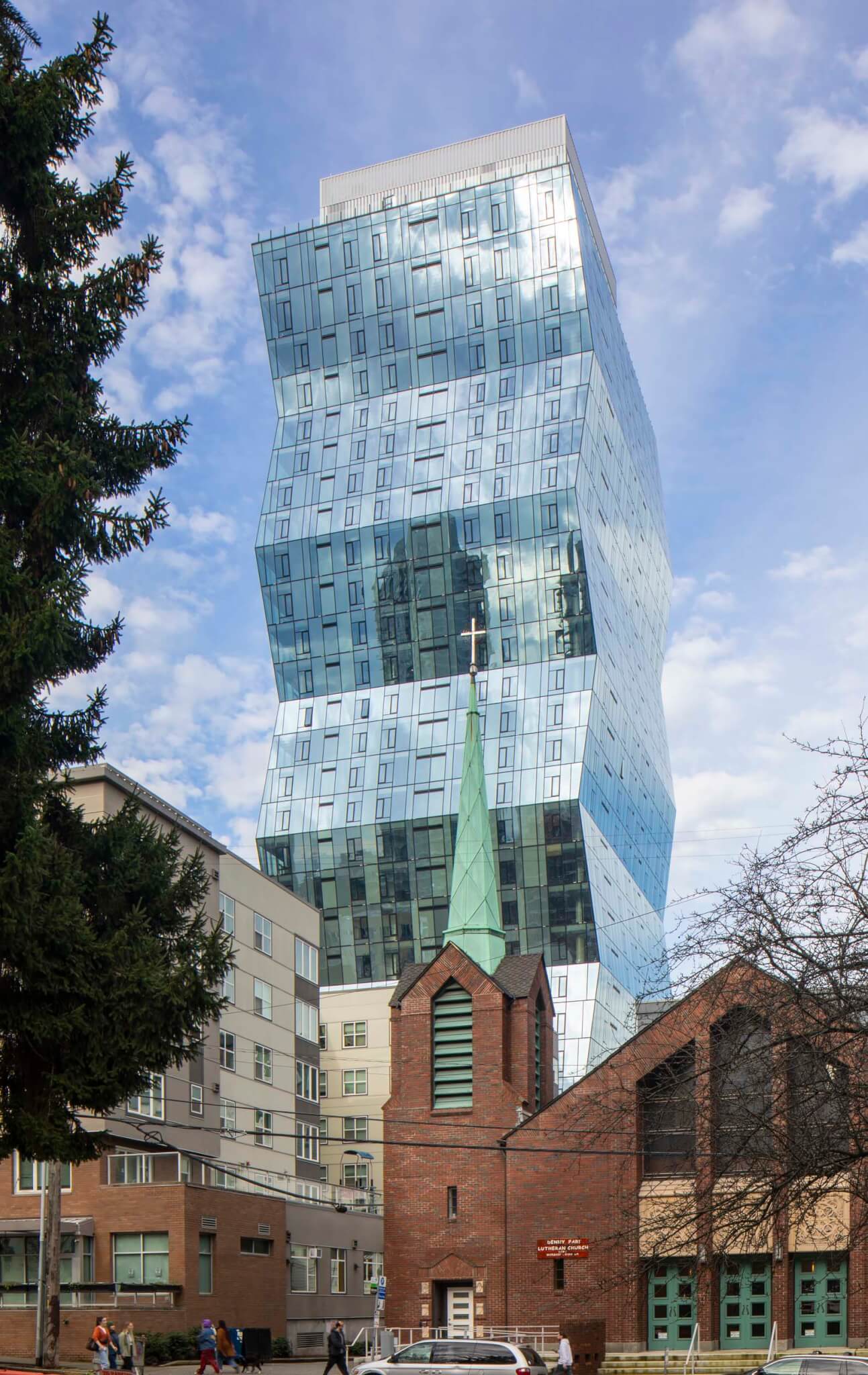
Skyglass’s distinctive angles begin above the building’s sixth floor. The form was developed through an iterative design process where the project team considered multiple options. Ultimately, the glass accordion shape was decided upon as a means of distinguishing the tower from other residential buildings in Seattle’s competitive real estate market.
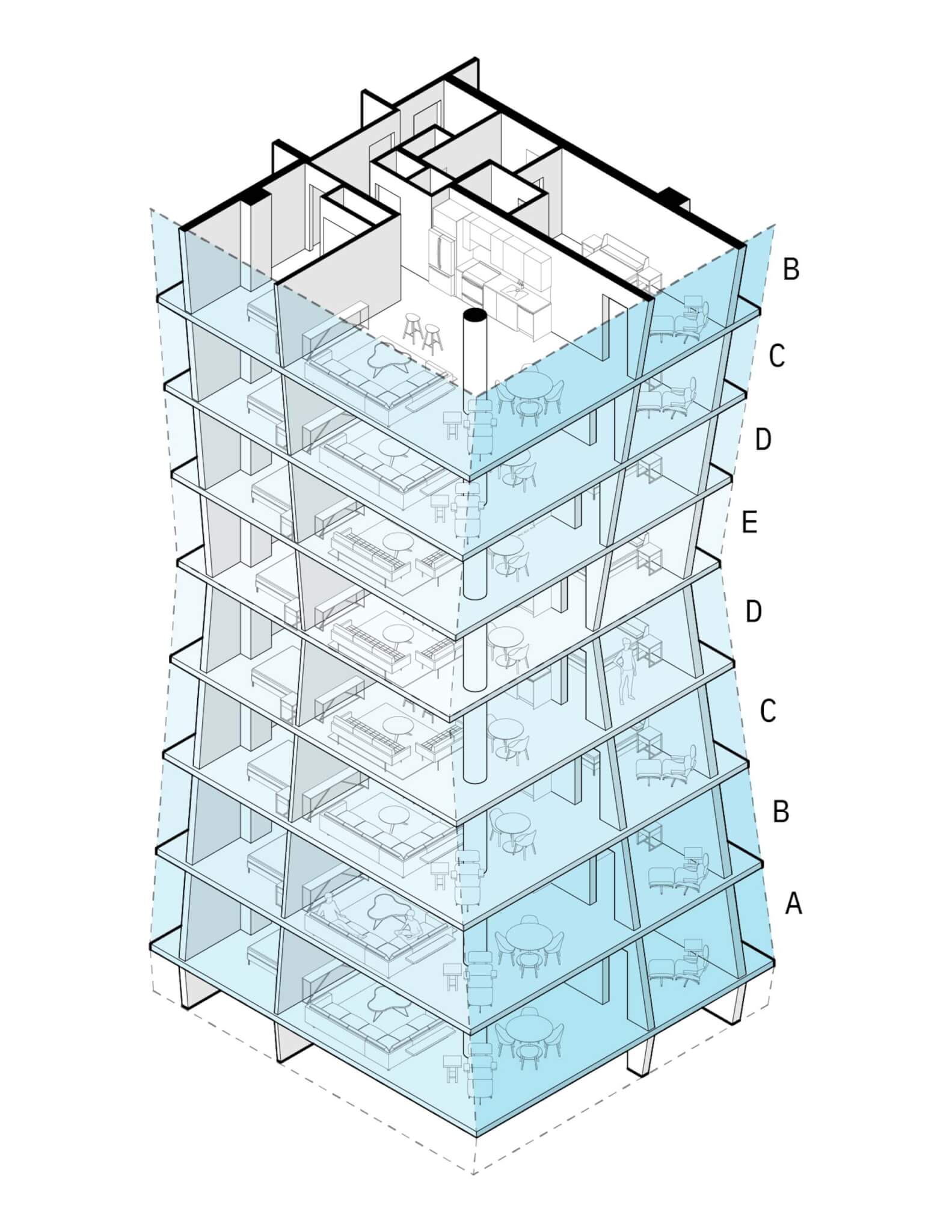
Though each of the tower’s floor plates are exactly the same size—a little under 9,000 square feet—the levels shift incrementally, following the angle of the curtain wall facade. Julia Nagle, senior principal and director of design at Hewitt, described this strategy as “micro-shifting.” Every five stories the angle of the glass is reversed, creating a zig-zagging effect on the exterior.
The north and south facades of the building angle inward and outward at a 10 degree angle, while the east and west elevations are set at less intense five degree angles. The angles of the curtain wall were purposefully designed below 15 degrees to avoid triggering a building code which would have required structural glass. (At angles above 15 degrees the surface would have been considered a roof rather than a wall.)
This unique design was enabled by the use of a post-tensioned concrete structural system. Through consultation with KPFF, the project’s structural engineer, Hewitt learned there was flexibility in the placement of perimeter columns, which could move within a range of approximately 8 feet without adding additional construction cost.
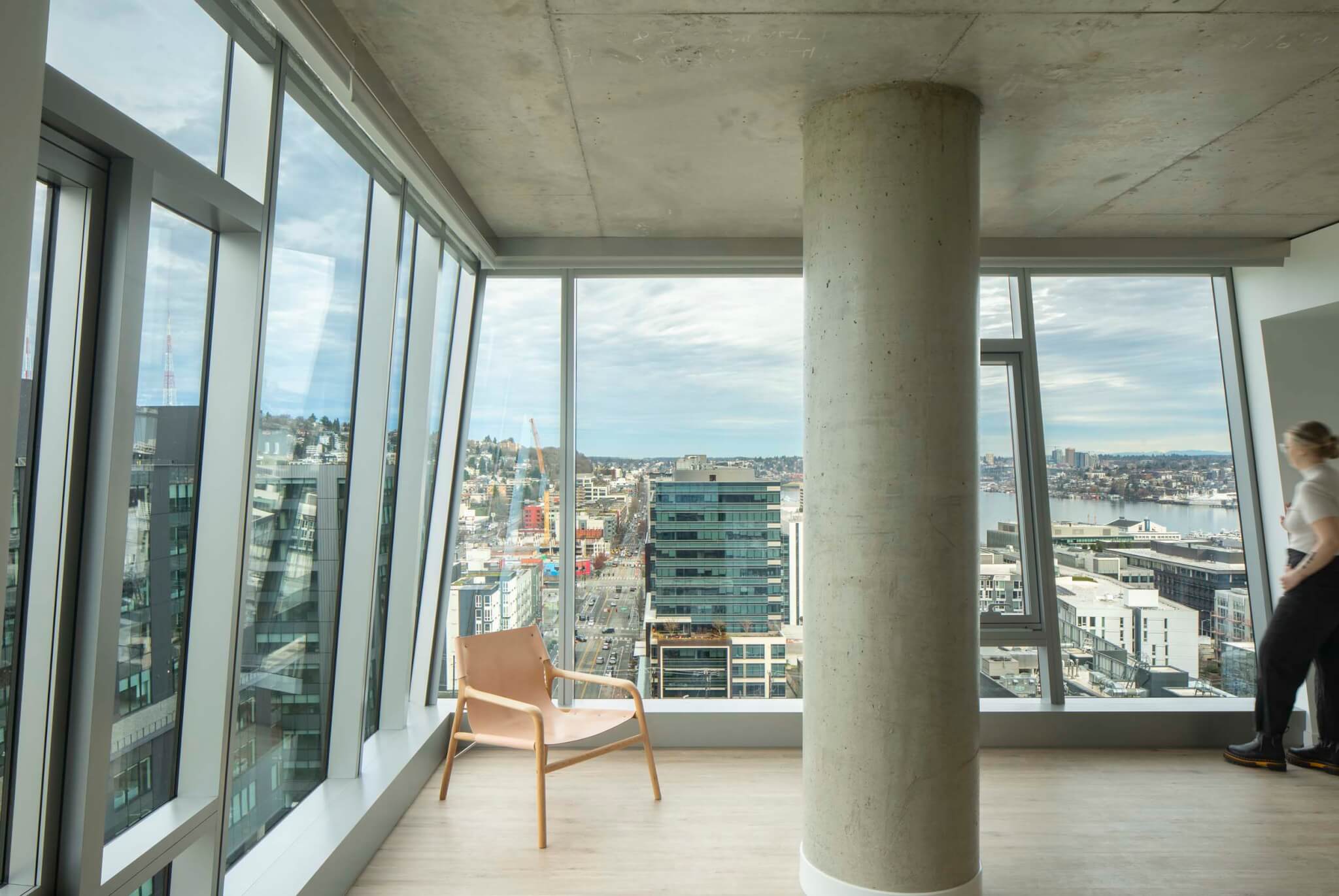
By micro-shifting the tower’s floor plates, Hewitt was able to create a greater variety of unit layouts and furnish unique views of the surrounding city. The angled glazing is perceptible on the interior units, creating unique spatial conditions where the windows slant inward and outward from the apartments.
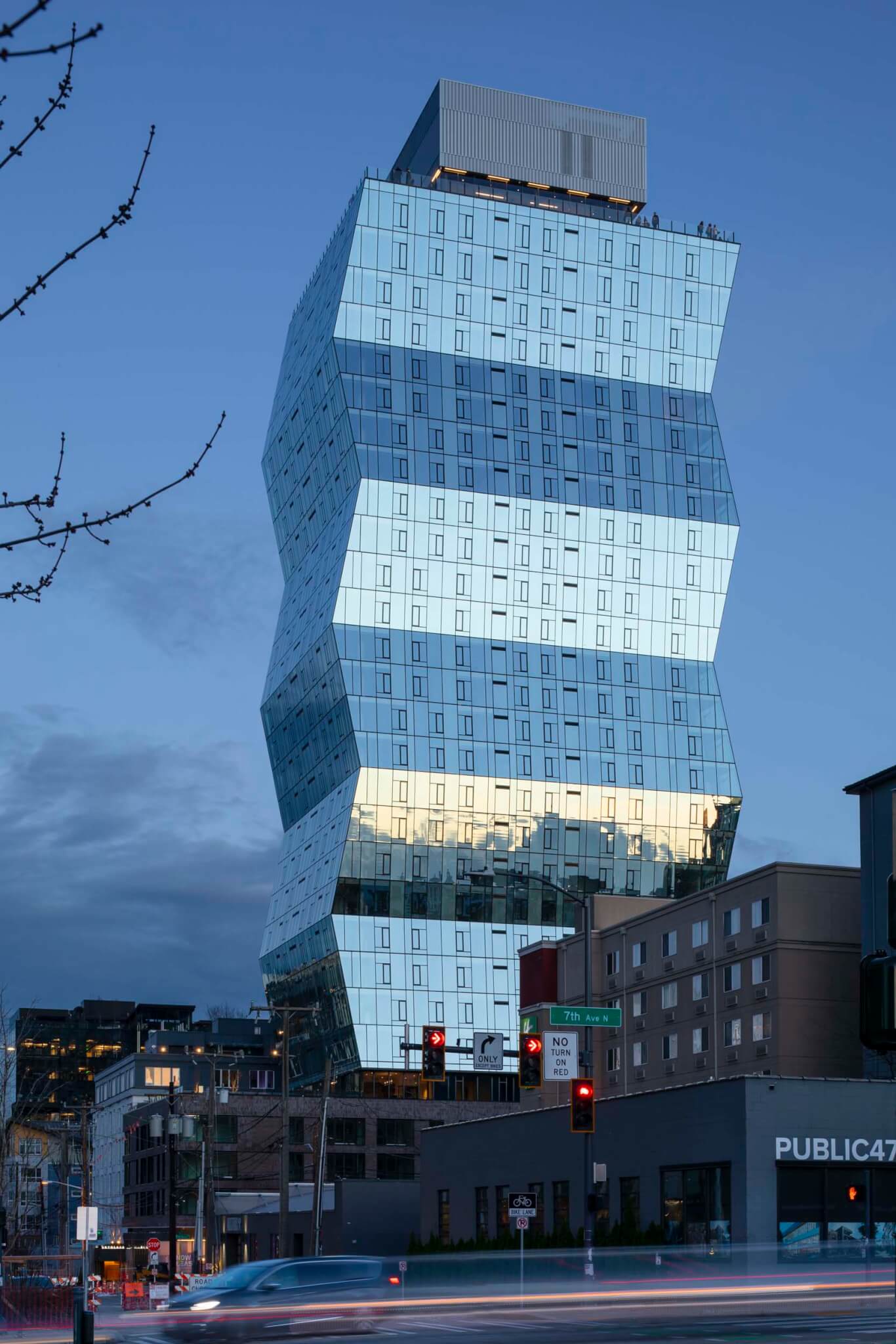
Part of the design intent was to create an iconic architectural form which is subject to multiple formal readings. Nagle added, “depending on your viewpoint of the tower, the form is going to seem much more compressed. At other angles it will seem expanded and accordion-like.”
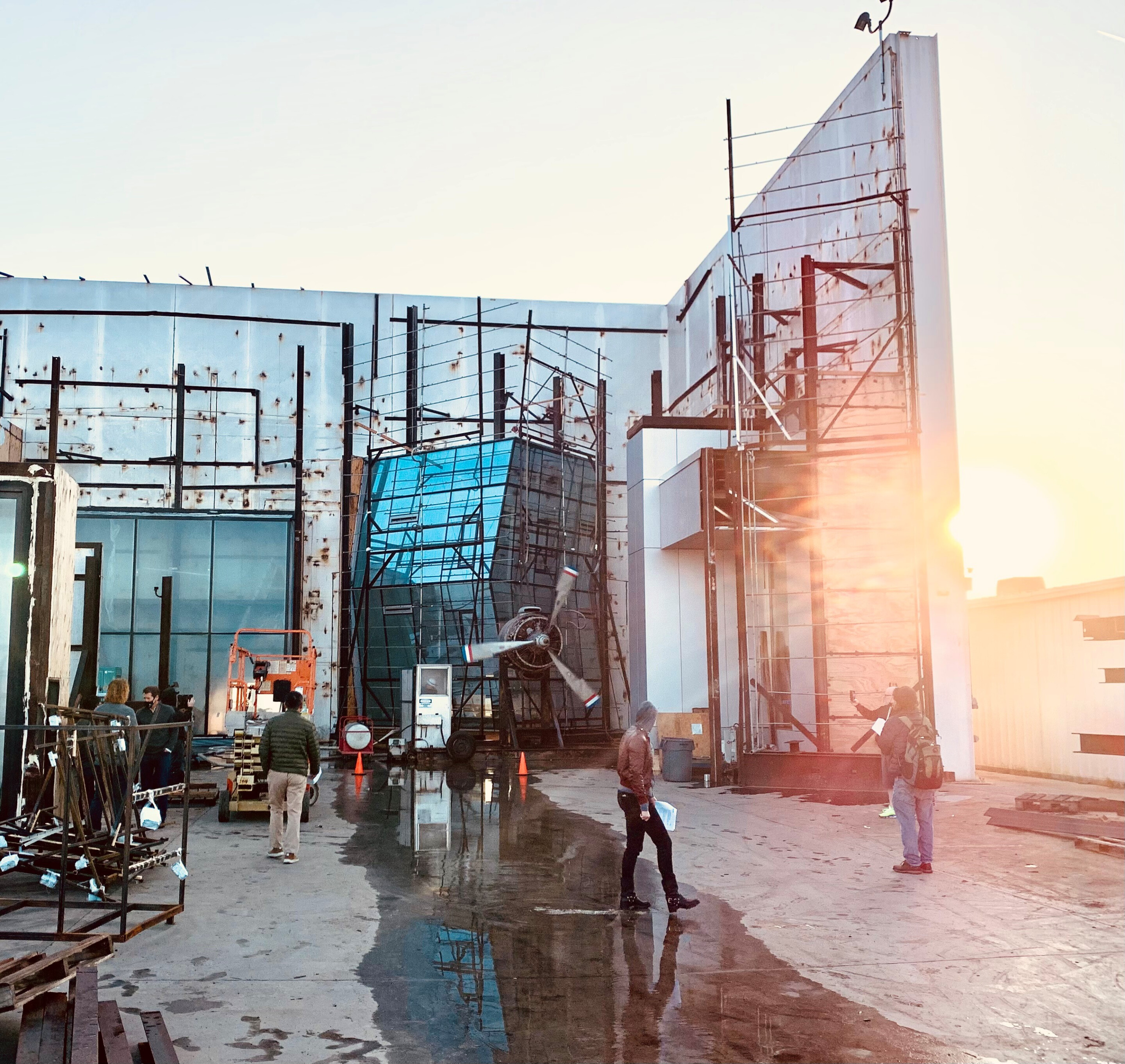
Prior to construction, a two-and-a-half story curtain wall mock-up was constructed at Intertek’s testing facility in Fresno, California. The facade prototype underwent a number of tests to determine performance related to seismic movement, water infiltration, and pressure.
Skyglass was designed to Seattle’s building code, one of the most progressive codes in the nation. It is specified to the standards of the Architecture 2030 Challenge, as well as Seattle’s Priority Green Expedited Program, that streamlines the permitting and approval process for sustainable construction projects. In addition, the tower has achieved LEED Gold certification.
Project Specifications
-
- Client: Gemdale USA
- Architect: Hewitt Architects
- General Contractor: Venture
- Structural Engineer: KPFF
- Electrical Engineer: Rushing, Nelson
- Civil Engineer: Navix Engineering
- Landscape Architect: Hewitt Landscape Architects
- Energy and Sustainability Consultant: Rushing
- Interior Design: Weber Thompson
- Lighting Design: Rushing
- Acoustics: A3 Acoustics
- AV: Definitive
- Signage/Wayfinding: Vertical Visual Solution
- Telecommunications: WAVE
- Facade Consultant: RDH
- Landscaper: Shamrock Landscaping
- Curtain Wall: Yuanda
- Brick Veneer: Pacific Clay
- Windows: QUEST Windows
- Doors: North Pacific Door
- Fire Protection: Cosco Fire
- Vertical Circulation: KONE Elevator
- Appliances: GE Appliances

