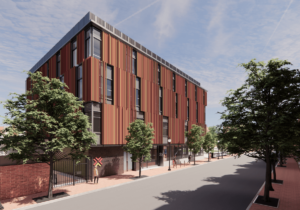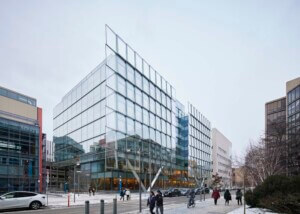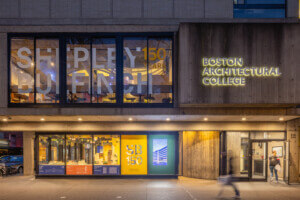William Rawn Associates released this week their vision for a major renovation at Boston’s Museum of Science (MoS). The project will yield a new venue called the Public Science Common—a future 10,000-square-foot space where three of MoS’s key departments will be located: the Center for Life Sciences, Center for the Environment, and Center for Space Sciences.
The Public Science Common will be a portal between the sciences and the public at large, MoS officials said. It will be led by directors Dr. Insoo Hyun and Danielle Leblanc. There, Hyun and Leblanc will convene scientists from academia, industry, and government for public conversations, lectures, ideas festivals, student competitions, digitally enabled events, and more.
The Museum of Science annually has 1.4 million visitors. And more recently, its curatorship has gotten increasingly digital and experimental, warranting new kinds of architecture to perform. In years past, Jane Goodall and even musician David Byrne have staged shows at the popular museum. Now, this latest addition by William Rawn Associates will help MoS in its mission of engaging a broader audience.
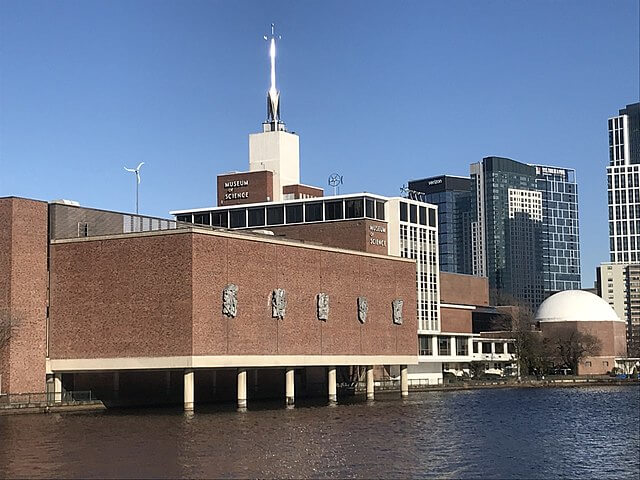
The Museum of Science has been in Boston’s Science Park since 1948 in the city’s former West End, a short walk from TD Garden. Over time, the brick midcentury building has grown incrementally thanks to a slew of renovations.
Waltham, Massachusetts–based office Verner Johnson finished its master plan for MoS in 1965. Its West Wing added in 1972 features sculpted panels by Theodore Barbarossa. The Hall of Energy opened in 1980, the Mugar Omni Theater finished in 1987, the Children’s Discovery Room debuted in 1993, and the Computer Museum launched in 1999.
The most pronounced architectural alteration by William Rawn Associates will be the opening up of the West Wing’s Cahners Theater, a brick volume perched above the Charles River on pilotis. There, an opaque brick wall will be replaced with a multi-story curtain wall, pouring the interior with natural light. Programmatically, the space in question will no longer be a theater: Instead, it will become a multimedia venue for up to 700 people that offers 270-degree views out onto the Charles River.
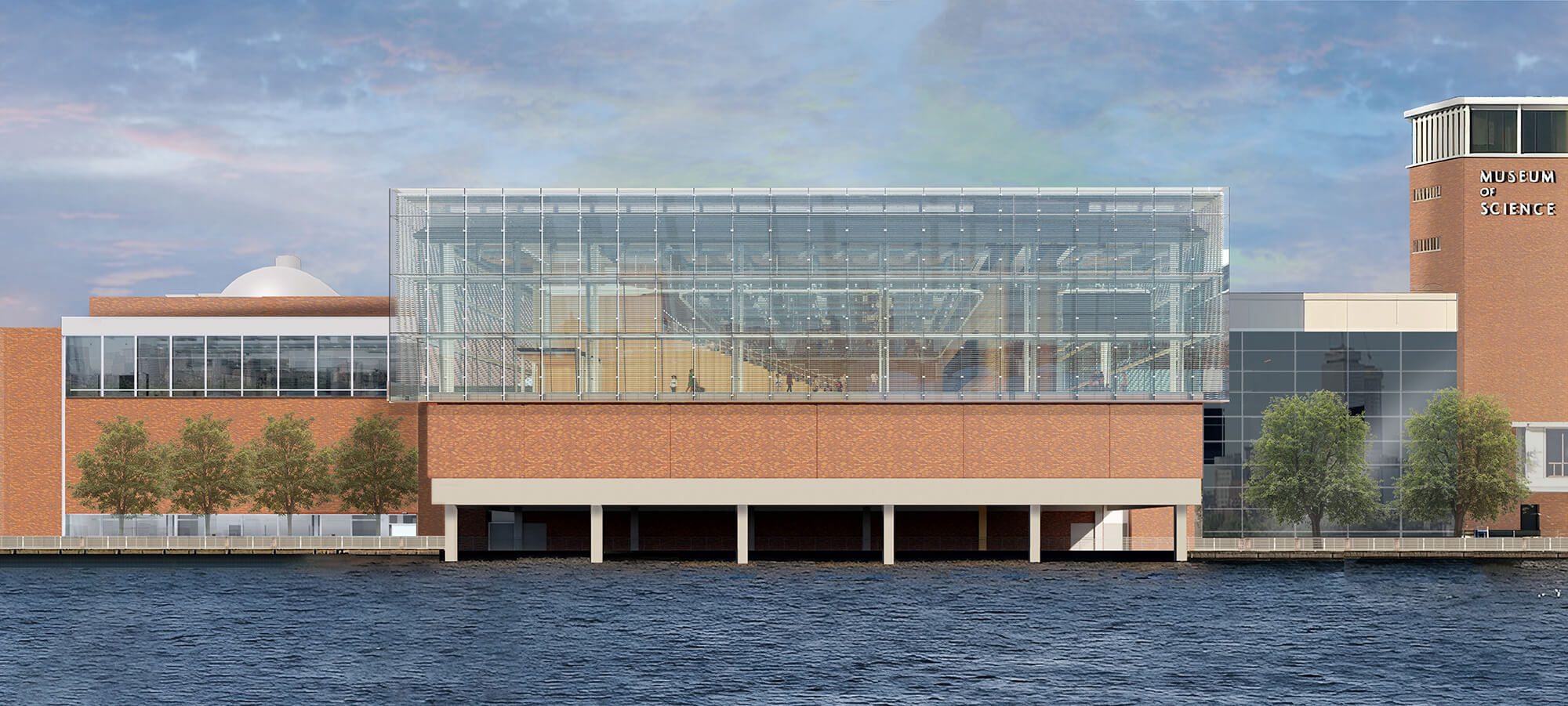
Tim Ritchie, MoS president, said in a statement: “The Public Science Common will be common ground for everyone interested in science and technology. It will be a place for people to bring their ideas and hopes, questions, and doubts. It will be a place where industry, academia, government, and the public can think out loud and solve problems together.”
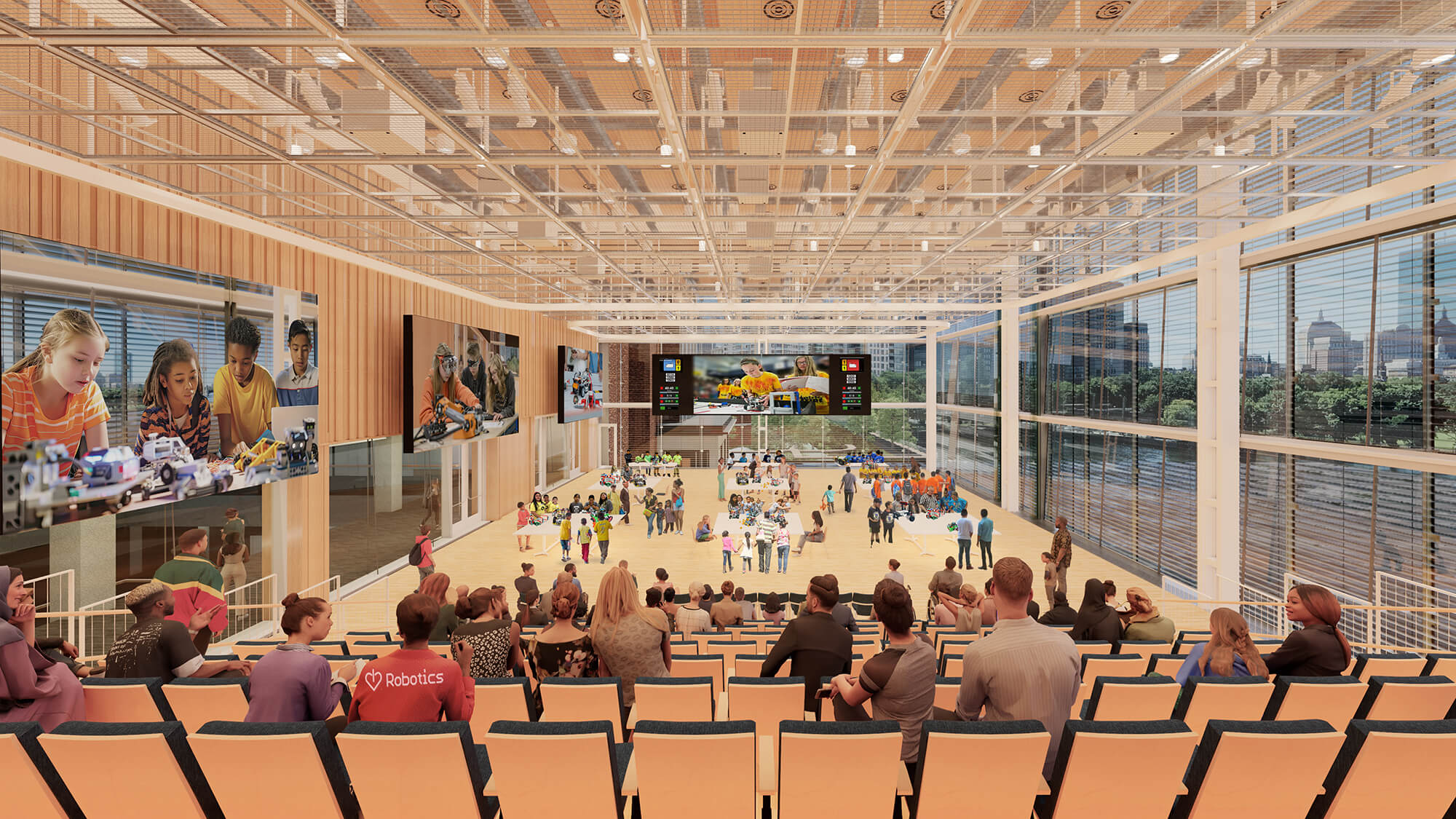
William Rawn Associates was founded in 1983. To date, the firm has completed Klarman Hall at Harvard Business School; Seiji Ozawa Hall at Tanglewood in Lenox, Massachusetts; central libraries for the Boston Public Library and Cambridge Public Library; and other important civic projects.
Construction on the renovation will begin this year, and complete in 2026. The project is financed by a gift from Bloomberg Philanthropies.
By 2035, MoS hopes to have achieved carbon neutrality and finished major accessibility improvements.








