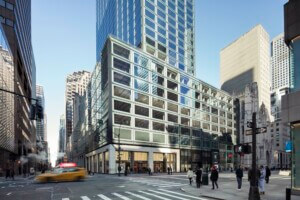Architect: Büro Ole Scheeren
Location: Shanghai
Completion Date: 2023
Büro Ole Scheeren has completed The Axiom, one of two planned towers for The Spring, a mixed use development in Shanghai. In typical construction a tower’s elevator core runs through the center of the structure, however, this layout sacrifices leasable floor area. To circumvent this, the architects at Büro Ole Scheeren have designed an elevator bank which climbs the side of the tower.
The Axiom rises over 900 feet and is sited within Shanghai’s Yangpu District. This area has become a hub for technology companies, and features two of the city’s leading universities.

To achieve the offset core design additional lateral bracing was applied to the opposite end of the tower. This allowed for interior spaces that are uninhibited by columns, elevators, trash chutes, and mechanical systems. In a project description, the firm noted that “just 3 percent of the world’s 500 tallest buildings” use a side-core design.
The Axiom’s elevator core is illuminated, allowing pedestrians at street level to see elevator cars ascending and descending the tower.

At the center of the tower is a large balcony formed through a set back from the rest of the volume. Dubbed the “Sky Terraces,” this amenity space overlooks Shanghai’s dramatic skyline. Sections of the tower located above and below the terrace were eliminated to optimize views of the city below. Gold-colored soffits were added to the carved sections to draw visual attention to the building’s center.

The non-core-bearing elevations of The Axiom are clad in vertical bronze fins which complement the coloration of the Sky Terraces. These panels are perforated, helping to ventilate the interior of the tower and equipped with light sources that illuminate the tower at night.
Ole Scheeren, the firm’s founder, elaborated on this choice of color, and the form of the tower’s cut out. “The bronze color is employed in the building to accentuate specific architectural features: The sculptural void visually opens the box and creates a distinct silhouette, serving as a focal point, while fulfilling a functional role in hosting the Sky Terraces,” he said.
To minimize solar heat gain, the firm specified high-performance glazing. An added benefit of the side core design is that it shades one of the building’s elevations with the widest surface area, reducing a significant amount of exposure.

When complete, the second tower will also feature an offset core. The podium of both towers are connected by a jagged-shaped volume the firm calls “The Culture Gate.” This element acts as the entrance to the development, which is centered around a public square and a theater.
Project Specifications
- Architect: Büro Ole Scheeren
- Local Design Institute: AECOM
- Structural Engineer: AECOM
- Facade Consultant: Inhabit Engineering Consultation
- Electrical Engineer: AECOM
- Interior Design: Hassell, Cheng Chung Design
- Lighting Consultant: Brandston Partnership
- Sustainability Consultant: Savills, China Academy of Building Research
- Landscape Design: WES Landscape Architect
- Retail Consultant: REALIN
- Wind Engineer: RWDI
- Fire Engineer: Jensen Hughes
- Kitchen Consultant: NOD Kitchen Planner
- Signage Design: Lianghao Design











