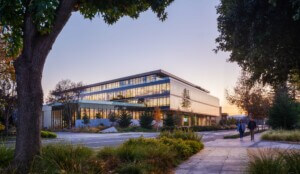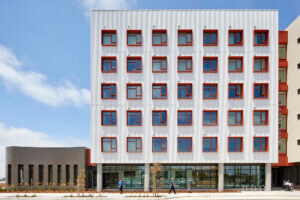The new brick facades of Rockaway Village stand out from the mostly low-rise blocks of downtown Far Rockaway in Queens. I visited the project on a Friday afternoon earlier this year with architects from Marvel, who designed the housing complex, and leadership from the developer, Phipps Houses. Construction was still underway, but there were early signs of life toward Mott Avenue, the area’s main street, and the available buildings become more bustling each day as residents move in. We idled in the spacious lobby of Building B, where residents are greeted by a 24/7 concierge and can retrieve their mail before continuing up to an elevated outdoor terrace. The landscaping, still in its early stages, defines the perimeter and frames expansive views of the neighborhood. From here, residents continue to individual buildings, each with its own laundry room, before arriving at their front doors. Inside, the units are spacious, well-lit, and equipped with stainless steel appliances. (I eyed the dishwasher with envy.) When fully complete in 2026, the project will deliver 1,700 units across eight buildings, representing about $1 billion in investment. And if I didn’t tell you, you’d never know the complex is 100 percent affordable housing.
Rockaway Village is the largest complex realized so far by Phipps Houses, the city’s oldest and largest not-for-profit that develops, owns, and manages affordable housing for working people. Marvel had worked with Phipps before it was invited to look at this property, largely a strip mall and a surface parking lot between one end of the A train MTA subway line and a terminus of the Long Island Rail Road (LIRR). “It was a crazy site,” Guido Hartray, a founding partner at Marvel, remembered, “because it was just the hollowed-out inside of a block. But over time, [Phipps] was able to acquire more lots on the perimeter to enlarge it and provide access from the street.” In a deal with the property’s owners, retail space equal to what was there previously was incorporated into the ground floor podium, and parking is offered in one of the subterranean parking garages. A new plaza is also operated as a privately owned public space.

A single point of access is a critical part of how Phipps organizes its buildings. Each of the seven lobbies spread across Rockaway Village will be staffed at all times, each offering a place for in-person assistance. Residents then move through shared public spaces up to individual floors, which cluster eight to ten apartments together. These nested thresholds aggregate some services while dispersing others. Associate Magnus Westergren said Marvel’s goal was to minimize conflict and maximize feelings of community.

An interest in community also informs the overall massing at Rockaway Village. The street-facing facades are four stories tall along the development’s outer edges, but residential towers rise up higher toward the center of the site, topping off with two 16-story towers along its spine. (These peaks were capped so as to not interfere with the flight path of the nearby John F. Kennedy International Airport.) Individual buildings vary in height and are formed according to eight principles that vary corners, frontages, and articulations. The ideas were envisioned to operate like “a road map,” said Annya Ramírez-Jiménez, partner at Marvel. “If you have a road map, then you have something to work with.” The guidelines helped establish a set of buildings that are formally related but not too symmetrical or repetitive, “like a dinner party with friends,” Ramírez-Jiménez remarked. The buildings are built with budget in mind, but they are pleasantly blocky, each differentiated through its stepped form, staggered window alignments, and variegated brick mixes. As if another example were needed, Rockaway Village proves the point that affordable housing can—and should—be designed well.


Phipps wanted the buildings to be primarily faced in brick because the material is long-lasting and looks good. Quality is important, as the company will manage the building for its full life span. “It’s our goal to make sure that when you walk into our building, your response isn’t ‘Oh, what a nice affordable housing project,’” Matthew S. Washington, vice president and chief of staff for Phipps Houses, said. “We want people to come in and feel that this is a luxury development, like they would find in Midtown Manhattan.” The concern for this large-scale project was to avoid the look of a stereotypical public housing project: The facades are diverse, but still coherent. Twenty-seven warm-toned brick blends, ranging from light gray to almost black, span the blocks. When finished, the brickwork will complete a full tonal loop around the complex’s central street. The speed is impressive: Construction began in fall 2018, and as of this writing, it is nearly done on the project’s fourth phase, while the fifth (and final) phase awaits financing.
For Washington, the question was: “How do we accommodate 300 to 400 units in a meaningful way? We don’t want to just build 50-story towers; we want to build buildings that are complementary to the neighborhood.” To accomplish this goal, Marvel’s site plan establishes six new city blocks defined by the complex’s main arterial street and two cross streets. The full ensemble fans out from the site’s tighter northern edge (LIRR-adjacent) to a wider full-block massing at its south end along Mott Avenue (A train–adjacent), a main thoroughfare for the greater Far Rockaway neighborhood. Village Lane, the internal street, ends at a pedestrian plaza and widens to meet the entrance to the subway station across the street.

Rockaway Village units are available to New Yorkers who make 30 to 80 percent of the area median income. (For a family of three this year, that’s between $38,000 and almost $102,000.) Fifty percent of the units are reserved for local residents, and 15 percent are reserved for formerly unhoused households. At least 50 percent of the complex comprises two- and three-bedroom units, all of which are sized to be as large as they can be under affordable-housing regulations.
Though Phipps Houses owns and manages over 9,000 apartments in every borough except Staten Island, Rockaway Village is part of a growth spurt: Over the next decade, the not-for-profit will add over 7,000 affordable apartments to its roster. Beyond Rockaway Village, Phipps will deliver 1,200 units in East New York in a three-phase complex designed by Dattner Architects, and in The Bronx’s West Farms neighborhood, the company, also with Dattner, is doubling the capacity of Lambert Houses to 1,665 units by sequentially demolishing and reconstructing the 1970s complex and adding a 16-story tower.
At this location in Queens, Phipps’s work is funded through city construction financing and low-income housing tax credits (LIHTCs) offered through the Department of Housing and Urban Development. Washington stated that one of the major limits to the creation of affordable housing across the country is the requirement that to qualify for LIHTCs, the project must be at least 50 percent funded by private activity bonds (PABs) issued by each state. The value of these tax-exempt bonds is capped annually at a number fixed by the IRS. In 2023, the cap was $120 per capita, so for New York State—with a population of 19,677,151—the limit would be about $2.36 billion. Federal legislation is required to change this percentage, and currently a campaign is underway to reduce the figure from 50 to 25 percent as part of the Affordable Housing Credit Improvement Act of 2023, which enjoys rare bipartisan support in Congress. If passed, the reduction would ostensibly double the number of affordable units that could be created. The New York Housing Conference estimates that this could allow an additional 119,890 affordable units to be built in the state over the next decade.
Regulatory improvements enabled the creation of Rockaway Village in the first place. In 2012, Hurricane Sandy’s floodwaters swept across the low-lying Rockaway Peninsula. Far Rockaway, at the east end of the spit, is slightly elevated and therefore fared better, but residents still endured hardships. So in 2015, a campaign to redevelop the area’s downtown began, resulting in an urban renewal area that allows increased building height to encourage denser development. This rezoning to boost density made the numbers work for Phipps. In other situations, a project of this scale might be considered a disruption, but due to the initial act of community engagement and the need for affordable housing and social services, it has been embraced.

Resilience in many forms is at stake. Though the site crests at about 25 feet above sea level, one City map suggests the northern part of the development will be within the 500-year floodplain in 2050. As sea levels rise, the area will fare better than the surrounding terrain. During Sandy, the nearby public library was a hub for disaster relief. (The 1968 structure has now been replaced by a new facility designed by Snøhetta which doubles the size of the original; like Rockaway Village, it broke ground in 2018, but it is not yet open to the public.) The project adds density in an area that can believably support it for decades to come, even as sea level rise stands to reshape New York’s shorelines.

Another form of resilience arrives in the form of housing security. With a low, fixed cost for rent, it becomes possible to create generational wealth for residents. In time, the complex will be home to thousands of people who have affordable apartments and a supportive place to live. “Rockaway Village is actually a village,” Stacey Berry, a vice president and asset manager with Phipps, said during our tour. Though it’s still a work in progress, its promise is easy to see.










