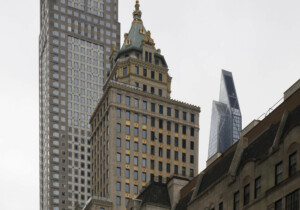The Ordway Building, an iconic 1952 structure by Frank Lloyd Wright, will soon host Florida’s newest accredited architecture program. The Florida Southern College School of Architecture will be sited on the historic Wright-designed Florida Southern College campus in Lakeland, Florida, a city just over 30 miles east from Tampa Bay.
Mesick Cohen Wilson Baker Architects (MCWB) is leading the Ordway Building’s restoration, together with The Lunz Group, an architecture and interior design firm. The project is being shepherded by Dr. Anne Kerr, president of Florida Southern College. In a statement Dr. Kerr said that the new program and subsequent renovation is made possible by an anonymous benefactor.
Previously, Jeff Baker, a partner at MCWB, helped restore Florida Southern College’s Annie Pfeiffer Chapel and the Miller Planetarium. Today, MCWB Architects is responsible for fitting the Ordway Building with state-of-the-art facilities including design studios, fabrication labs, and a research center.

Florida Southern College was founded in 1883, marking Florida’s oldest private college. By the 1930s, Florida Southern College had seven structures, and then Frank Lloyd Wright began designing new buildings for the campus in 1938. According to the college, Florida Southern houses the “world’s largest single-site collection of Wright’s architecture for one client” and is the architect’s only built design for a college campus.
Over a dozen of Wright’s designs were realized across the campus, including the Annie Pfeiffer Chapel, completed in 1941. The chapel was followed by three more identical Wright-designed seminar buildings like the E.T. Roux Library and Water Dome. In the 1950s Wright oversaw the Lucius Pond Ordway Industrial Arts Building, the William H. Danforth Chapel, and the Polk County Science Building topped out in 1958—the only planetarium Wright ever constructed.


To connect the buildings and provide shade from the heavy Florida sun, Wright designed an intricate series of covered walkways called the Esplanade. After Wright retired in 1959, his protege—Nils M. Schweizer—spent several years completing the master plan.
Moving forward, the new architecture school at Florida Southern College will be sited in the Ordway Building. The building from 1952 is known for its cavernous main room and William Fletcher Theater. Finished photography shows the open-plan workspace generously lit by the original trapezoidal windows and restoration of the teal tilework lining much of the structure.


Florida Southern College’s new architecture program will open in 2025 with undergraduate enrollment. Masters degrees will be offered by Florida Southern College of Architecture starting in the fall semester of 2028.
In typical Wright fashion, students will be able to study abroad in Tokyo, as well as Florence, Italy. Florida Southern College also said in a press release it plans to start a search for a dean to lead the school as soon as this summer.











