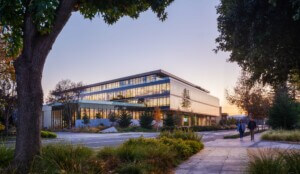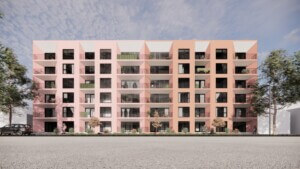Morgan City, a town of 11,000 residents in southern Louisiana, doesn’t fade into exurban sprawl like most cities in the Sun Belt. Surrounded on all sides by lakes, rivers, and bayous, Morgan City has a tight footprint and ends abruptly at the water’s edge.
On the eastern end of downtown, Tiger Island Senior Apartments, a new below-market-rate housing complex, opened in December. The development is configured in an unconventional sawtooth layout that creates a courtyard of native grasses and trees, all overlooking a deep green marshland that terminates at a levee on Lake Palourde. The project is unusually ambitious by any standard: for Morgan City, for 55-plus low-income housing, and for its developer, Renaissance Property Group. In earlier efforts, Renaissance, which specializes in affordable housing, opted for an off-the-shelf mix of gables, shutters, and porches, attempting to dress multifamily residences in the clothes of a single-family home. By contrast, Tiger Island Senior Apartments, with their contemporary geometric architecture and focus on shared communal space, offer a different, more progressive vision for affordable senior housing.
The design is the work of Rome Office, a New Orleans–based firm founded by two alums of the Bjarke Ingels Group’s New York studio. The young firm was started in 2016 when founders Brian Rousseau Rome and Melissa Bauld Rome married and returned to the South to be closer to family. When I visited the principals at their open-plan studio in New Orleans’s French Quarter, I met a duo who finished each other’s sentences and wore black despite the triple-digit heat index.

When I noted Bjarke Ingels’s tagline, “Yes Is More,” both broke out into knowing chuckles tinged with irony. Designing Tiger Island entailed hearing a lot more nos than yeses. A poor town in a poor state, Morgan City’s per capita annual income is less than $25,000; its modest economy is centered on fish and fossil fuels. (It hosts an annual Shrimp and Petroleum Festival to crown a Miss Shrimp and Petroleum beauty queen.) Constructing a below-market-rate development with low-income housing tax credits (LIHTCs) in this context meant sticking to a bare-bones budget of just $156 per square foot—less than $150,000 per unit. Time and again, the Romes had to make hard decisions about what to prioritize as they bounced up against “value engineering,” a bloodless term for nickel-and-diming.

Initially, the firm presented multiple schemes to the developers with the overarching goal, as Melissa Rome put it, of “avoiding [the] motel typology” endemic to low-cost schemes: two slabs set at right angles framing a parking lot. The layout the architects most hoped to construct was a finite loop—a circle with a gap at one end—that would form a round courtyard opening onto the green bayou vista. Their backup plan—the one that got built—had two wings laid out in sawtooth formation to frame a clean through the entire slab for cross-ventilation, and every front door opened onto the interior courtyard. In the Romes’ ideal circular structure, the units had to be trapezoidal and were, therefore, more expensive to construct; the saw-tooth layout won out since it allowed most units to be perfect, standard rectangles.
To foster community, the architects prioritized common spaces, where neighbors could get to know one another. Circulation occurs on outdoor walkways rather than in interior hallways, taking advantage of the winterless local climate and avoiding the corridors that the designers see as social life killers. A balance of independence and interdependence was also a goal, so the design engineered opportunities for expressions of individuality as well. As a counterpoint to the uniformity of the long, two-story wings, each unit is stepped back, making each doorway legible as its own home.

Visiting upon completion, I saw homes that offer beauty on a budget. Looking down the breezeway, one can see that the geometry of the building—the row of stepped-back units lined up like a well-rehearsed chorus line—contrasts nicely with the wildness of the natural wetland beyond. On the second story, a near-constant breeze made it even more pleasant. Still, in such a setting, it was hard not to ponder why projects built for the poorest people in the poorest places are invariably saddled with the most meager budgets. As social critic Jonathan Kozol observed over three decades ago in Savage Inequalities, “In an ethical society, where money was apportioned in accord with need, these scalings would run almost in precise reverse.”
As I interviewed Tiger Island residents, I found the newcomers making themselves at home in the 40,000-square-foot development. Thirty of the 44 units are already occupied, marked by doormats, wreaths, and patio furniture to personalize them. The effect is homey, not institutional, and it helps residents (some of whom struggle with deteriorating memories) identify home and personal spaces in a facility whose symmetry means most units are identical by design.


In a nation of increasing segregation by race and class, and in a state where many senior residents grew up in a pre-civil rights movement world, progressive goals for diversity and inclusion have been achieved at Tiger Island. About half the residents are white—an anomaly in the context of contemporary social housing in the U.S. today. Education levels range from high school diplomas to medical school graduates. Most units are one-bedrooms, but there are also a smattering of efficiencies and two-bedrooms in the mix, allowing for a range of price points. No units rent for more than $1,000 a month.
Every morning, a group of three women—one white, one Black, and one Latina—convene for coffee in front of their ground floor units. The vertical wooden beams extending down from the roof approximate a Southern front porch. As resident Glinda Jennings explained while playing with her toddler granddaughter, “We clown. We joke. We drink our coffee together every day.”
Often the coffee conversation turns to the complex’s growing pains. The locks on the doors are wonky and sometimes residents can’t get into their units. The buildings opened before sweeps could be installed on the doors, which has allowed bugs inside. (Unfortunately, the operable windows the architects wanted for cross-ventilation got nixed for budgetary reasons, and no screen doors were added.)


In any architect’s project, the ultimate users have minds of their own. At Tiger Island, the native grassland courtyard is not universally loved. One resident, hustling off to a night shift at the local Domino’s outlet, rendered her verdict: “It’s ugly as sin. [The switchgrass] looks like weeds [and the raised beds] look like horse troughs.” One resident, unfamiliar with switchgrass, even took landscaping into her own hands. “The weeds were this high,” Mary Martinez told me, motioning to her shoulders. “I went out there with a butcher knife and I did it really neat.”
When I relayed the story to the Romes, they took it in stride: “Some architects don’t want to hear that because it dings their pride,” Brian told me. “I hope they make the space their own,” Melissa continued. “That’s what it’s meant to be.”
Daniel Brook is the author of several books, including A History of Future Cities. His writing on architecture and urbanism has appeared in publications including Harper’s, The New York Times Magazine, The Nation, and Architectural Record.










