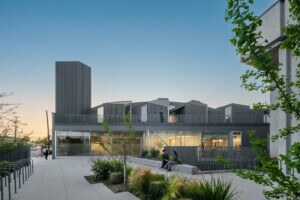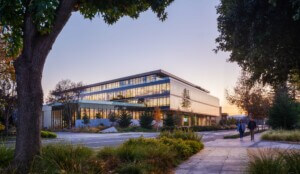Architect: Provencher_Roy
Location: Montreal
Completion Date: 2023
Provencher_Roy, a Montreal-based practice specializing in adaptive reuse, has refurbished a cruise ship terminal and added a cantilevered observation tower to a pier along the Saint Lawrence River. The firm’s masterplan for the terminal, known as the Grand Quai, has improved pedestrian accessibility, remaking the site as a tourist hub along the waterfront.
To match the industrial character of the site’s existing architecture, Provencher_Roy designed the observation tower with an exposed concrete and steel structure. In addition, the architects refurbished the two linear terminal buildings which service the pier.

Known as The Alexandria Pier when it opened in 1899, the site was originally used to export grains from the region. In 1967 it was converted into a cruise ship terminal and parking lot. Over the years, the pier had deteriorated and in 2014 The Port Authority of Montreal launched an architectural competition for its redesign with the intention of creating a public-friendly space connected to the city’s waterfront pedestrian promenade.
Provencher_Roy’s proposal went beyond the original brief, adding an observation tower that was not originally requested by the client. The firm collaborated with NIPPAYSAGE, a local landscape architecture studio, to add a green roof and park space to the pier.

The pier’s existing structures, Terminal One and Two, underwent significant renovations. A cantilevered glass and metal panel structure called the Port Center was appended to the inland end of Terminal One. This space contains exhibitions related to the history of Montreal’s port and maritime trade as well as an event space.
Terminal One acts as the pier’s primary passenger terminal, with Terminal Two primarily reserved for parking. On the occasion that two cruise ships arrive at once, Terminal Two can be used as a temporary terminal.

For the design of the observation tower, Provencher_Roy kept things simple. Sophie Wilikin, partner at the firm, told AN that the team sought to emulate the geometry of the existing terminals, transforming their longitudinal simplicity into a vertical tower.
“[The Pier] is a very longitudinal experience. We wanted to create this vertical fold of the gesture, and then we decided to project it toward Montreal with this cantilevered volume on the 13th floor” she said.

Clad head to toe in transparent curtain wall, the tower’s concrete core and X-shaped steel embrasures are exposed throughout the building. An imperial staircase, visible from the exterior, climbs the tower from within the core.

To reach the tower’s top floor, visitors climb a gold-painted spiral staircase. This form was derived from the city’s vernacular architecture. Many residences feature helical staircases on their exterior. The staircase was colored gold to reference the pier’s original use in the export of wheat and cereal.
The top floor also features a structural glass volume which protrudes from the side of the tower. The cantilevered box is fit with a glass floor, providing an obstructed (and potentially nauseating) view of the surrounding city.

Construction of the tower on the site was complicated by the narrow size of the pier, and, of course, the fact it is surrounded by water. This necessitated careful sequencing to make sure work could be completed efficiently within the diminutive space.
In addition a thorough wind study was conducted to ensure the stability of the tower. This resulted in the implementation of a tuned mass damper at the top of the tower, to stabilize the building during moments of strong lateral wind.
There were also challenges creating an adequate foundation for the tower. The team poured a concrete slab within the pier, and drove piles deep into the St. Lawrence River to create a foundation for the building.

Provencher_Roy’s new tower furnishes views of important architectural landmarks along the Saint Lawrence such as Moshe Safdie’s Habitat ’67 and Silo No.5, a monumental industrial grain silo. This unique view will attract tourists, who are already passing though the site by cruise ship. Through this addition and the provision of green space and improved accessibility, the Grand Quai has been reintegrated into the public life of Montreal.
Project Specifications
-
- Architect: Provencher_Roy
- Client: Port de Montreal
- Contractor: Pomerleau
- Electrical and Mechanical Engineer: Pageau Morel et Associes
- Structural Engineer: NCK
- Civil Engineer: WSP Group
- Maritime Infrastructure: WSP Group
- Landscape Architect: NIPPAYSAGE
- Interior Design: Provencher Roy
- Structural Glass: Elema
- Lighting Design: CS Design
- Consultant: Arup
- Curtain Wall: Alumicor, Vitreco
- Aluminum: Clermont











