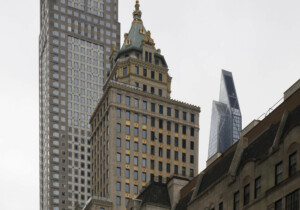In New Canaan, Connecticut, Philip Johnson’s 1949 Brick House—a one-story brick building sited next to the Glass House—is being restored by the National Trust for Historic Preservation. The $1.8 million preservation project is by Mark Stoner, National Trust’s Graham Fund Architect, and the lauded general contractor Hobbs. Founded by Todd Hobbs, Hobbs was the Brick House and Glass House’s original contractor; the outfit constructed several of the modernist homes designed by the Harvard Five in New Canaan.
The 56-foot long, 900-square-foot Brick House is known colloquially as the Glass House’s “Guest House”—luminaries such as Phyllis Lambert and Andy Warhol both spent nights there. It’s been closed to the public for fifteen years due to water infiltration in 2008 (it’s sited at the base of a major slope) and its flat roof and skylights failed over time. Over the years, the interior’s plaster finishes degraded, mold growth ensued, and the mechanical systems rusted.

Johnson and his partner David Whitney stayed at their New Canaan residence until their deaths in 2005. The Brick House and Glass House center the 49-acre historic site that’s become an important location for understanding twentieth century architecture and LGBTQ cultural heritage. Here, Johnson revisited his mentor Mies van der Rohe’s courthouse concept, says the National Trust for Historic Preservation. Two rectangular volumes flank a central courtyard while the Brick House has half the depth of its neighbor. Clad in iron spot brick with a Flemish bond pattern, the Brick House is connected to the Glass House by a grassy court, standing in contrast to the iconic modernist edifice.

By the late-1950s, the Brick House had become a retreat for Johnson and Whitney as the two often critiqued the Glass House for having too much sun. The Brick House’s opaque walls gave Johnson and Whitney more privacy and the ability to modify the interiors that the Glass House did not. Over time, they added air conditioning, a television and, temporarily, a sauna.
In 1953, Johnson redesigned the Brick House’s interior configuration. After the Brick House’s three rooms became two, its interior surfaces were sheathed in a patterned cotton fabric designed by Fortuny. The Clouds of Magellan, a 1953 sculpture by Ibram Lassaw, adorned its walls.

The restoration project started in 2010 when Li • Saltzman Architects drew surveys of the site. After a capital campaign, work by Mark Stoner, in 2022, yielded plans for its full architectural restoration and mechanical system’s renovation. During the restoration process, ephemera inside the Brick House from Johnson’s life were put in storage for safe keeping. Site drainage improvements were added to ensure it won’t flood again.

“We are incredibly excited to embark on this project and finally be able to introduce visitors to such an integral part of the Glass House story,” said Kirsten Reoch, the Glass House’s new executive director. “Launching this major restoration now, as we reach the 75th anniversary of the Glass House’s construction, is a testament to our commitment as stewards of this National Trust Historic Site and we look forward to using the Brick House as a catalyst for more projects ahead – both future restorations of our buildings, landscape and collections and as inspiration for new site-specific artistic commissions in the future.”

For its recent restoration, Fortuny, the original manufacturer of the bedroom’s fabric walls, donated sheets of the same fabric to replace the originals that were damaged. The Brick House’s carpet was replaced by Edward Fields Carpet Makers, the same carpet provider Johnson worked with in 1953.
Upon completion, curators expect that the Brick House will welcome 13,000 visitors a year. Its restoration is set for completion in time to celebrate the Glass House’s 75th anniversary in April 2024.











