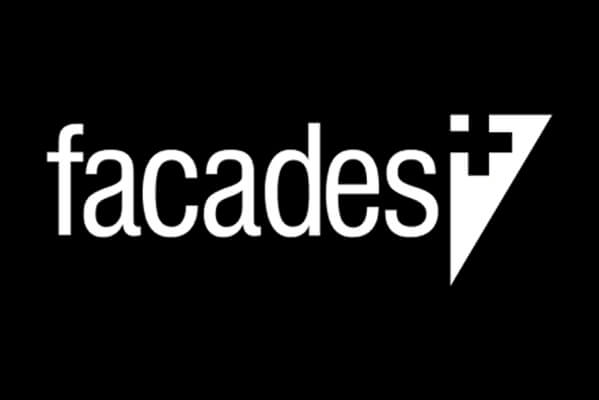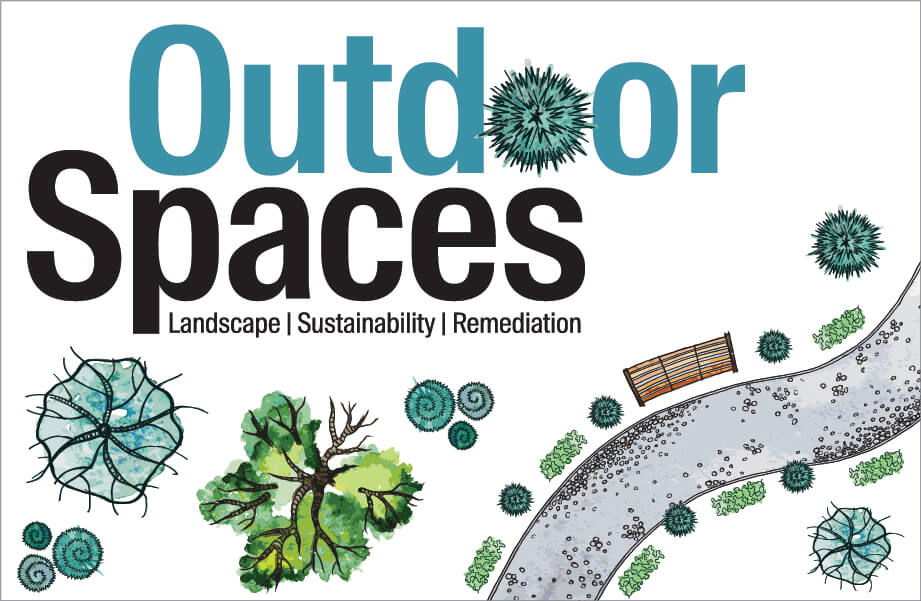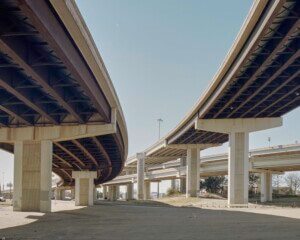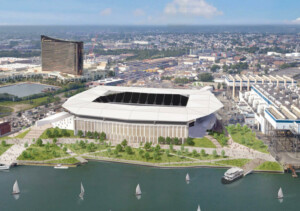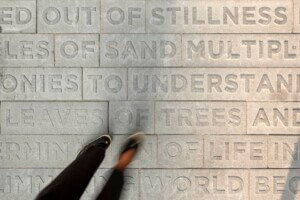Chicago’s mayors have a proclivity for Big Architectural Endeavors: Richard M. Daley is credited for transforming a parking lot and railyard into Millennium Park; Rahm Emanuel pushed the downtown Riverwalk from a small veteran’s memorial into a mile-long promenade; and Lori Lightfoot launched Invest South/West to bring good design and economic investment to Chicago’s most neglected neighborhoods—a response to her predecessors’ downtown focus. Current mayor, Brandon Johnson, was elected last year on a progressive vision, one that was critical of Invest South/West. Rather than furthering an architecture-centric agenda, his administration is tackling issues like affordable housing by passing a new, $1.25 billion bond fund and through “Cut the Tape,” a policy initiative that promises to eliminate sluggish bureaucratic building practices. And notably, instead of touting sustainable design, he proposed re-establishing the defunct Department of the Environment and added staff to the existing Environment and Sustainability policy body.
And, for a minute there, I was pleased with our un-architecture mayor. Move away from our broken TIF system with a bond fund! Remove barriers to getting much-needed housing built! But then came the Chicago Bears stadium: In late April, a scheme to create a new home for the city’s woeful NFL team, the Chicago Bears, was revealed through renderings and a funding plan with Mayor Johnson’s full endorsement. It could unravel the mayor’s decent policy-forward development positions in favor of an overpriced, suburbanesque amusement park.
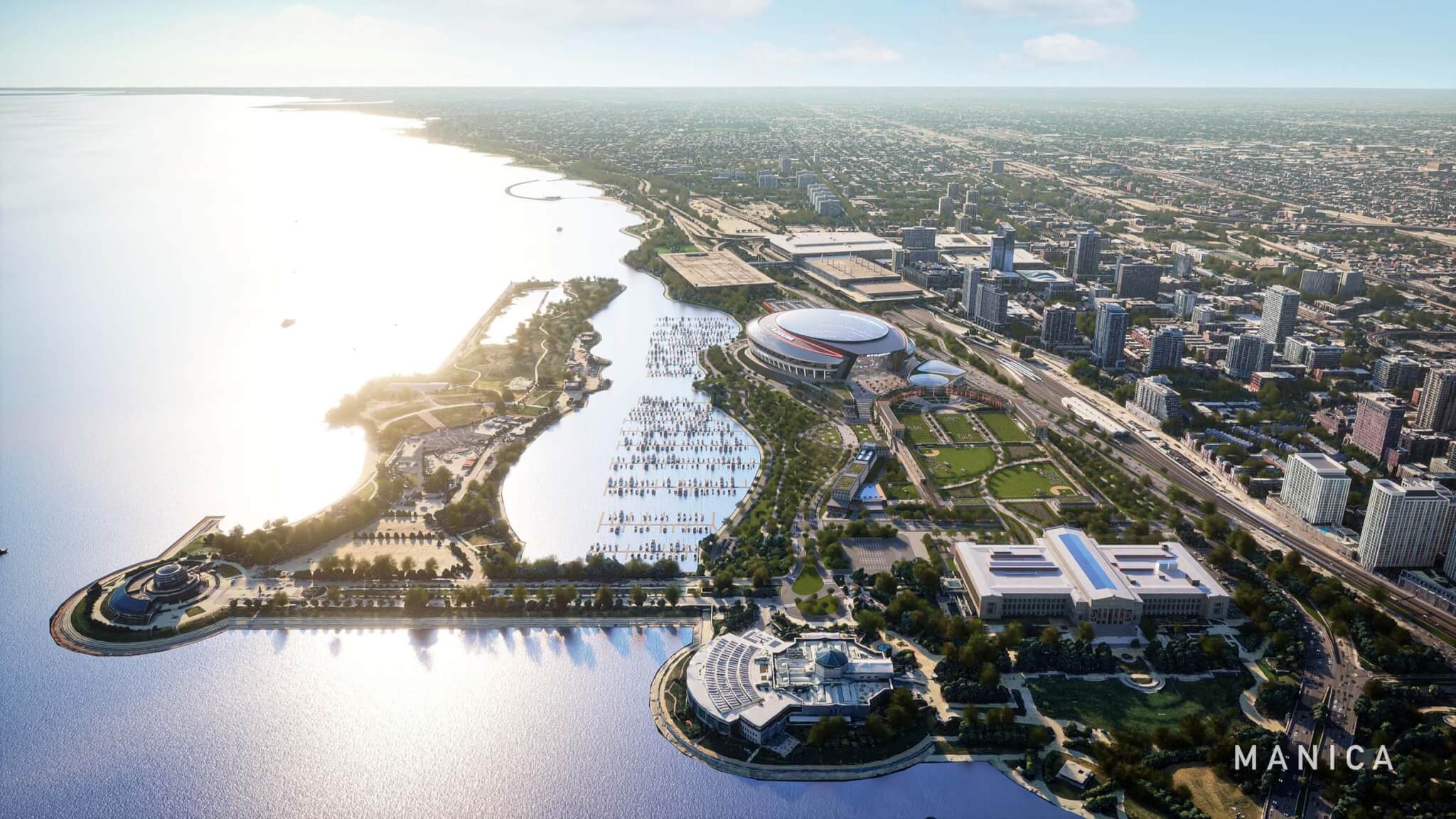
The city’s NFL team has been looking for a new home for some time. Its current Solider Field—a flying saucer lovingly perched atop of the colosseum—was revamped in 2003 for $632 million. But seeking more seats and a retractable dome, the team found a new location in suburban Arlington Heights in 2023. There, the team, under then-CEO Ted Phillips, bought a derelict racetrack and demolished it with plans to build a new stadium on the site. After they couldn’t reach a property tax agreement, they came back to Chicago in 2024 (under a new CEO Kevin Warren) with a proposition: to construct a new stadium immediately next to the ‘old’ Soldier Field. Arlington was forgotten. Renderings were revealed alongside the financial plan: The new stadium could cost a total of $4.7 billion, including a stated $2.2 billion in public funds. But the Chicago Sun-Times did the math, and now reports that it would end up costing $5.9 billion, including past stadia renovations and retiring past debts.
Aerial renderings by Kansas City–based Manica show a Roomba-shaped behemoth towering over the shore of Lake Michigan. From the stadium’s entrance, a glassy, geometric mouth gaping north spews fans toward a grand concourse that then carries them down to a new 14-acre greenspace where public sport fields await, dotted by domed pavilions echoing the stadium’s retractable roof. Preserved Romanesque columns from the demolished Soldier Field remain as colonnades, nodding toward the neoclassical Field Museum just north of the site. While renderings show a visually cohesive plan, they depict public space as a front lawn to the bloated stadium that, at its best, could provide a space for recreational sports leagues.
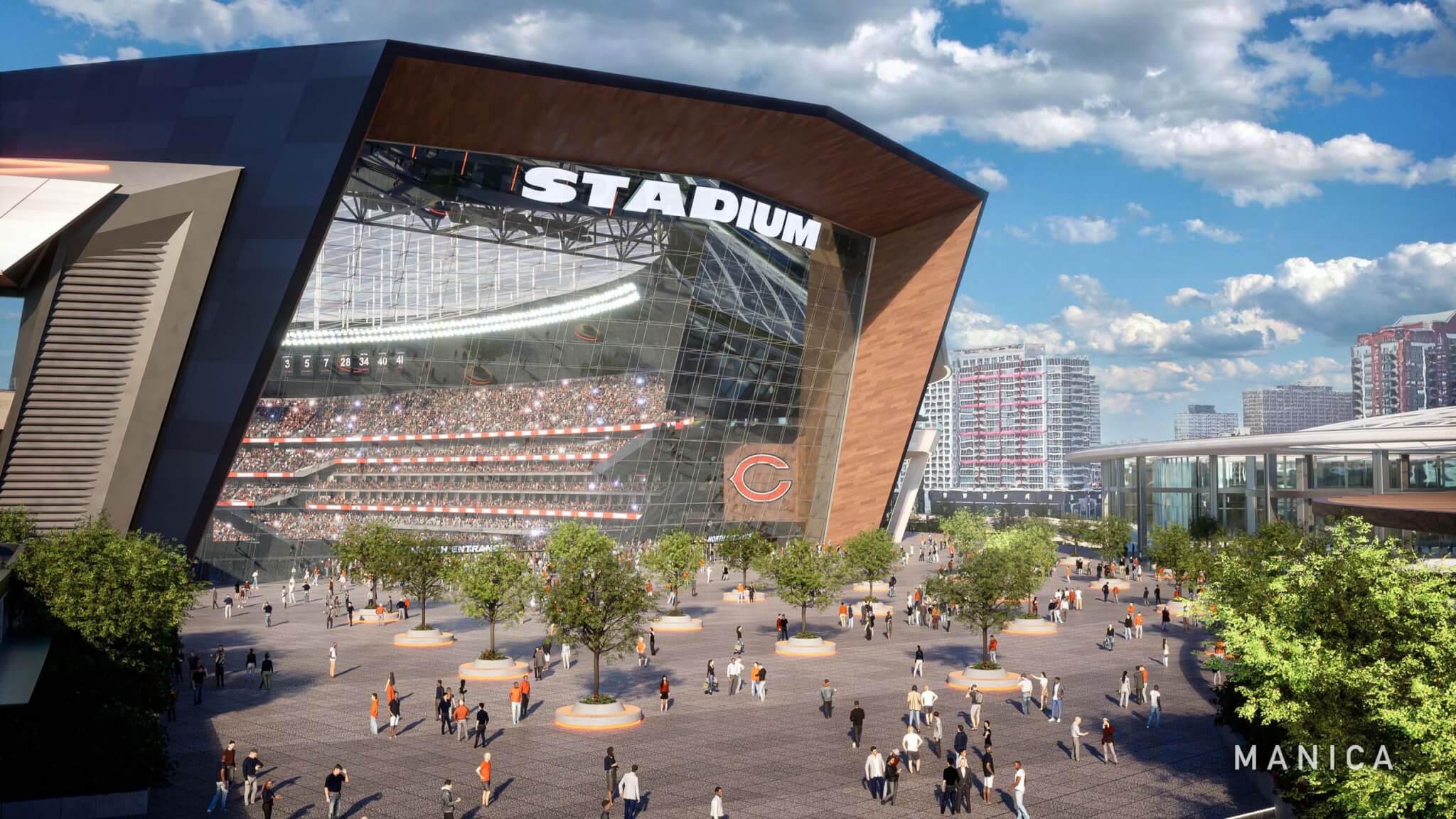
Yet what is most offensive about this proposition’s design isn’t its desperate scream of “public good” (required considering the cost to taxpayers) but as a sorely missed opportunity to rethink the campus’s connection to the city. Here, the envisioned campus remains utterly unresponsive to the existing, hostile lakefront access conditions: Jean Baptiste Pointe du Sable Lake Shore Drive (DuSable LSD), a high-speed roadway, segregates the site (and much of the lakefront). The road is unfriendly to pedestrians and one lone Metra station ushers transit users to the stadium via one dank underpass; rail tracks also provide a wide barrier. Whatever public glitz is shown in renderings—here, the lawns and amenities—often gets value-engineered out of the final product, and what remains are “necessary” infrastructure upgrades.
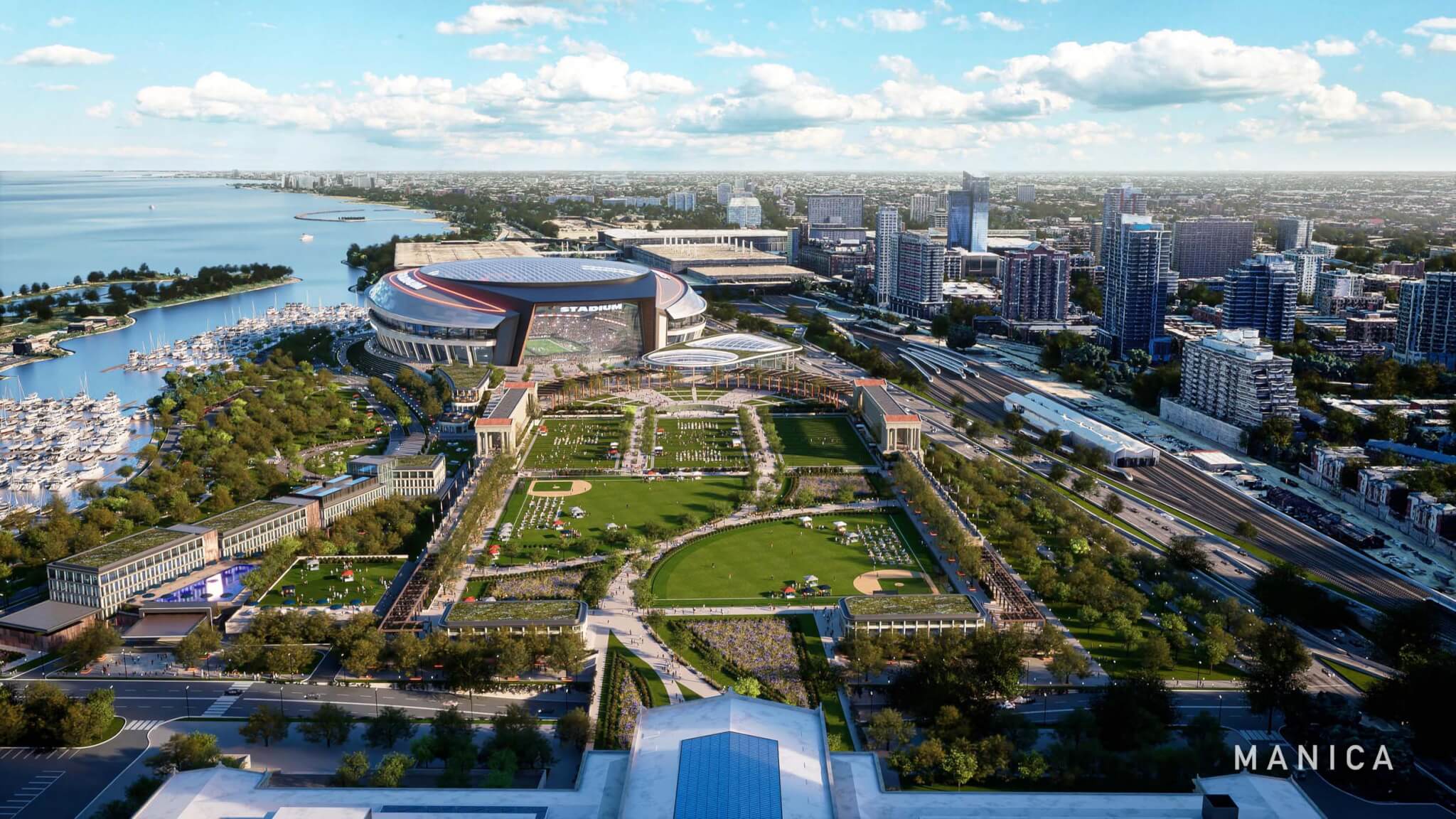
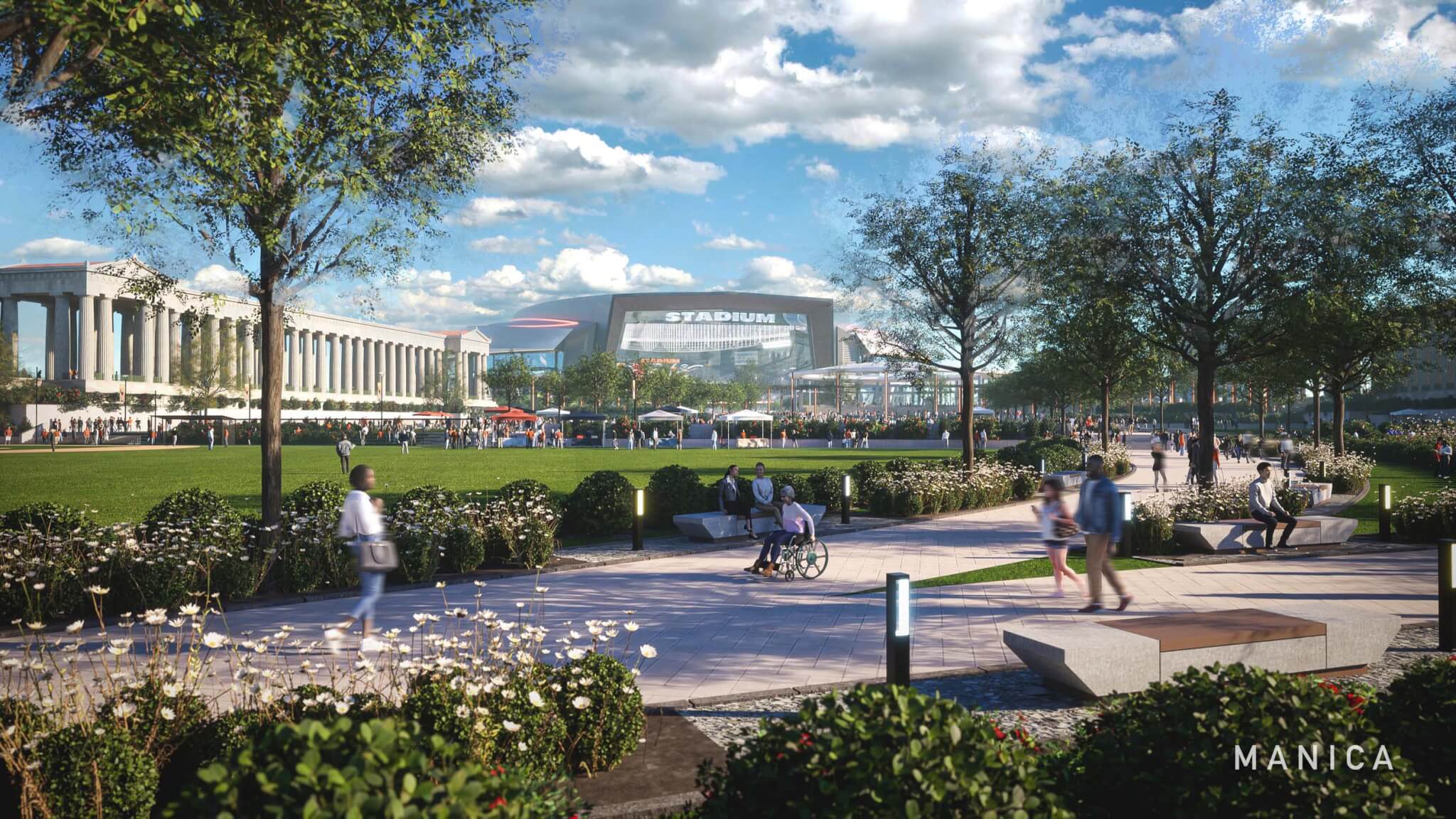
In what seems like a climate-backward move, the Bears want to make the road a prominent part of its new stadium. WTTW reporter Heather Cherone noted on Twitter, paraphrasing Bears VP Karen Murphy, that the DuSable LSD would need to “[increase] lane access by 50 percent” to accommodate traffic needs. It would result in “1,200 vehicle hours of congestion removed on an average day at the intersection of DuSable Lake Shore Drive,” reads the stadium announcement. Yet study after study has shown widening roadways does not relieve congestion. In the year 2024, it is absolutely incomprehensible how the mayor, having planned to revive a long-vacated Department of the Environment, could so vociferously endorse a plan that will certainly increase vehicle pollution and car dependency—especially for lakefront leisure.
One might imagine that a pricey development endorsed by a progressive mayor might carry with it more progressive design strategies, too. Since the stadium already provides much-needed income to the Chicago Park District, we could use this opportunity to build greater investment in public transit and planning strategies that improve connectivity between neighborhoods and the beloved lakefront in a grand, cohesive gesture. While the plan touts public restrooms, perhaps we could reopen the dozens of closed restrooms in Chicago’s public parks (a plan is being “piloted” instead). We could choose to replace our lead service lines, repair and modernize our aging public schools, increase and improve neighborhood small business grants, equalize the distribution of much-needed flood mitigation infrastructure, and so much more. And I didn’t pull these issues out of thin air; in a 2023 Sun-Times election questionnaire, then-candidate Johnson prioritized some of these line items over giveaways to keep the Bears in place.
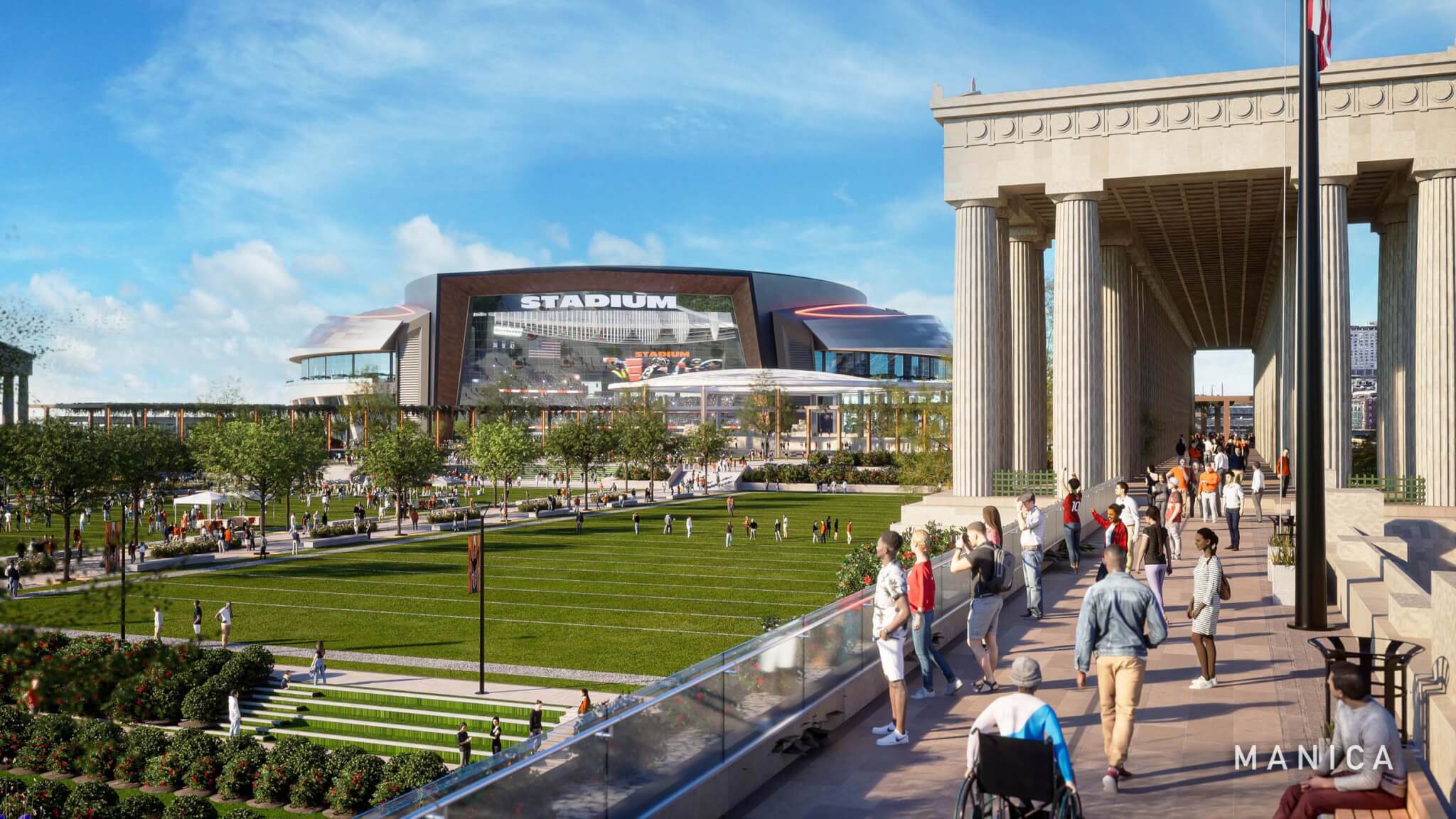
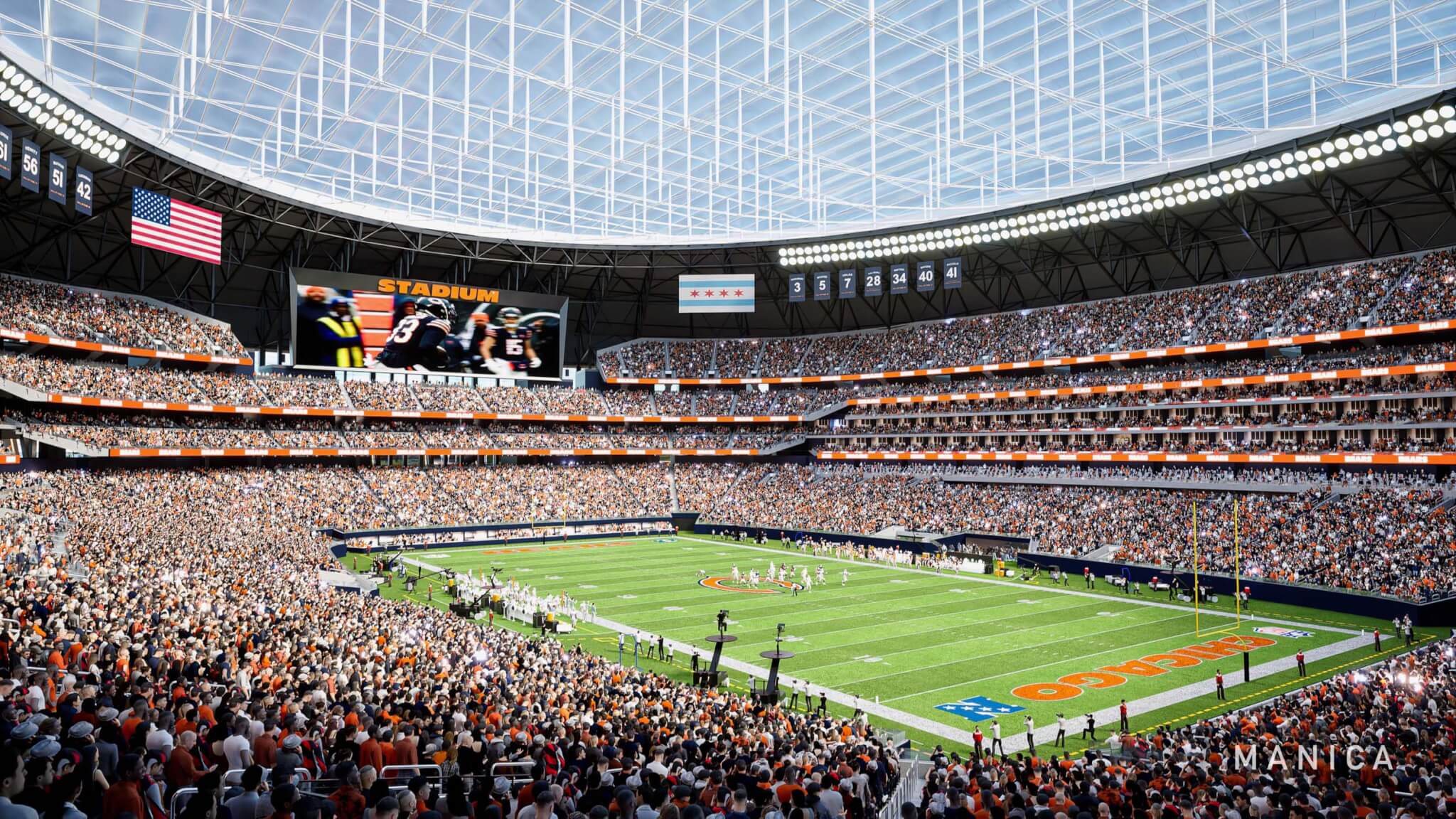
But that’s why bad ideas like this one can be instructive. Though it seems unlikely that the additional required signatories (including Governor J. B. Pritzker) will approve the plan, the gall of such a stadium proposal might allow us to think beyond a future that replicates the same tired planning that favors cars and corporations over people. If Johnson wants his own Big Architectural Endeavor, he could easily find such an opportunity dispersed amongst the city’s 77 community areas. Less glitz and more legwork, more pavement to pound and doors to knock; after all, it was a stadium-sized investment in people that Chicago voters were promised.
Anjulie Rao is a journalist and critic covering the built environment.

