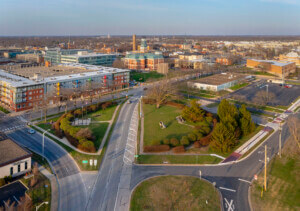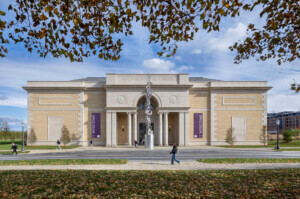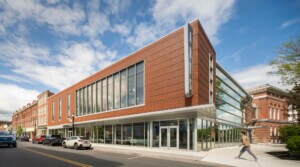Since 2000, San Francisco–based IwamotoScott Architecture has established itself as a thoughtful and artistically inclined office that doesn’t shy away from history and theory. Yet even after more than two decades in practice, the office’s cofounders, Craig Scott and Lisa Iwamoto, describe their new project, Moravec Hall at Ivy Tech, as a milestone. “For us, it was a once-in-a-lifetime opportunity,” Scott said, namely because of the campus location: Columbus, Indiana.
The small Indiana city has an iconic architectural lineage, due in large part to the benevolence of The Cummins Foundation, the nonprofit arm of Cummins, a local manufacturing giant. The Foundation has commissioned more than 50 big-name architects since 1957 to design socially sensitive buildings in Columbus, from Venturi and Rauch to I. M. Pei, Deborah Berke, Leers Weinzapfel, and Harry Weese. So when the foundation announced its intention to fund a new building on Ivy Tech’s satellite campus in Columbus, a bevy of heavyweight contemporary studios answered the call, but ultimately one came out on top.

“When the Cummins Foundation called us to gauge our interest in designing a campus building in Columbus, my initial response was, ‘Who wouldn’t be interested?’” Lisa Iwamoto told AN. “This is Columbus, Indiana, we’re talking about!”
Ivy Tech is a community college with 45 locations spread across Indiana. In 2019, five competitive firms threw their names in a hat to design an 80,000-square-foot replacement building at Ivy Tech’s Columbus site. Snow Kreilich Architects, nARCHITECTS, Marlon Blackwell Architects, and SO – IL were each short-listed for the job, too. IwamotoScott was announced as the winner of the $32 million project in February 2020. CSO Architects and Pepper Construction were the architect of record and general contractor, respectively.

The architects describe their design as a “campus under one roof” that didn’t go a single penny over budget. IwamotoScott’s parti is a relatively simple rectangular volume that houses a bouillabaisse of college departments. Space for health sciences, a nursing and dental laboratory, surgery technology, business education, communications and graphic arts, general and early childhood education, and even aviation falls under a single roof. Most of the building is only open to students and faculty, while some parts, namely the dental lab, had to be publicly accessible, necessitating a unique circulation solution.
Moravec Hall shares a site with several institutions grouped around a single quad. Its neighbors include the Advanced Manufacturing Center designed by Cesar Pelli and the Columbus Learning Center by Kevin Kennon of Kohn Pedersen Fox Architects. The previous Ivy Tech building made of CMUs paled in comparison to its Pelli- and Kennon-designed neighbors. Moreover, it had only scant natural light and a lackluster connection to the quad. Its classrooms had measly clerestories, and the double-loaded corridor had no sunlight at all. “The first thing stakeholders said to us was that the new building needed to have lots and lots of sunlight,” Iwamoto said. “It also needed to better connect to a quad area where other campus buildings are located.”

During schematic design, the architects faced another challenge: Construction couldn’t disrupt the semester, so the new building had to be built somewhere else on-site while students and faculty remained at the existing building. IwamotoScott responded by fitting the new edifice in a leftover space adjacent to the existing Ivy Tech building. The replacement building went up in the negative void while classes continued uninterrupted. The old building was promptly demolished; students and faculty started using the new building last year.
With this intervention, IwamotoScott successfully squared off the existing quad faced by Kennon and Pelli. The architects, however, described their contribution as a simple box with “one little crank.” The crank, the architects said, creates an impression for the entry, a natural place of egress for users to move to and from the Columbus Learning Center. Between the egresses is what IwamotoScott calls a “social spine,” an internal street that links the building’s front to the quad. The social spine floods the interiors with natural light, and its sculptural ceiling adds visual flavor. “We’re really inspired by Portuguese architects like Álvaro Siza,” Iwamoto said. “Namely how much attention they give to voids and how they sculpt light.”

The California architects noted that brick was the material of choice, selected for its cost-effectiveness early on by the general contractor. Thus, the building is faced in white brick, which contrasts nicely with a base clad in black panels. Brick corbelling around the windows also suggests texture, shadow, and playfulness. Working within a limited “economy of means,” Scott said, the ensemble takes inspiration from Venturi Scott Brown—namely how the Philadelphia architects espoused the value of utilitarian volumes fit for a variety of programs. This way, things can evolve over time. Iwamoto acknowledges the Venturi & Scott Brown influence, but clarified that it’s not just a decorated shed: “It’s something more synthesized with multiple ideas,” Iwamoto said.

Iwamoto and Scott noted that they were lucky to have Dr. Steven Combs, chancellor of Ivy Tech Community College Columbus, as a client on the project. “Dr. Combs is a real architecture buff,” Iwamoto said. The pair was equally inspired by Columbus’s architectural lineage and the community at large. “I remember walking into a nearby Walgreens and talking to a store clerk there about Saarinen,” Iwamoto said. “Columbus has such deep appreciation and care for architecture. It’s special.”











