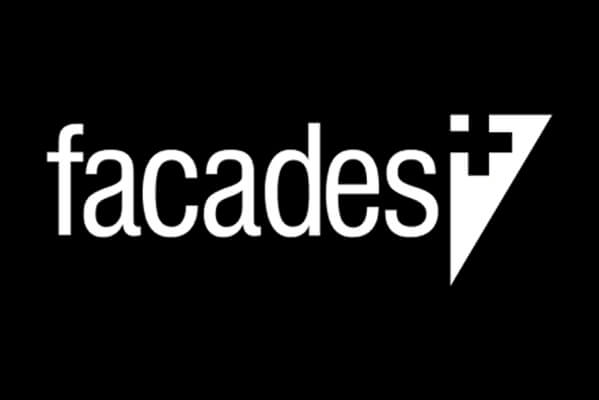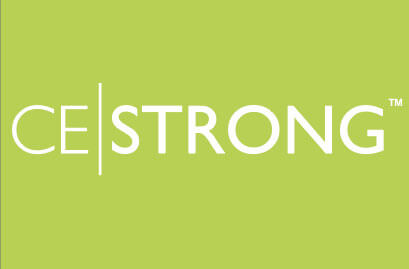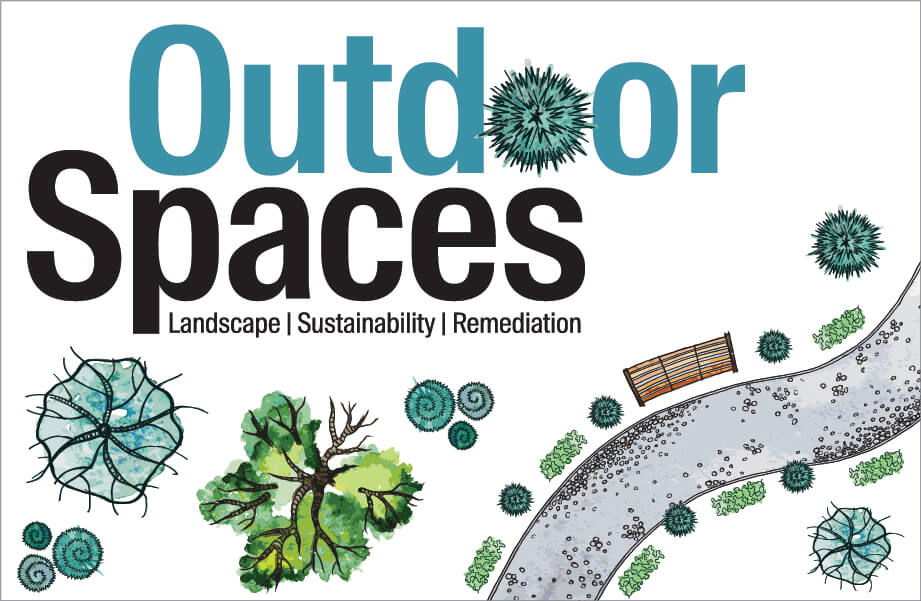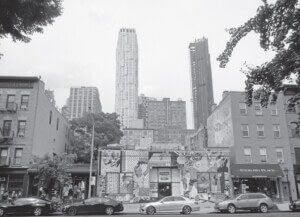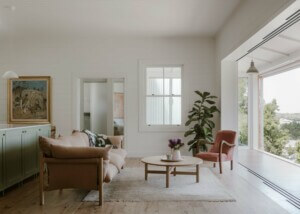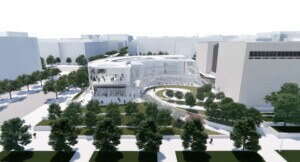Architect: Bates Smart
Location: Washington D.C.
Completion Date: 2023
Much like Uluru—or Ayers Rock, a sandstone landmark in the Australian Outback—the hues on the faces of the Embassy of Australia in Washington, D.C., change throughout the day. This homage to nature in the built environment is not the result of interplay between sandstone and sun though, but rather was re-created with treated copper panels.

Bates Smart, an Australian practice, returned to D.C.’s Scott Circle to design the second iteration of the Australian Embassy, following up on the firm’s previous modernist design for the same site, completed in 1964.
While the midcentury embassy opted for white marble with a linear grid of fenestration, the firm landed on copper as the material of choice for the new embassy, completed in 2023. The metal was selected primarily for its color: The ocher hue is “a reflection of what happens in the Australian desert context,” Bates Smart studio director Steve Jones told AN. Australia also has a long history of copper mining.
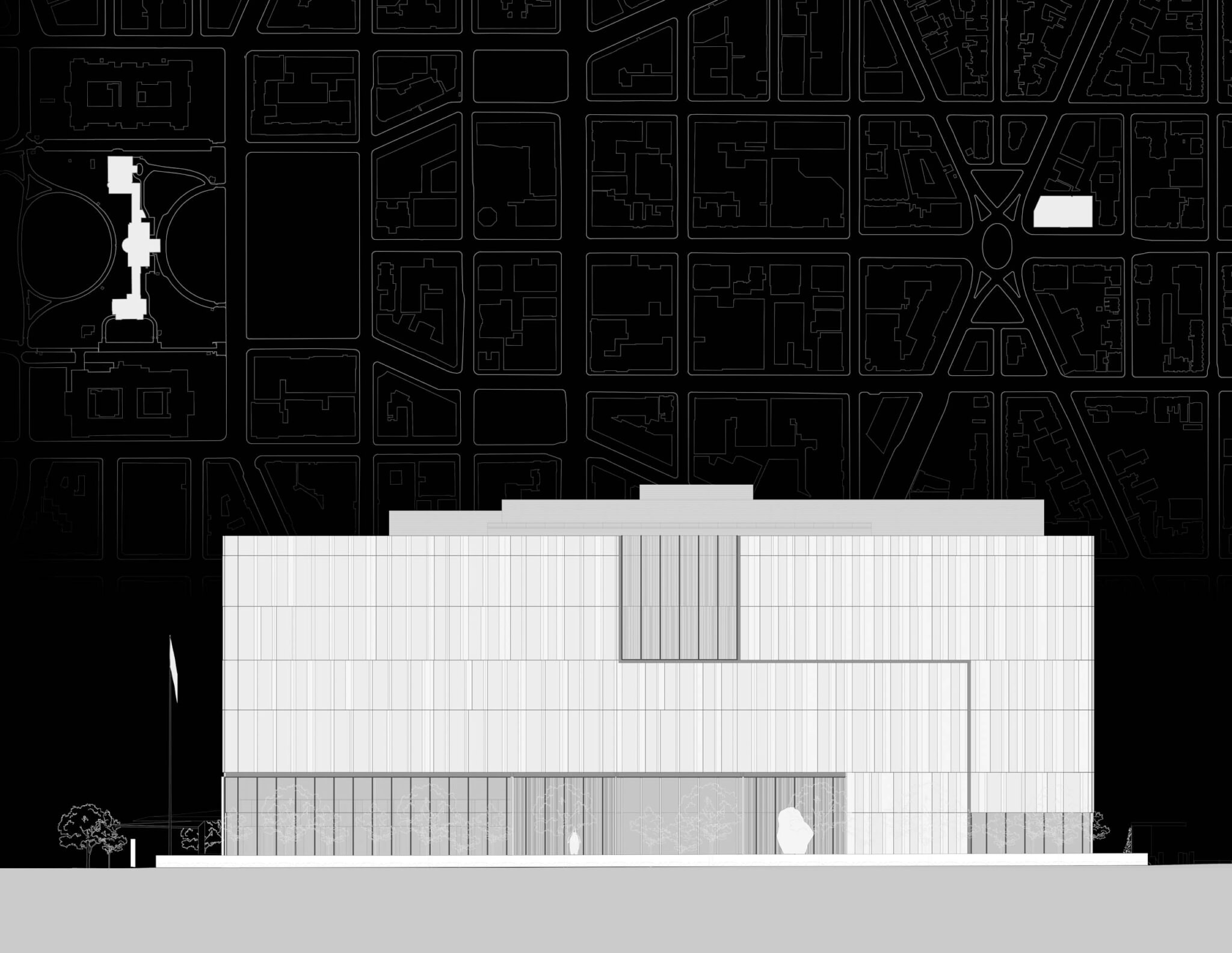
The custom-manufactured panels used on the facade were processed in Germany by KME. The unique shapes and sizes of the panels vary in width and height and were intentionally misaligned in collaboration with facade contractor Enclos. The varied outward inflection of the panels means light hits at different angles, thus altering the tones across the building to draw comparison to the natural phenomena on faces of Uluru.
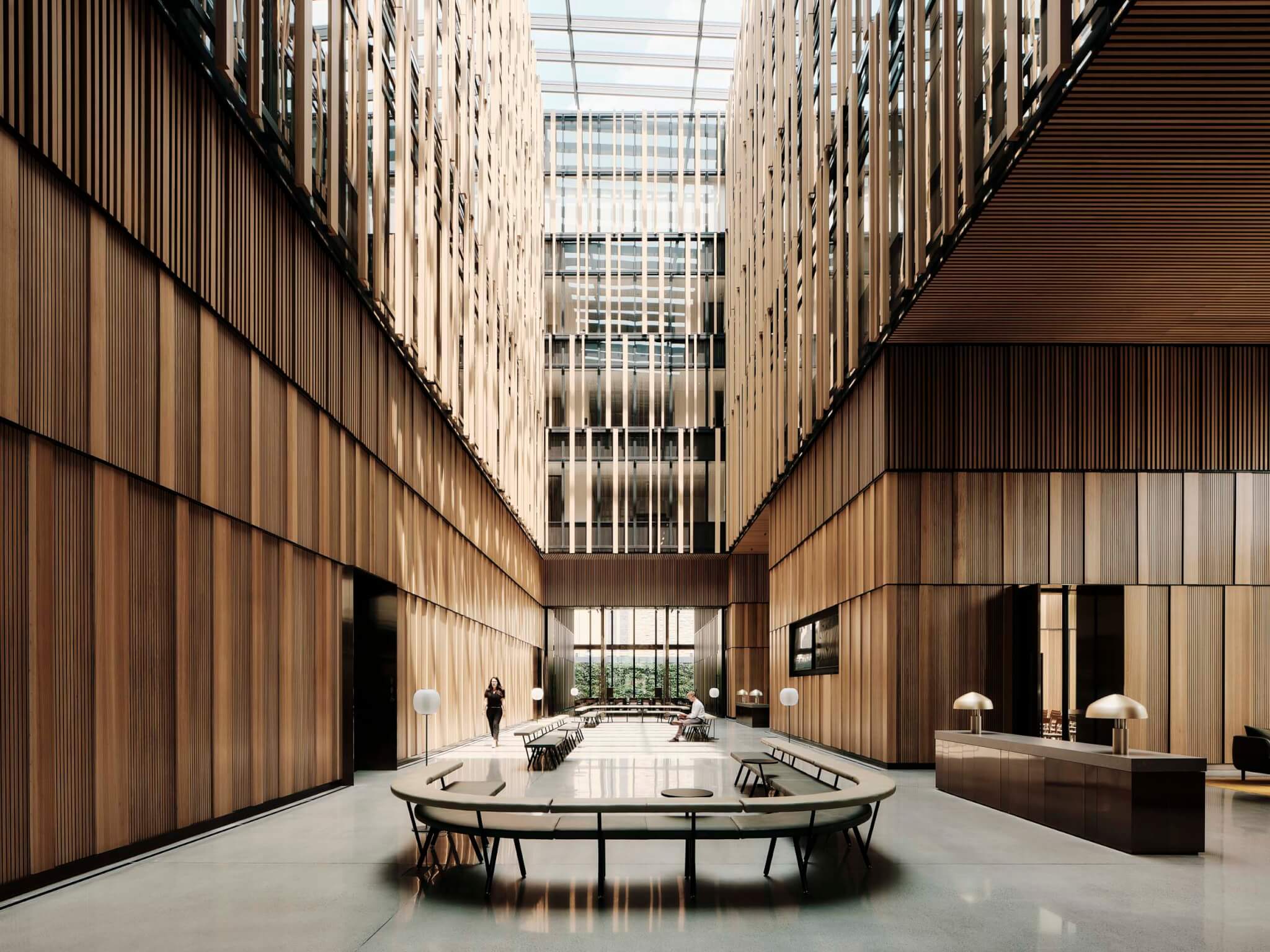
It’s no secret that copper oxidizes and patinas to shades of green and brown over time. To maintain the Australian outback aesthetic so crucial to the design, a clear lacquer was applied to the copper panels. These coatings are known to deteriorate in sunlight, so the design team came up with a solution: waxing. Similar to what happens when you wax a vehicle, the “sacrificial layer” added to the metal will decrease fading from direct sunlight while protecting the material from the elements and corrosion. Maintenance is required every five to ten years to keep this protective coating looking its best.
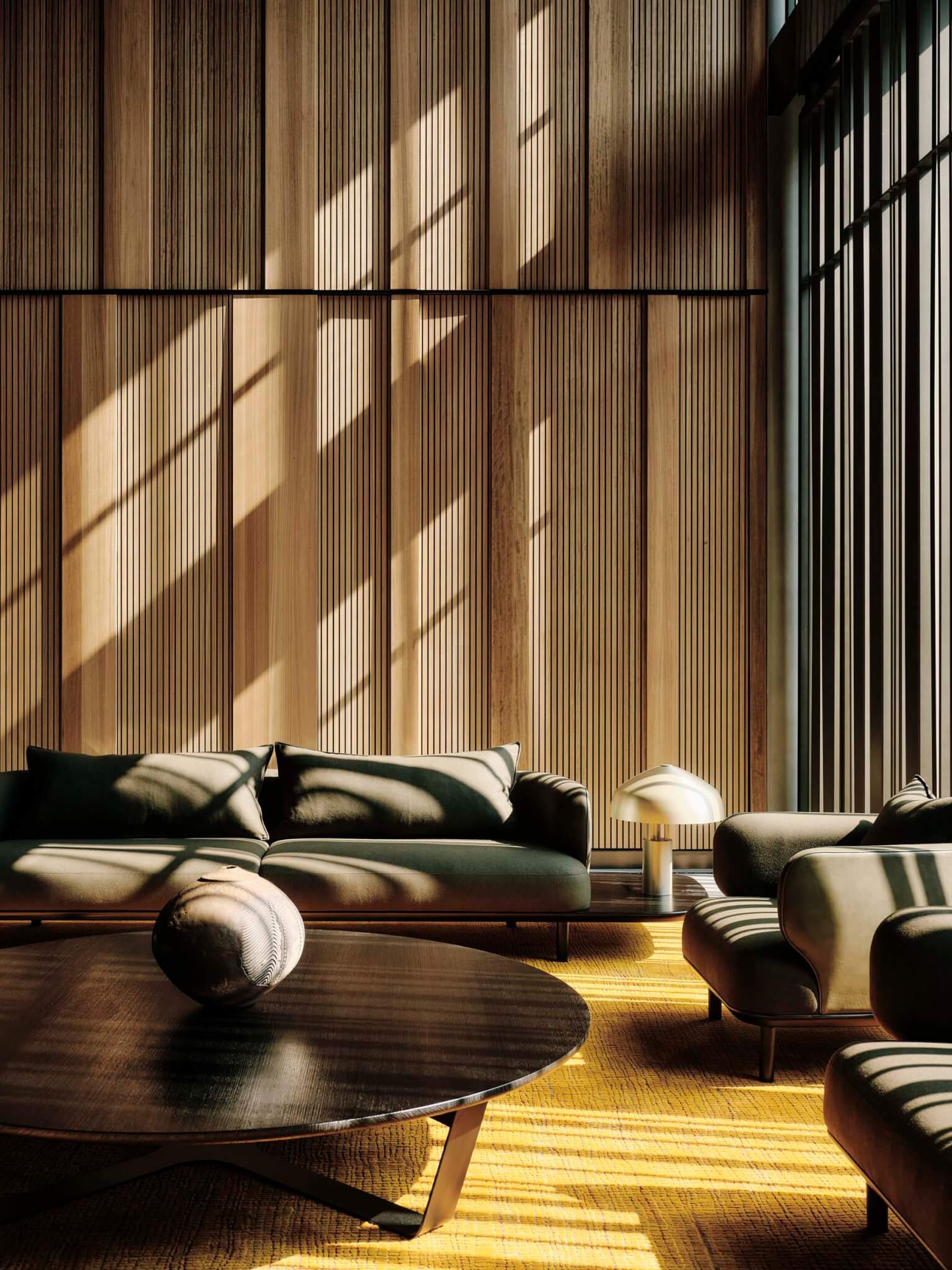
Glazing behind the copper reflects the surrounding buildings, trees, and sky, while still obscuring views inside where needed for security. But once inside, the battened rhythm of the facade repeats on interior walls. “It was a singularity of materiality inside, similar to how we dealt externally with the singularity of copper cladding to the facade,” said Bates Smart director Mark Healy. This execution is most prominent in the atrium, where Eucalyptus pilularis wood paneling spans from floor to ceiling, drawing attention skyward.
Project Specifications
-
- Developer: DFAT OPO
- Architect: Bates Smart
- Architect of record: KCCT
- General contractor: Clark Constructions
- Project manager: Jacobs
- Structural engineer: Aurecon, SGH
- Mechanical consultant: Aurecon, Interface
- Fire engineering consultant: Aurecon, Interface
- Signage: Ongarato
- Traffic consultant: Wells & Associates
- Civil consultant: Aurecon, Sorba
- Kitchen consultant: Chris Love Design, Culinary Advisors
- Landscape consultant: Taylor Cullity Lethlean, Wiles Mensch
- Lighting consultant: Electrolight, ONE SOURCE

