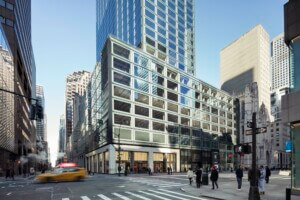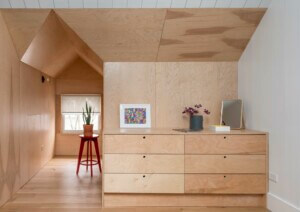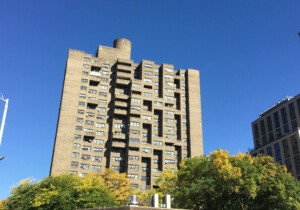Some of the fundamental concepts that came to define postmodernism can be traced back to the work of Frank Furness, a Victorian radical who designed dozens of Philadelphia buildings. Furness had an especially lasting influence on Robert Venturi, who grew up surrounded by his buildings. As a young man, Venturi became fascinated by Furness’s strange shifts in scale, dissonant juxtapositions, and the “crazy way” he combined columns, brackets, quoins, and arches. The ghost of Furness was never far from the work he did with Denise Scott Brown.
Now Lucito, a Minneapolis-based design practice, has renovated a historic Furness house in Philadelphia by channeling the ghost of Venturi. The approach has allowed the firm to update the 1867 house without either slavishly replicating the past or obliterating it.
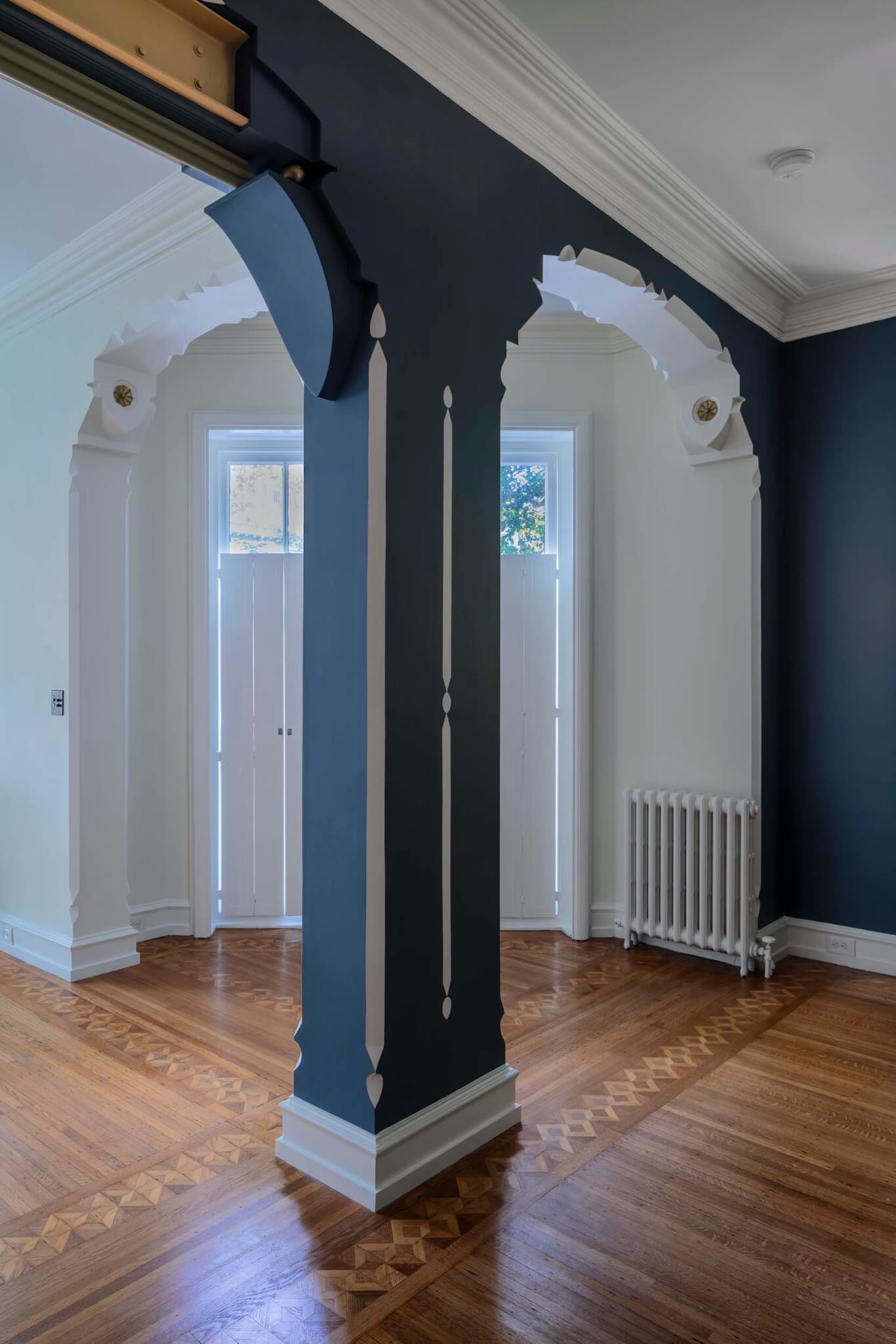
Like Venturi and Scott Brown, who always rejected the postmodernist label, Lucito’s founders, Andrew Lucia and Iroha Ito, never thought of themselves as postmodernists. They also didn’t know much about Furness. But after a chance encounter with the owners of the house, they agreed to help the couple modernize the historic home, known as the Joseph Bates House.
Lucia and Ito received the commission just days before the country went into lockdown in 2020, so the project ended up taking more than three years to complete. That long gestation gave them time to get to know Furness and research his work, including the Pennsylvania Academy of the Fine Arts, which is considered his masterpiece.
Furness designed the Bates house early in his career while working in partnership with John Fraser and George Hewitt. Although Bates is slotted among the numerous townhouses of the Rittenhouse Square neighborhood, it feels a bit like a villa because it is open on three sides and bordered by a small, charming garden. Both the brick exterior and Gilded Age interior have been meticulously maintained by a series of owners. After Eric and Lorraine Hirschberg acquired the house in 2010, they resolved to do the same.
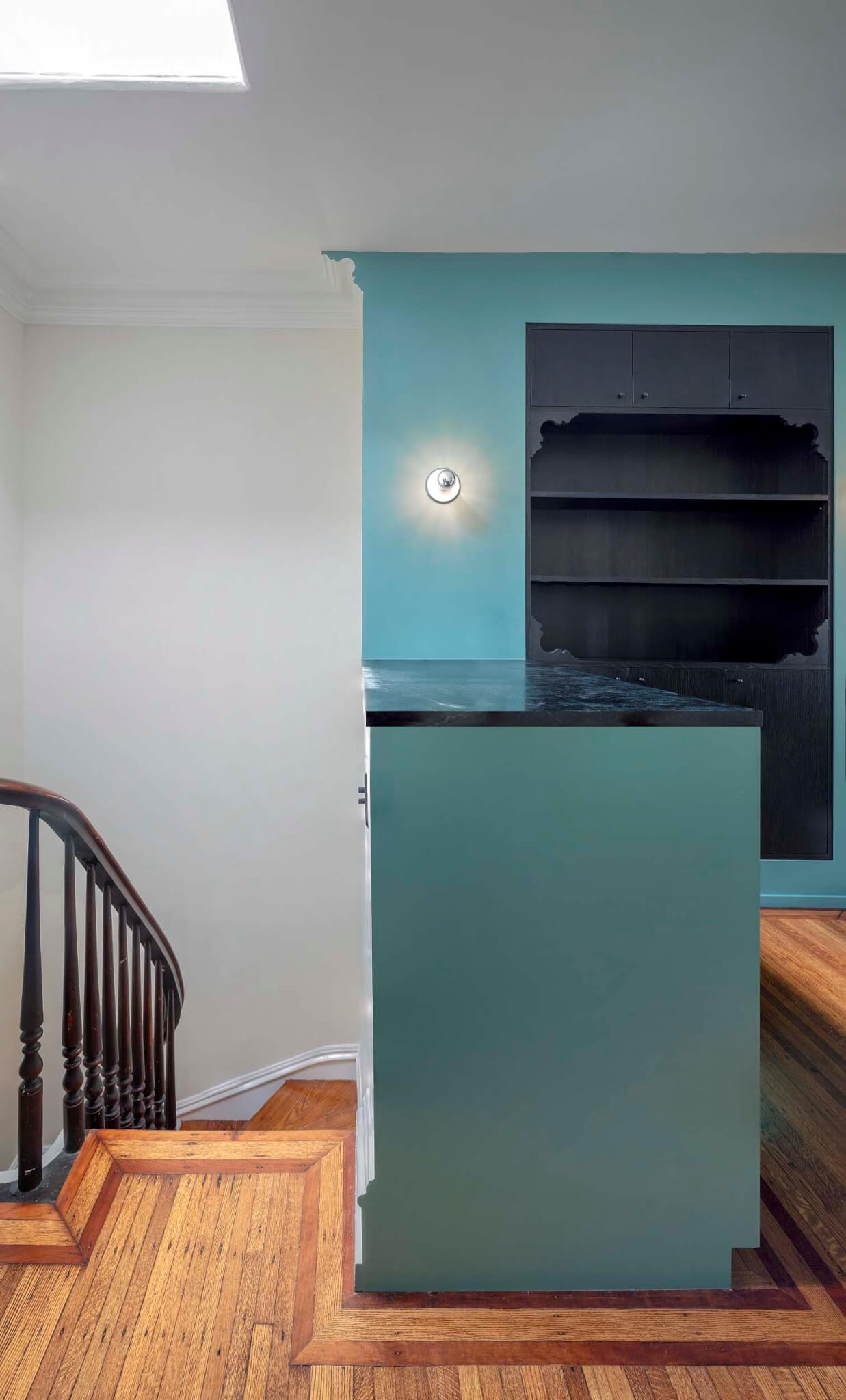
But living in a rambling, 19th-century house proved more challenging than they anticipated. Over the last decade, they have made a series of surgical adjustments to improve the house’s flow and make room for a modern kitchen and closets. Since they considered themselves temporary stewards who were “just passing through,” the Hirschbergs asked their architects to mask the changes by precisely replicating Furness’s signature details.
The couple began to relax that deferential approach after meeting Lucia, who is currently a lecturer at the University of Pennsylvania’s Weitzman School of Design. Lucia first struck up a conversation with Lorraine while she was planting bulbs in the front garden, and she invited him to tour the house. At the time, the Hirschbergs were trying to figure out how to combine an awkward group of small rooms into a master bedroom suite.
Lucia, who has strong interest in ornamentation, knew the project would require moving a structural wall. After learning more about Furness and the role he played in Venturi’s architectural development, he suggested that the Hirschbergs try more of a “fusion” strategy.
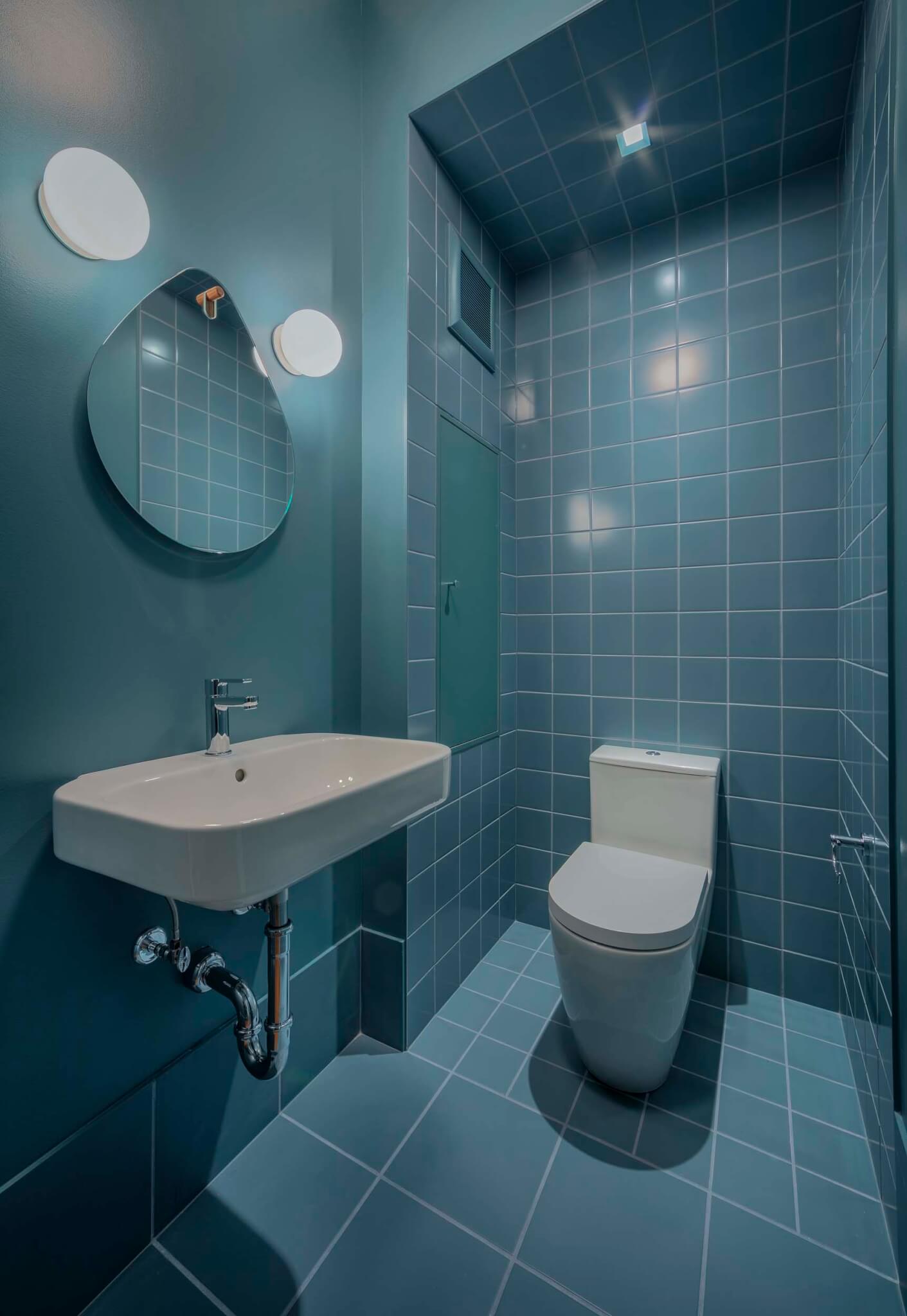
The result feels both familiar and different. The first thing you notice when you enter the spacious master suite are the intense azure-blue walls, which are a near perfect match with the blue that Furness used at the Pennsylvania Academy. But in the Venturi manner, Lucia and Ito have exaggerated, flattened, and subtly modernized other Furnessian details. Their biggest move can be seen in the opening that separates the master bedroom from a new sitting room. The decorative brackets and rosettes have been arranged in what Venturi would label (approvingly) a “crazy way.”
Both Furness and Venturi liked to call attention to the loadbearing role that columns play in architecture. Lucia and Ito do something similar by balancing a gold-painted steel beam atop two tiny gold-painted balls. The irony, which the postmodernists would surely appreciate, is that the beam is merely decorative. It hides a piece of laminated veneer lumber that does the actual work of holding up the wall.
Instead of merely mimicking the original design, the architects advance the story, treating the house’s architecture as a living continuum. Like all good historic preservation, their design allows the building to evolve. It’s part Furness, part Venturi, part Lucito. Their design finds inspiration in the ghosts of the architecture’s past while allowing the building to evolve.
Inga Saffron is the architecture critic for The Philadelphia Inquirer.








