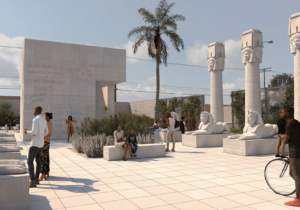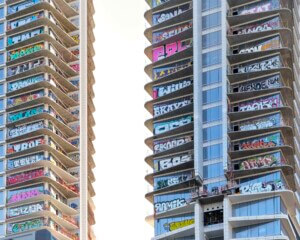“It is…an eyesore,” one respondent said, criticizing the new (W)rapper building in South Central Los Angeles designed by Eric Owen Moss Architects (EOMA) and completed earlier this year. “I think it looks ugly,” offered another, “and messy.”
These are the words of the general public, surveyed by Fox 11 News’s Susan Hirasuna, which were issued forth from computer speakers during a recent meeting with the architect at his office. He turned to me with a grin like a goblin standing over a pile of gold. “They don’t know what to make of it!” he exclaimed, clearly enjoying the coverage in quixotic fashion. These plebeians on the news, of course, are outsiders to architectural discourse. They will, some believe, never understand the complex theoretical impetus that justifies such designs, so their head scratching can be brushed aside. Moss and his ilk are insiders, conversant, some believe, in an extended discussion about what architecture is. To truly understand Moss’s latest project is to appreciate the oscillations between these two groups.
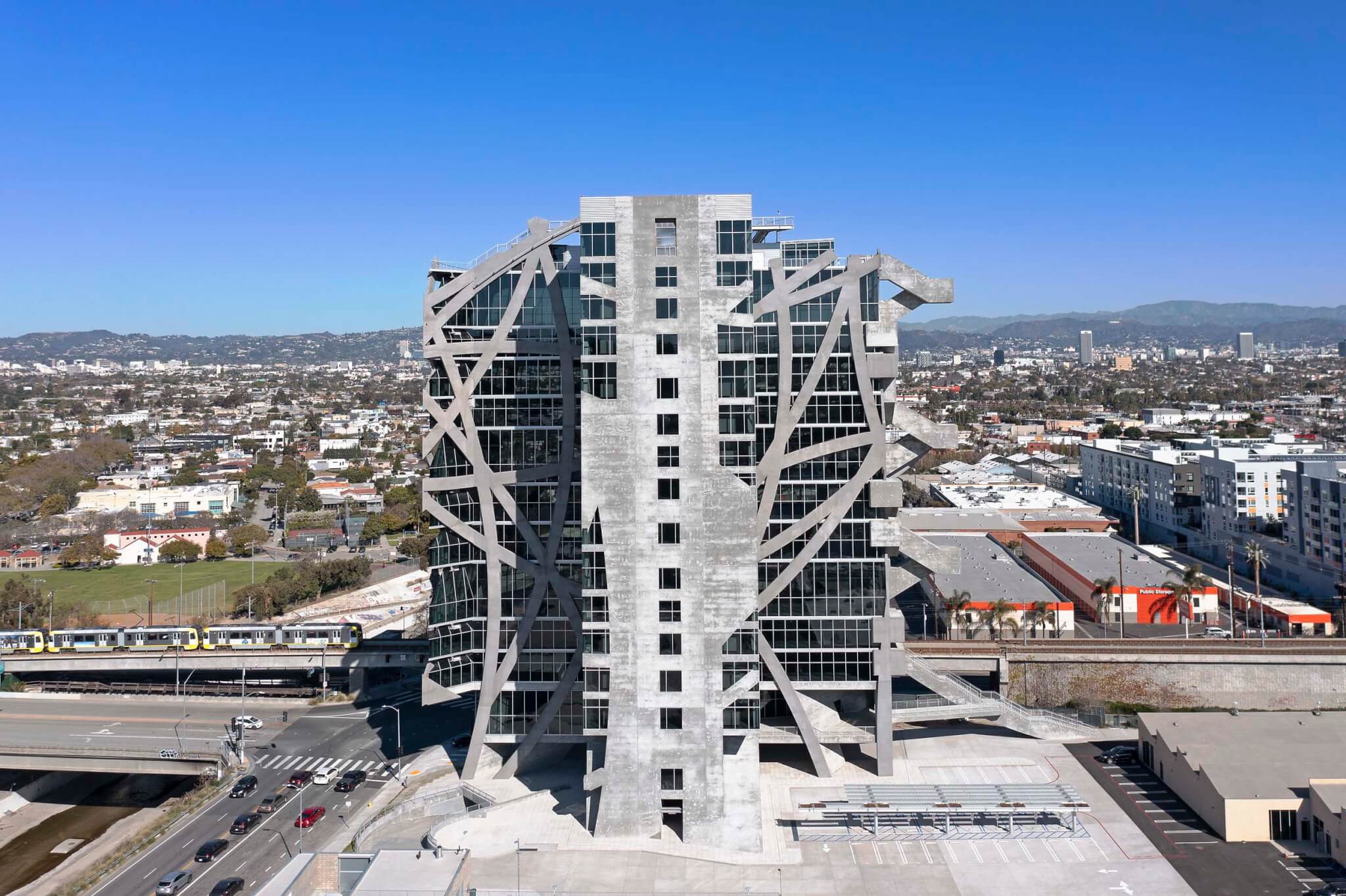
The (W)rapper is a new 16-story, 180,500-square-foot office tower abutting the Hayden Tract in Culver City, where Moss has long been sculpting offices with names like Pterodactyl and Beehive for creative businesses like Vox and WongDoody. Like a luxury sports car built for the driver, not the passengers, the (W)rapper has no bloat, save for what serves the high-end office space. The street level of the building has been cut away to provide a generous space for cars to enter the garage below, and the lobby is raised a floor above, where it joins a quirky, vestigial-tail staircase that meets pedestrians from the Metro E Line station to the east.
As a way to lure creative office ventures with variable needs into signing leases, the floors vary in heights of 13.5, 16.5, and 24 feet, according to Dolan Daggett, project director at EOMA, who walked me through the hulking mass during a visit in March. Column-free interior spaces characterize creative office warehouses, so the (W)rapper re-creates that space but lifts it into the sky. This thirst for columnless floor plates also generated the need for a structural facade of steel tubes that gives me the ick as they discombobulate the storefront glazing’s presentation of the Los Angeles basin beyond.
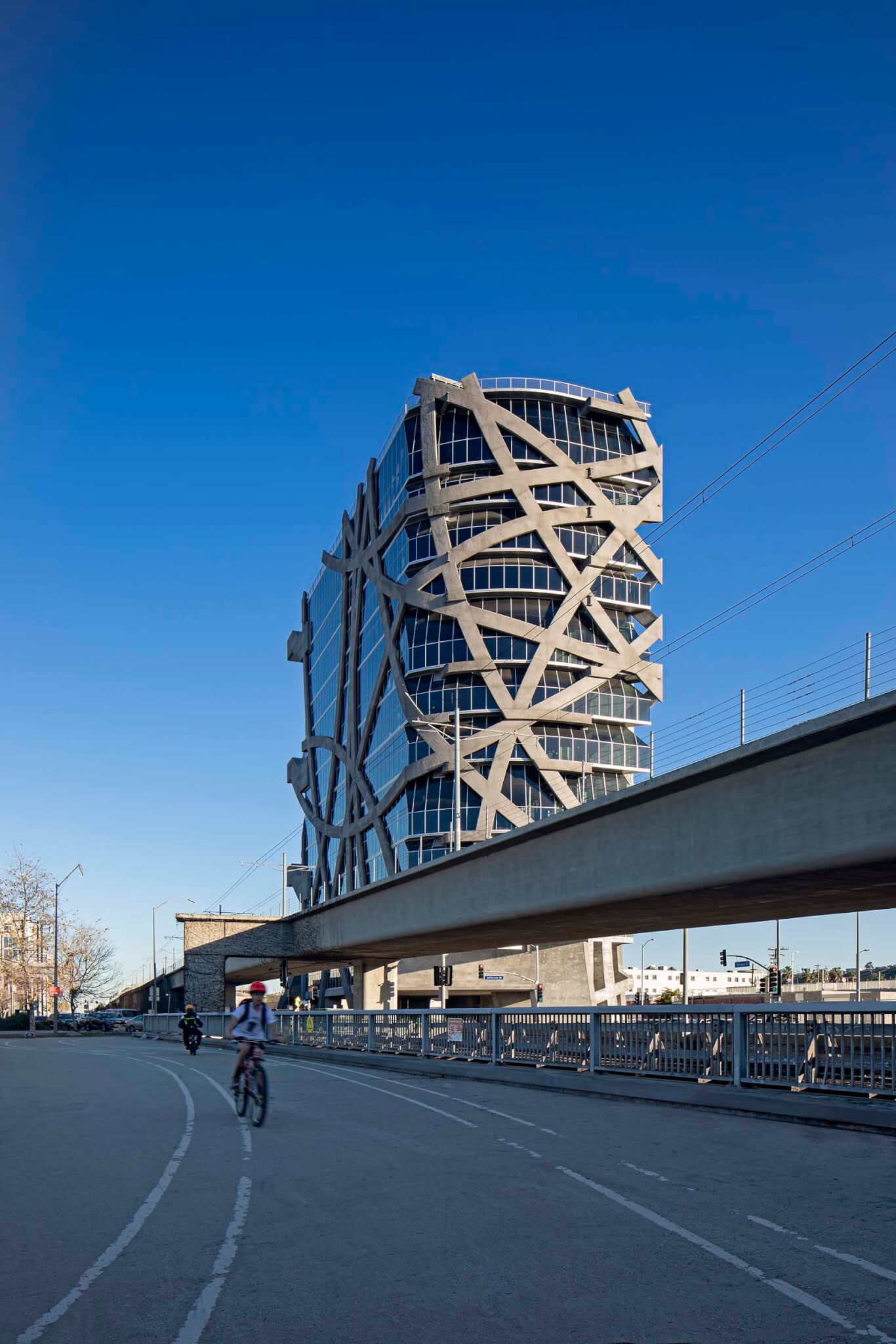
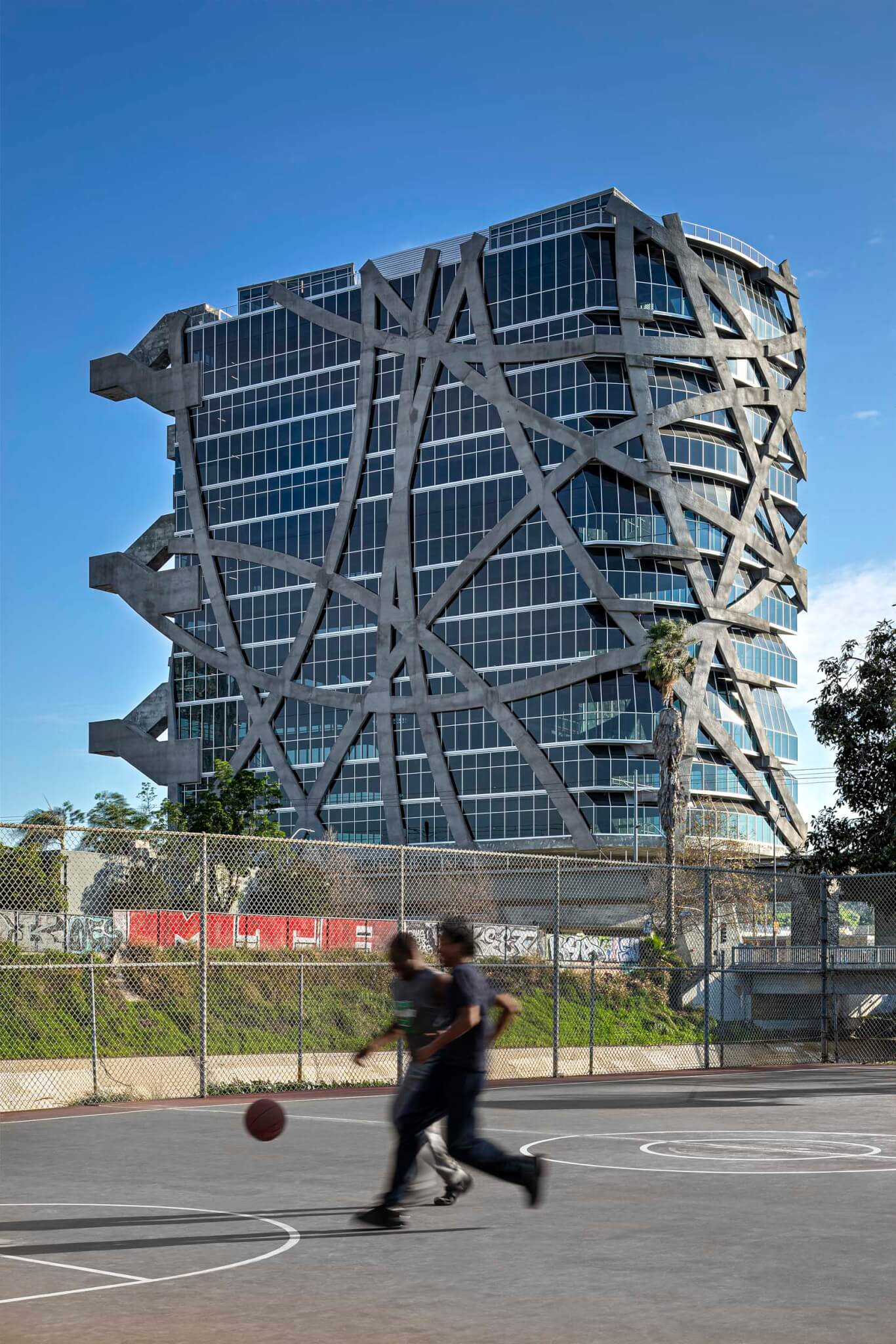
All claims of sustainable design rely on an appeal to longevity. The tower is base-isolated, which offers incredible resistance against earthquakes. According to the EOMA website, the (W)rapper could “return its occupants to the office the following day.” Yet, the ability to survive a major seismic event is achieved through a major carbon splurge, as architecture critic Oliver Wainwright pointed out when reviewing the building for The Guardian. The (W)rapper therefore is a building expressing its own Freudian death drive, contributing to the very threat it stakes its value against. It promises survival in the face of destruction for those who can afford it, kind of like a Tesla Cybertruck.
The “W” in (W)rapper is in parentheses because it creates two meanings. Include it and you get Wrapper, which describes the way the building is ringed by its chaotic-looking structure. Without it, rapper, references musical artists prevalent in South Central Los Angeles. While Moss’s previous projects are located in Culver City, which is 10.7 percent Black, (W)rapper is in Baldwin Hills/Crenshaw, a neighborhood that is 71.3 percent Black. It’s tone deaf to name a new luxury office high-rise after a music genre invented by Black Americans who, in South Central especially, are dealing with ongoing issues like gentrification.

In conversation, Moss locates (W)rapper among an incoherent web of references that include ancient sites like Chichen Itza, poems by W. B. Yeats, and an extended discussion he has been having—primarily with himself, he admits—about architecture in a changing world.
It strikes me that were Moss a student presenting the idea to any jury in an architecture school, the results could be embarrassing. When I asked him to describe the building concept, he went on for longer than I expected and piled references on top of references. It was like intellectual manspreading. I imagined a group of insider jurors picking the project apart based on allusion alone. Moss would struggle with the famously difficult request to “describe your project in 50 or fewer words,” an essential tool of challenging students to be clear and concise.
Seen at a distance, the building is a disagreeable, clunky, loud, uncomfortable hot mess. Yet encountered up close, parts of it are captivating. I felt joy experiencing all of the strange nooks and crannies inside the building. Plus, you start to see details like the texture of the cement plaster, which was troweled by hand. For me, the formal gymnastics and misuse of building elements, creating a desire to explore and look closely, is the most important aspect of EOMA’s work. It’s that simple. And I’d be remiss not to mention the success at the municipal level: The site has been converted from an industrial lot with a 45-foot height limit to a 235-foot office tower. This is a healthy shift in density that could have a ripple effect of similar efforts throughout Los Angeles.
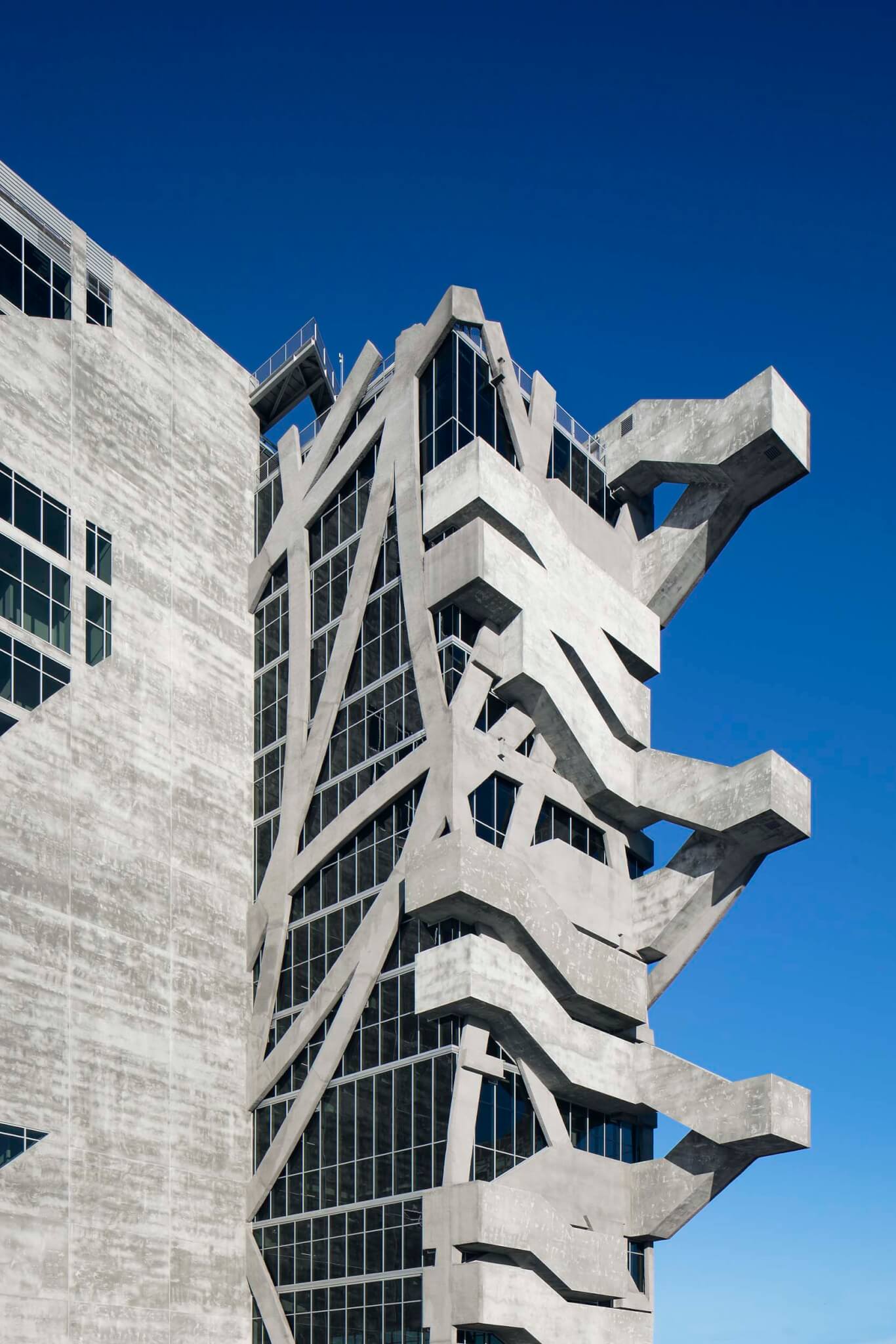

These inconsistencies make the (W)rapper just the latest entry in a decades-long, public battle about the value of heroic architecture and the persona of architect as hero. As Colin Rowe loosely anticipated in Introduction to Five Architects, the rise of starchitecture created a marketplace for individual architects to distinguish their work as an identifiable brand when producing what is basically spatial waste in the form of “wrappers” for speculative real estate development. As Rowe articulated, the option for waste was the requisite condition that enabled excess through formal experimentation. Architects who did this through conversations with other insiders, the argument goes, could produce new spaces that may end up helping outsiders.
The dream seems to largely be drying up, as people aren’t really buying this pitch these days. Save for a few high-profile instances, large, risk-averse corporations aren’t wasting their money on experimental architecture, and lucrative contracts are often delivered to large production firms with multiple partners. It also seems that instead of worshiping said heroic visionaries, the younger generation has discovered that working for them often means accepting lower wages, longer hours, and frequently toxic professional environments. They participate in an unfortunate, time-honored talent rotation: Once the burned-out and stuck workers leave avant-garde practice and find respite in respectful and engaging work (which does exist), they are replaced by new, eager, bug-eyed graduates.
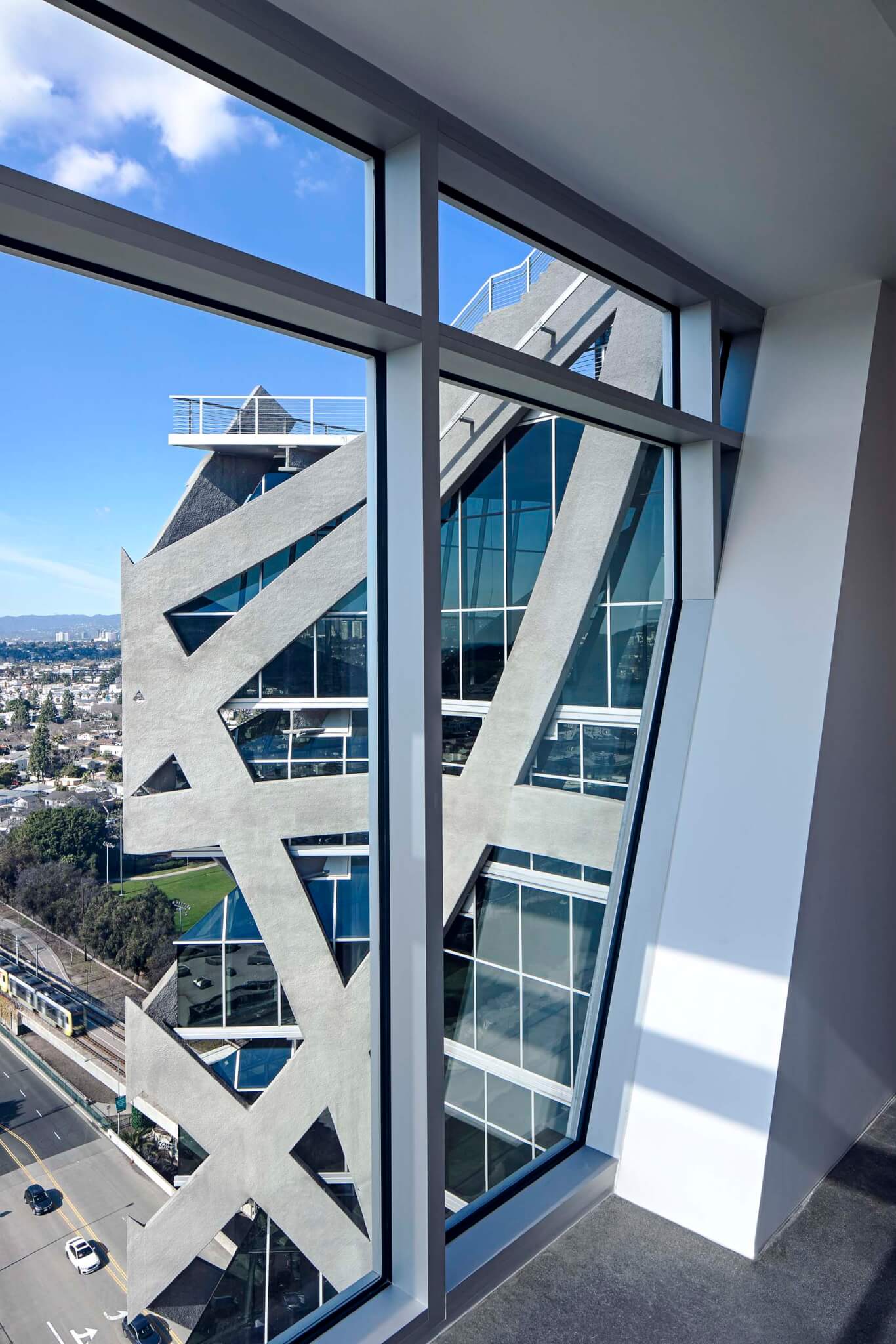
The battle between insider expertise and outsider critique about the (W)rapper was waged publicly this spring. Wainwright, in his review, panned the project as “a gas-guzzling villain’s lair.” Yet at The Eclipse of Criticism, an online symposium about architectural criticism held by Università di Pisa on April 4, the building was defended against that criticism by Cynthia Davidson and lamented as being too focused on the “crisis-du-jour” by insider Bob Somol. This was shared in a tweet by another insider/outsider, Doug Spencer, who regularly criticizes architecture for its complicity with neoliberal capitalism. The result feels like the insiders are just as baffled as the outsiders, or maybe there is no real inside after all.
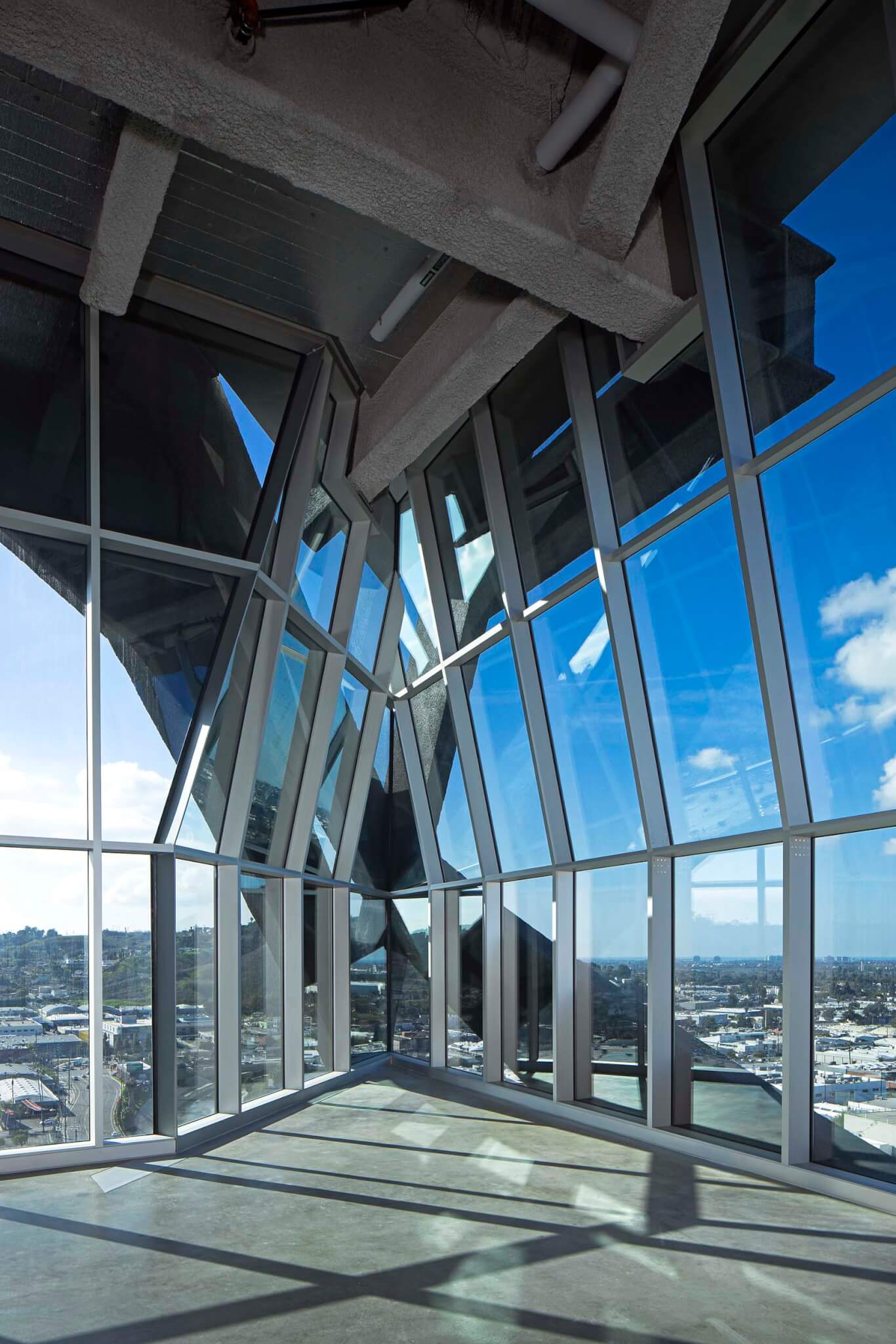

The back-and-forth reminds me of a riddle: Name something for which you take off the outside, keep the inside, throw away the outside, cook the inside, eat the outside, and then throw away the inside? The answer is an ear of corn: Through the process of shucking the husk and cooking the cob, a new edible outside emerges. For years, it seems, architecture’s inside has proliferated at the expense of its outside concerns. Perhaps the (W)rapper will serve as a tombstone for this flavor of macho, carbon-intensive, pseudointellectual contortionism. It certainly marks a moment where the payoff of years of architectural work is a polite clap by a handful of protagonists while the rest of us stand around scratching our heads.
Ryan Scavnicky is the founder of Extra Office, a design practice engaging media to uncover new channels for architectural content. He teaches architecture design, theory, and criticism at Kent State University.









