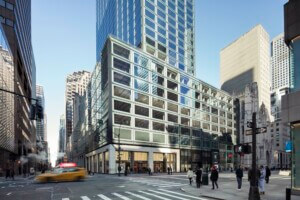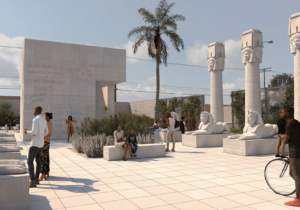After an international competition, Foster + Partners has been appointed by Hackman Capital Partners to reimagine Television City, a historic Los Angeles studio complex completed in 1952 by William Pereira and Charles Luckman, the architect of the 1963 New York Penn Station replacement. Upon completion, the project will mark Television City’s first all-electric studio. The project’s master plan is by RIOS, and Adamson Associates is the architect of record.
Hackman Capital Partners purchased the site from CBS for $750 million in 2019, but CBS stayed at Television City as a tenant. Afterwards, RIOS was tapped to master plan the site’s renovation, as previously reported by AN in 2021. After discussions with city officials, residents, and stakeholders, Hackman Capital Partners decided to scale down the original master plan by RIOS, which may also be due to decreased demand for office space after Covid-19.

Foster + Partners has been tasked with transforming the 25-acre site in Fairfax district into a low-rise, multimodal campus, the architects said. Thus, the new design has 150,000 square feet less office space than the previous plan. The new design also eliminates a 15-story office tower to the west. Overall, Foster + Partners kept in place a separate 15-story tower, but many of the previously proposed buildings have had their heights lowered, according to the L.A. Times.
Looking ahead, CBS will stay on as the anchor tenant. A new mobility hub, replete with a Transportation Demand Management (TDM) program, will reduce vehicle trips by up to the 30 percent. Cumulatively, the project will add 980,000 square feet of office and retail space to the historic site on the corner of Beverly Boulevard and Fairfax Avenue.

The revamped locale by Foster + Partners will have new sound stages, production offices, creative office space, and retail along its perimeter. These new elements will be inserted into a flexible, low-carbon structural grid. The design takes inspiration from the world-renowned Case Study Houses, like the Eames House, the designers said.
Moreover, the green campus could set a new benchmark for sustainable and community-centered development: The design incorporates locally sourced, low-carbon materials, on-site renewable energy, and an abundance of verdant greenery.

The master plan by Foster + Partners places William Pereira’s buildings at its heart. Thus, Television City is arranged into two distinctive zones predicated on content production and media operations. The production offices are in proximity to the new stages. This should improve efficiency and enhance collaboration between departments, the architects said. These buildings will be flooded with natural light and linked by tree-lined pedestrian boulevards, pocket parks, courtyards, and street level retail.

“We are designing a creative multi-modal campus that celebrates Television City’s 70-year history and sets a new benchmark for the entertainment industry,” said David Summerfield, head of studio at Foster + Partners in a statement. “It’s a great privilege to breathe new life into Pereira’s iconic and inherently flexible building, which forms the heart of our modular scheme. The campus is designed to embody L.A.’s innovative spirit, while integrating seamlessly with the city fabric and reinvigorating the surrounding streets at a human-scale.”

Armstrong Yakubu, a senior partners at Foster + Partners, offered: “We are completely reimagining filmmaking and content production by creating an interconnected green campus with people at its centre. Working with a low-carbon structural grid allows us to craft a flexible and collaborative environment, which can adapt to changing needs well into the future.”
Pending approval, the project should be finished by 2028.
Correction: A previous version of this article implied that RIOS was no longer involved in the project. This is incorrect: The article was updated on April 12, 2024, to include RIOS’s current role as master planner, and Adamson Associates as architect of record.











