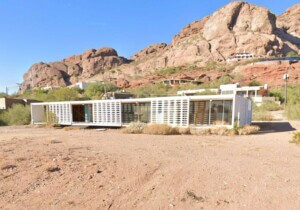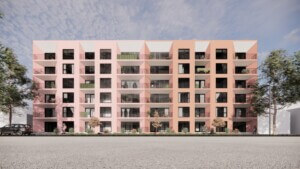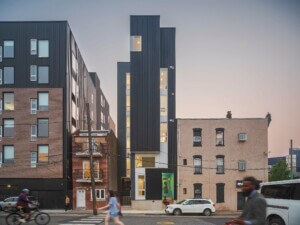In Phoenix’s Roosevelt Row Arts District, Johnston Marklee is designing multifamily housing with Ray, a real estate company founded by Dasha Zhukova. Ray Phoenix is the third major real estate project undertaken by Dasha Zhukova since she founded Ray in 2019. In Philadelphia, Leong Leong’s Ray Philly recently opened. And later this year, Ray’s first New York project, Ray Harlem, will open on Fifth Avenue and 125th Street.
VeLa is a development partner on Ray Phoenix; and Lamar Johnson Collaborative and Grace Fuller Design are also on the project team. Ray’s in-house design team and Parts and Labor Design were responsible for the interiors.

At 777 North Central Avenue, Ray Phoenix constitutes a 26-story tower that the designers said exemplifies “desert modernism.” Cumulatively, Ray Phoenix will encompass approximately 523,000 square feet and contain 401 residential units. Of the 401 units, there will be 193 studios, 116 one-bedroom units, and 92 two-bedrooms. There will also be a large fitness center, yoga studio, outdoor pool, communal kitchen, fireplace lounge, a separate sunken lounge with theater experience, dog washing stations, indoor and outdoor gardens, workspaces, and more amenities.
Renderings show a multi-story tower perched above a 6-story podium. The units will have floor-to-ceiling windows that offer mountain and skyline views. At the base of Ray Phoenix will be 4,500 square feet of ground-level retail. The resident lobby will have a site-specific mural by multimedia artist Alex Israel which takes inspiration from the Arizona desert landscape.

The facade is clad with a textured green palette. The exterior will be further animated by the changing light and shadow of the desert skies. Grace Fuller Marroquín of Grace Fuller Design emphasized native species in the landscape concept for Ray Phoenix. Meanwhile, Ray Phoenix’s interiors were by Ray’s in-house design team, in collaboration with Parts and Labor Design.
For inspiration, the interior designers took cues from Arcosanti, La Ricarda Casa Gomis, and architects like Luis Barragan and Donald Judd, the architects said. Their combined goal was to bring the craft and colors of the 1960s and ’70s to Phoenix. The overall color palette of Ray Phoenix features a hodgepodge of desert sky hues of gold, blush, terra-cotta, burnt ember, and turmeric mixed with sage and moss.


“In Phoenix, the desert climate of extreme sun and dry landscape inspired our design,” said Sharon Johnston, founding partner of Johnston Marklee. “The greens of the building vary in hue and intensity and reflect the ephemerality of plant life in this arid climate. The gridded facade weaves together a mix of textures from reflective tinted glass to matte powder coated metal and colored concrete, while changing sunlight and shadow animate variations in structural depth and material.”


Johnston continued: “We designed the building’s podium to be porous and accessible: at the street level; storefront awnings open to commercial spaces and an art gallery—inviting the public to engage with the building at a more intimate scale while open trellises provide shade for gardens and pools on the 5th floor amenity level. To frame a generous civic identity, we focused on the facade, street level arcade, and shared public spaces: areas where the residential communities will come together and connect to the surrounding city.”











