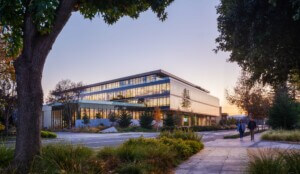In recent years, developers have taken strides to invite internationally renowned architects to populate Miami’s growing skyline. A new building by Pritzker Prize winning architect Eduardo Souto de Moura was announced recently, and Alberto Campo Baeza’s first U.S. office building will open soon in Miami’s downtown. Now, in Miami’s Design District, plans are underway for a new mixed-use building by another Pritzker Prize winner, Japanese architect Kengo Kuma.
MIRAI is a forthcoming shopping and office venue by Kuma, happening in collaboration with Lionheart Capital, Leviathan Development, and Well Duo. MIRAI’s landscape designer is Island Planning Corporation (IPC). The name MIRAI refers to the Japanese word signifying “the distant future.”
The building is a lowrise, high-quality development with three floors dedicated to retail, commercial, and office spaces. It follows a 2022 announcement from Kuma when the Japanese firm unveiled designs for its first residential tower in the U.S., a beachfront building in the city’s Faena neighborhood.

Renderings of MIRAI were first released in 2023, revealing a colorful ensemble of upright rectangular volumes. New, more detailed renderings show an all white facade, clad with a perforated mesh screen. The volume is broken up with setbacks in plan; this creates the impression of multiple stacks coalescing at the site. The screen serves as a false facade which provides shading for the second and third floors. At the base of each tower, a different luxury retail location is sited.
The site is orthogonal, so Kuma’s design has two main facades. This allows passersby to appreciate the building from all angles, developers said. The materials were carefully selected based on porosity to create an air of transparency. At certain intervals, the screen is lifted, creating internal streets that lead visitors to other shopping options.
According to a press release the project will house 17 retail units at its base. Designed with flexibility in mind, these storefronts can be combined so that brands can elect to occupy multiple units. The angular, almost layered appearance of the facade allows for all retail space to have a desirable “corner” condition. The developers are looking to have upper floors be occupied by office tenants.

The architecture is heavily influenced by nearby residential areas, developers continued, namely the context’s low density and high amounts of greenery. The landscape design team’s goal is integrating nature and architecture: At grade, a sandy pathway is situated underneath a wooden soffit, allowing for local species, plants, and vegetation to flourish.
“The purpose of MIRAI is to fashion a space that not only frames the natural tropical elements of Miami but also harmonizes seamlessly with its surroundings. It’s about providing a haven that exudes tranquility and comfort, inviting all who visit and inhabit to partake in the essence of the vibrant city—a sanctuary where dreams can take flight amid the lush beauty of Miami,” Kengo Kuma said in a statement regarding MIRAI’s design.
Construction will begin in summer 2024, and complete in 2025.











