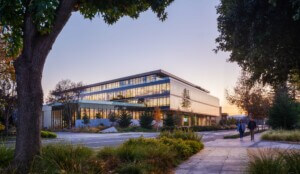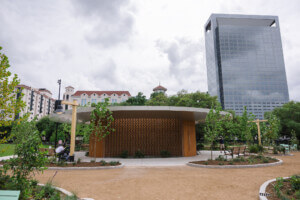In Bentonville, Arkansas, a biker pedals up the eastern facade of an office building. Ledger, was a collaborative effort between local firm Marlon Blackwell Architects, Callaghan Horiuchi, and Mexico City–based Michel Rojkind to design a bikeable building that has also become a community hub.
The bikeable concept was thrown around early in the design process. It felt natural given Northwest Arkansas’s miles and miles of greenway and proximity to the Ozarks. The design took cues from Bentonville’s strong cycling culture where heading downtown means strapping on a helmet.

“The question was how do we, as a design collaboration, realize what is essentially a fairly diagrammatic idea: Let’s be able to bike up the building. How do you do that? And what does that do? And if it only does that, it’s just not going to be good enough, it has to do more than one thing,” architect Marlon Blackwell told AN.
Ledger was always intended to be an office building, first for WeWork which later pulled out turning the project into a 6-story workplace for multiple office tenants along with retail, doctors’ offices, and the Walmart Museum. The project moved forward with Kyleton Development and the Walton family–backed Blue Crane on board as the clients. Its name refers to ledges, such as a terrace or a cliff, but also references a ledger as in record keeping, Haruka Horiuchi told AN.

Ledger is something of a skyscraper along a Main Street where most structures rise only two or three stories. This unprecedented height, for a building with many unprecedented elements, required a careful execution when it came to massing.
The 3,900 feet of bikeable paths and terraces on the face of the building were set back over 12 feet at each level. A parking garage situated adjacent to the building was conceived at a similar scale and shares visual coherence with Ledger through its ocher facade.
Beyond biking, the building recalls the landscapes of Northwest Arkansas through its materiality. Pre-weathered copper was specified to edge the ramp. Rather than that new penny sheen, on Ledger, the metal has more of a rusty hue that over time will change to a shade of plum. This natural patina, Blackwell explained, is the result of the region’s pure air: pollution is what’s known to turn copper mossy green.

Leaning further into the region’s topography and geography is the concept of “ascension.”
“This idea of ascension in the building is nothing new for a lot of folks in the Ozarks. You’ve got mountain climbing, climbing, and biking—all these different activities centered around ascension,” Blackwell added.
To enter the Ledger, you first walk through a breezeway that transitions you from the bustle of the street to the inner ramp. Then, the journey to the top of the building begins with an art activation from artist Stefan Sagmeister that places mosaic tiles of native Ozark insects all along the concrete path. Sagmeister’s art installation culminates on the top floor, where a final mosaic work reading “Now Is Better” is set into the concrete.


The concrete used on the ramp is the same as the sidewalk below—further connecting the building to the streetscape and again homing in on the concept of having Ledger be an extension of the walking and biking trails in the town.
Recreating the feeling of a hairpin turn and the experience of switchbacks, which any seasoned hiker or mountain biker is well-acquainted with, was no easy feat. Safety of all occupants was a priority. The ramp isn’t just for bikers—walkers, skaters, and wheelchair users ascend and descend its incline, so creating ample room for myriad functions was integral to the design. The team explained that the final width of the ramp ended up narrower than original mockups, resulting in a more intimate passage, “but not dangerously so,” Horiuchi said reassuringly. Finding the ideal width required physical mockups and biking practice. Additionally, the railing that runs parallel with the ramp was installed for accessibility and safety reasons, but also to slow users down. It was raised higher to meet the height and center of gravity of bikers.

At each level, landings form break areas for those making the trek (and also offer great views of downtown Bentonville). However, the best views are on the roof, a flexibly programmed plaza designed for just about anything. On a recent weekend it served as a bib pickup for a half marathon, but it can also be used for performances, community events, or for those just seeking respite from the city.
“We like to think of buildings as a platform for other things to happen,” Michel Rojkind said. “[Ledger] becomes a place that invites community in to these other type of activities.”

As with many post-COVID office projects, the building was designed with a flexible program and a connection to the outdoors. A city park is situated on the building’s west elevation.
Inside, on the ground floor the polished concrete continues the connection with the street along with a winter garden and wood design elements. Callaghan Horiuchi continues to actively work on the project doing office outfits. A need in the community for an event space that could host larger gatherings was later added to the program, and now Ledger can host conferences and is even taking bookings for weddings.

In an interview Horiuchi recalled small talk with Uber drivers on numerous trips taken from the airport to the building, and each driver always had a different idea of what Ledger was—a shopping mall, that new art gallery, the building with ramps.
“The confusion was a nice indication that it wasn’t just the typical type that people were expecting,” Horiuchi said. “It’s surprising people.”











