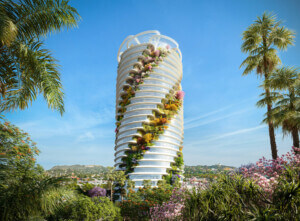Foster + Partners recently unveiled renderings of Techo Takhmao International Airport in Phnom Penh, Cambodia. The airport will anchor a future airport city about 12 miles from Phnom Penh’s city center. Upon completion, it will be the ninth largest airport in the world.
Techo Takhmao International Airport will encompass 280 million square feet, built in phases. The first will allow the airport to accommodate up to 13 million passengers per year. Officials are aiming for the airport to be class 4F, the highest class for airports. Foster + Partners beat out other notable firms in an international competition to design the project that Cambodian officials say is essential for better connecting Phnom Penh to the global marketplace.

The new airport will bookend a “future airport city,” according to a press release from Foster + Partners. Depicted in renderings like the one above, the verdant city remains hazy on details, but aligns with an emerging trend tethering innovation parks and business centers to airports around the world. With the goal of connecting to global commerce, Dublin, for example, has recently introduced a slate of offices near the international terminal called Dublin Airport Central to encourage businesses leaving the U.K. post-Brexit interested in rejoining the EU. This new city near Phnom Penh intimates a similar goal: The venture is a collaboration between the France-Cambodia Business Forum, the Prime Minister of Cambodia Hun Manet, the Overseas Cambodian Investment Corporation, and Cambodia Airport Investment Corporation. Business and government leaders say the project is a significant milestone for “improving Cambodia’s connectivity with the rest of the world.”

In the “airport city,” Foster + Partners specified a central head house that’s flanked by two curving Arrival and Departure areas. The city is built on a central axis that terminates at the airport. Residential and commercial buildings are located on both sides of the central park buffered by a four-lane highway. The strip’s most defining architectural feature, as rendered, is a domed structure at its center.
The airport design itself by Foster + Partners, officials said, is “inspired by the rich heritage and history of Cambodia and imagined as contemporary representation of Cambodian culture.” It features cavernous interiors with generous natural light, and palatial floor-to-ceiling heights. An innovative roof defines much of the building’s identity. Parametric columns rise upwards from the ground slab, seamlessly connecting to a steel-gridded ceiling, evocative of barrel vaulting.


The central head house is comprised of two aerofoil shaped piers is designed for optimal visitor experience. This is where all the passenger processing, security, immigration services, and retail elements are located; all under a sweeping roof canopy. The canopy itself is supported by structural trees that are 85-feet tall. The lightweight steel grid shell has an innovative screen that filters daylight to illuminate the vast interior. The material palette was chosen to evoke Cambodian vernacular architecture in a contemporary manner.

“Inspired by Cambodia’s history and built heritage, the terminal’s design stands as a modern embodiment of Cambodian culture,” said Nikolai Malsch, a senior partner at Foster + Partners. “The Terminal roof is an expression of lightness and inherent modularity, serving as a symbolic gateway for every traveller’s journey.”
Construction is slated for completion in 2025.











