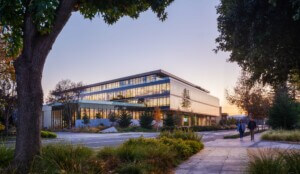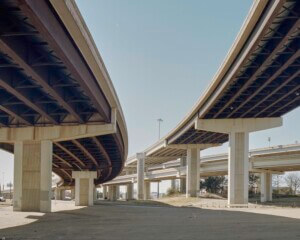One of Houston’s newest office buildings is also supposed to be its most sustainable. The project uses the Embodied Carbon in Construction Calculator (EC3)—a database that allows designers to track the efficiency and carbon footprint of architectural products throughout a supply chain. 1550 on the Green, the tower in question was designed by Bjarke Ingels Group (BIG) and developed by Skanska, and this was Skanska’s first time using the EC3 tool on a Texas project.
The tower gets its name from its location: it abuts Houston’s largest downtown park, Discovery Green. The architecture cleverly incorporates the park into its design via what senior designer and lead architect Jenna Dezinski describes as “bite-sized moments.” The building features interior design by Michael Hsu Office of Architecture, landscape architecture support from SWA, and art curated by ELLIO Fine Art.

Most notably, 1550 is shaped by a side core design rather than the more standard central core. A building with a central core houses the main arteries in an interior shaft surrounded by the rest of the structure. “The choice to use a side core stemmed from the unique site footprint,” said Dezinski. “The long narrow shape of the site limited options for where the core could be placed.” 1550 on the Green’s main artery faces Dallas Street, with six towers of varying heights fanning out and facing the park in the opposite direction. Urban interventions are included, like an oversized sidewalk adjacent to the Lamar Street bike lanes—a significant addition to the downtown pedestrian realm. Two retail spaces flank the lobby entrance that will eventually host food and beverage establishments. Altogether, the building’s proximity to METRO lines, protected bike infrastructure, and its proximity to Discovery Green check most of the boxes on an urbanist’s checklist, so time will tell as to whether the massive project will support urban density, social interaction, and the growing culture of Houston’s downtown community.
Skanska and BIG pride themselves on 1550’s sustainability elements. A full report generated by the EC3 tool was not supplied, however, Skanska claims that with the help of the tool, “we saved 9,711 U.S. tons (or 8,809 metric tons),” and that the building is projected to use nearly 50 percent less embodied carbon than a traditional building of its size. It is also pre-certified LEED Platinum v4, WELL Platinum and Fitwel Three Star. The building has a 48,000-gallon rainwater collection tank for flushing and irrigation, and district cooling reduces the need for a central plant.


The bundle of six towers fan out from the side core, maximizing views while breaking down the large scale of the facade for park users. Each tower has flexible floor plate design, optimized corner office layouts, and more natural light than a central core building typically allows—even the elevator lobbies and restrooms have windows. The towers step down in height to create large terraces, also broken down in scale via shaded porches and landscape design with pocket seating. Dezinski explained these moves were “conscious choice[s] to create a more dynamic public realm.”
BIG developed the overall landscape concept, including the terraces, with support from SWA. Each terrace is based on a local biome: a woodland forest, a floral garden, and an arid garden. The 28th-floor terrace is one of the building’s largest amenities—a 9,400-square-foot rooftop lounge with a conference room and two terraces, one with shade cover and more seating. The lobby, rooftop lounge, and gym were all designed to feel like an extension of the outdoor space and park nearby, incorporating tones and hues reminiscent of the sunsets over Discovery Green.
Emily J. Hynds is a writer and artist living in Houston.











