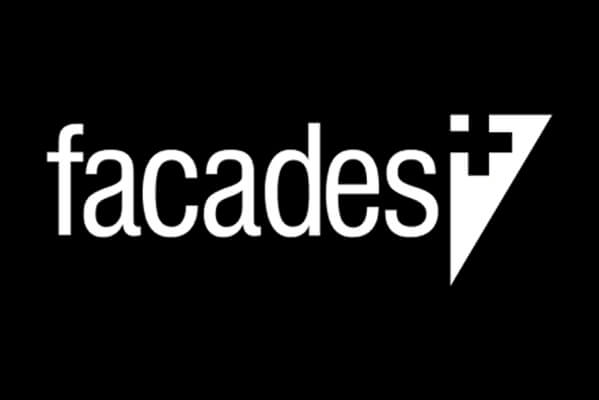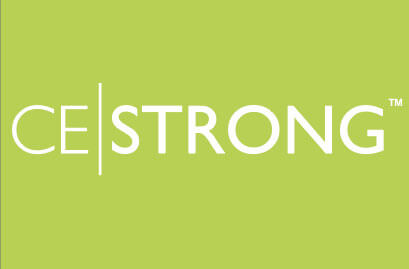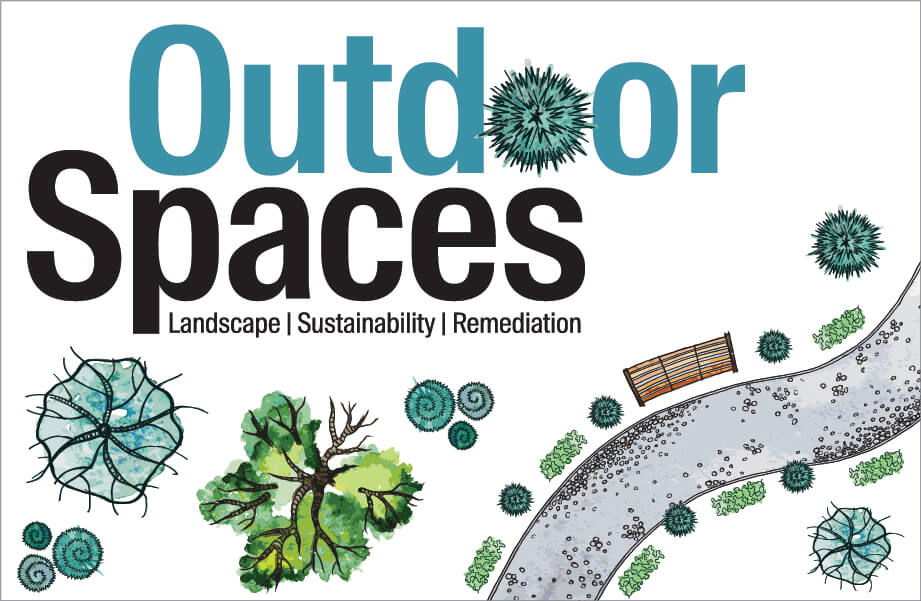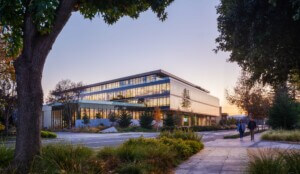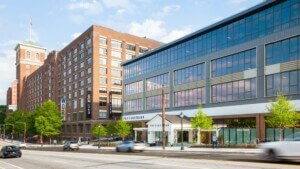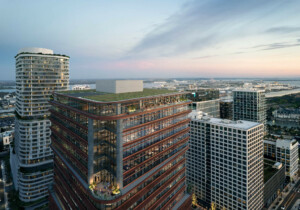How does one approach designing a workspace that encourages people to leave the comforts of their homes? Fogarty Finger responded to this for the design of Sage Realty’s new amenity space, Oasis at 767 Third Avenue. It is located on the seventh floor of a 40-story office tower, near Manhattan’s Grand Central that is encased in glass with horizontal brick stripes. The 1980s tower recently underwent a massive $53-million interior renovation to update it to today’s standards. The effort included a complete lobby renovation by FXCollaborative and the Oasis amenity space by Fogarty Finger. The 5,100-square-foot floor allows Sage Realty employees and fellow building occupants to be immersed in a different office atmosphere while remaining in the same building.
Oasis at 767 Third Avenue is a flexible space that can suit either quiet retreats or social gatherings. The floor has a cafe bar and lounge, library, boardroom, and large outdoor terrace garden. Fogarty Finger’s director who oversees interiors, Alexandra Cuber, described this new space as “a home away from home.” She told AN Interior, “The amenity hub addresses the needs of office occupants today—a contemporary, comfortable place to work, relax, recharge, and socialize.”
Read more on aninteriormag.com.

