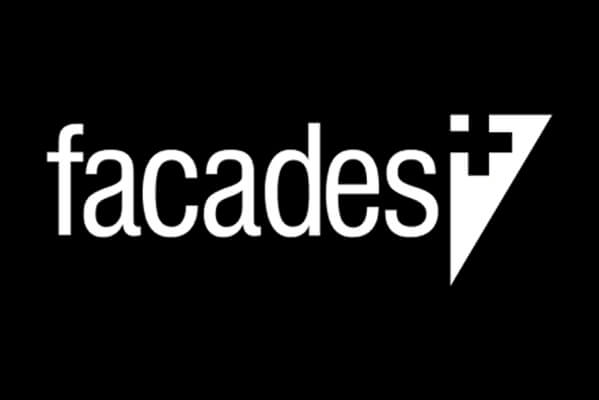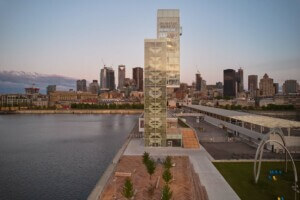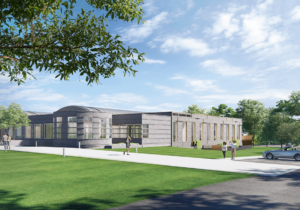Architect: Jahn
Location: Kenosha, Wisconsin
Completion Date: 2023
In 2003, Colonel Jennifer Pritzker founded the Pritzker Military Museum and Library in Chicago, Illinois. According to its website, the museum’s mission is to “increase the public’s understanding of military history, military affairs and national security by providing a forum for the study and exploration of our military.”
The Museum retained the services of Jahn, the architectural practice of the late Helmut Jahn, to design an archival facility to hold the museum’s library collection. The Pritzker Military Archives is located outside of Kenosha, Wisconsin on a largely-empty 288 acre plot. It consists of a large structural hangar upheld by two 400-foot steel trusses, and is methodically detailed in the firm’s trademark high tech style. Its form was inspired by the amphibious landing vehicles used during World War II.
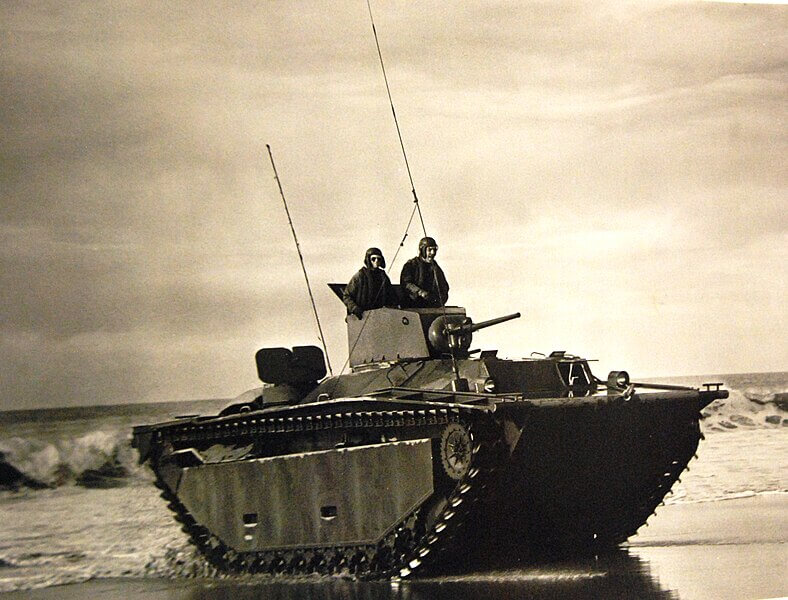
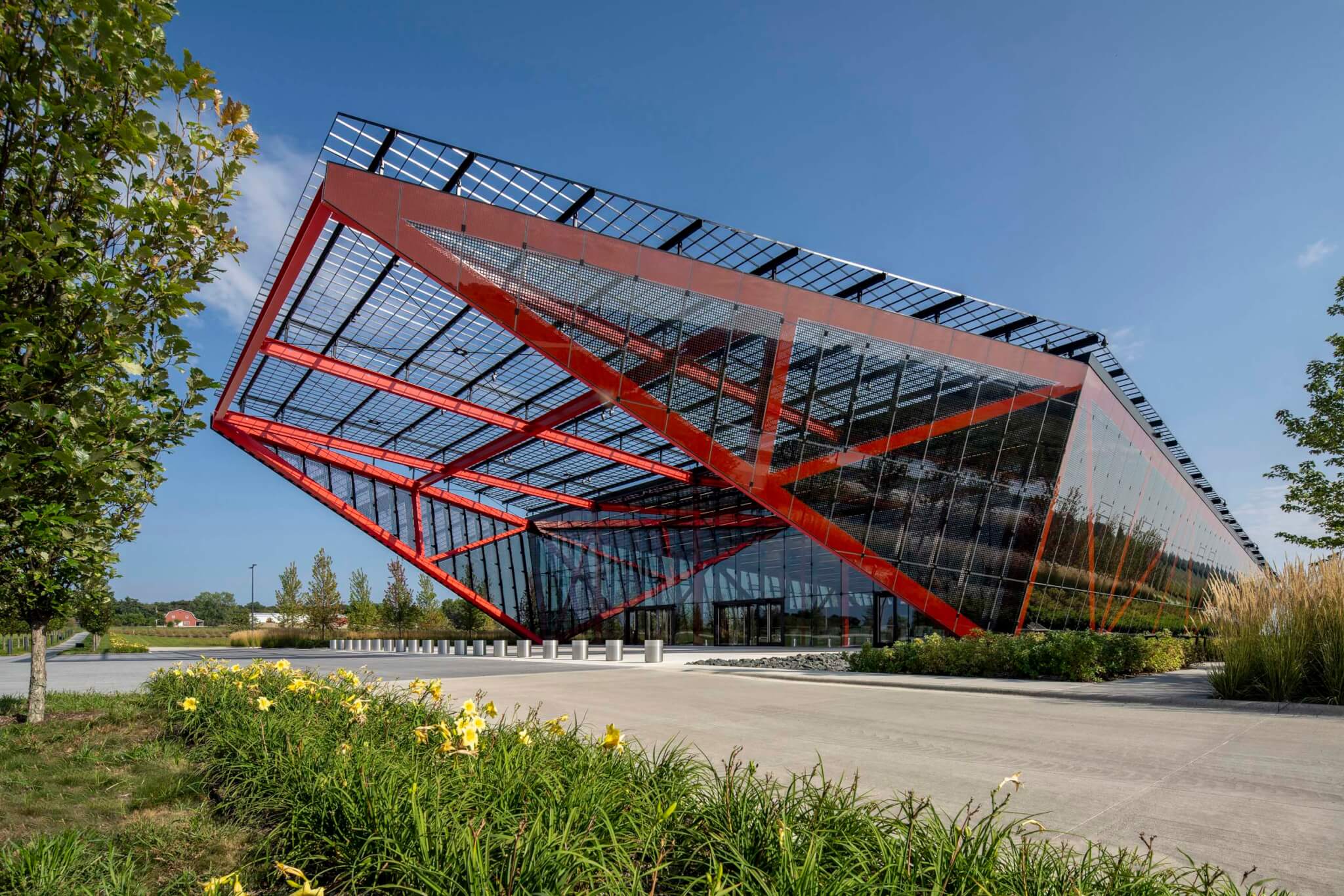
This is not Jahn’s first foray into below-grade archival storage. In 2011, the firm completed work on the Joe and Rika Mansueto Library at the University of Chicago. The firm delivered a below grade reading room and massive storage vault—holding over 3.5 million volumes—topped by an arching glass dome.
For the Pritzker project, the client had originally conceived of above-ground storage facilities, however, temperature and humidity considerations prompted a change of plan, and the planned archives were relocated beneath the hangar, freeing up the site.
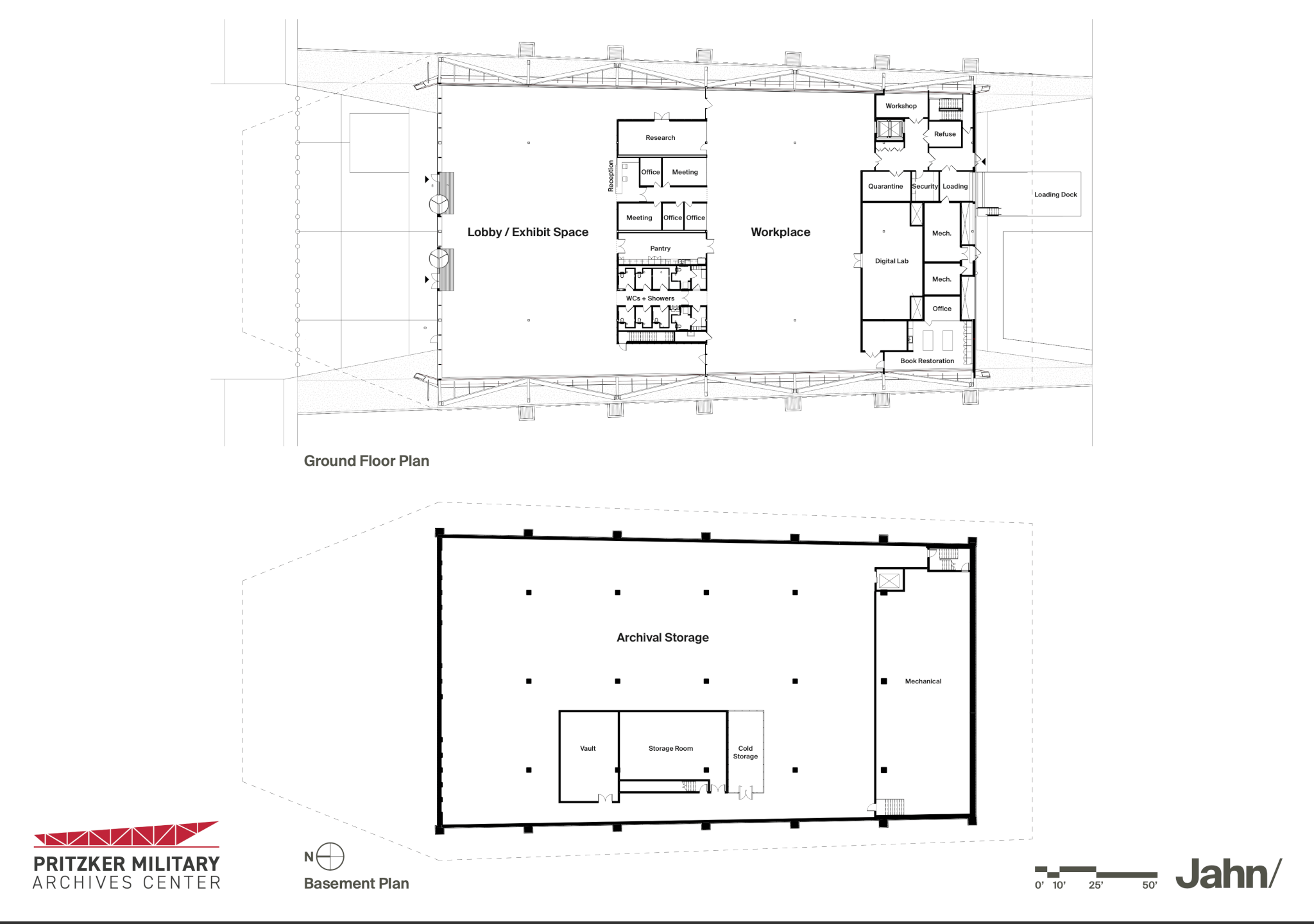
In plan, the hangar is divided between several programs. At the entrance is a small public exhibition space. The core of the hangar is occupied by office and meeting space. Behind the core is a photo and book restoration workshop for the preservation of museum holdings.
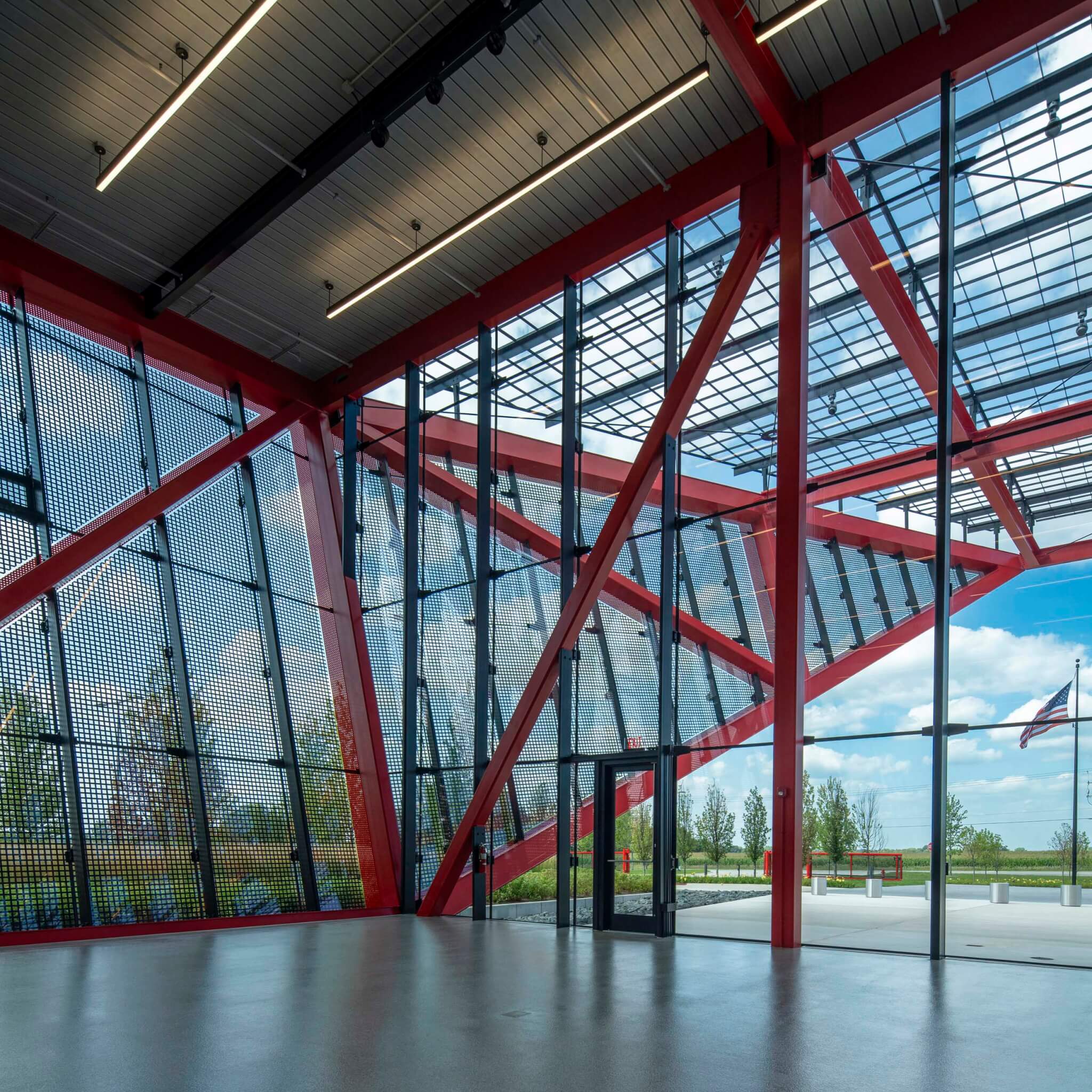
The hangar’s glazing has been treated with a gridded black frit, which protects archival materials from ultraviolet radiation. Occupant comfort and energy performance are also improved by the fritted glass.
Large glass panes, measuring six by 12 feet, are suspended between steel beams and columns. The glass connects to the columns through a simple clip system.
All ductwork and electrical systems were carefully hid within the hangar, leaving its structure as bare as possible. Philip Castillo, managing director at Jahn, told AN, “The building is essentially a shed, but it’s a very well-disciplined shed.”
Red was chosen as the building’s dominant color of the hangar and represents the courage of the U.S. armed forces.
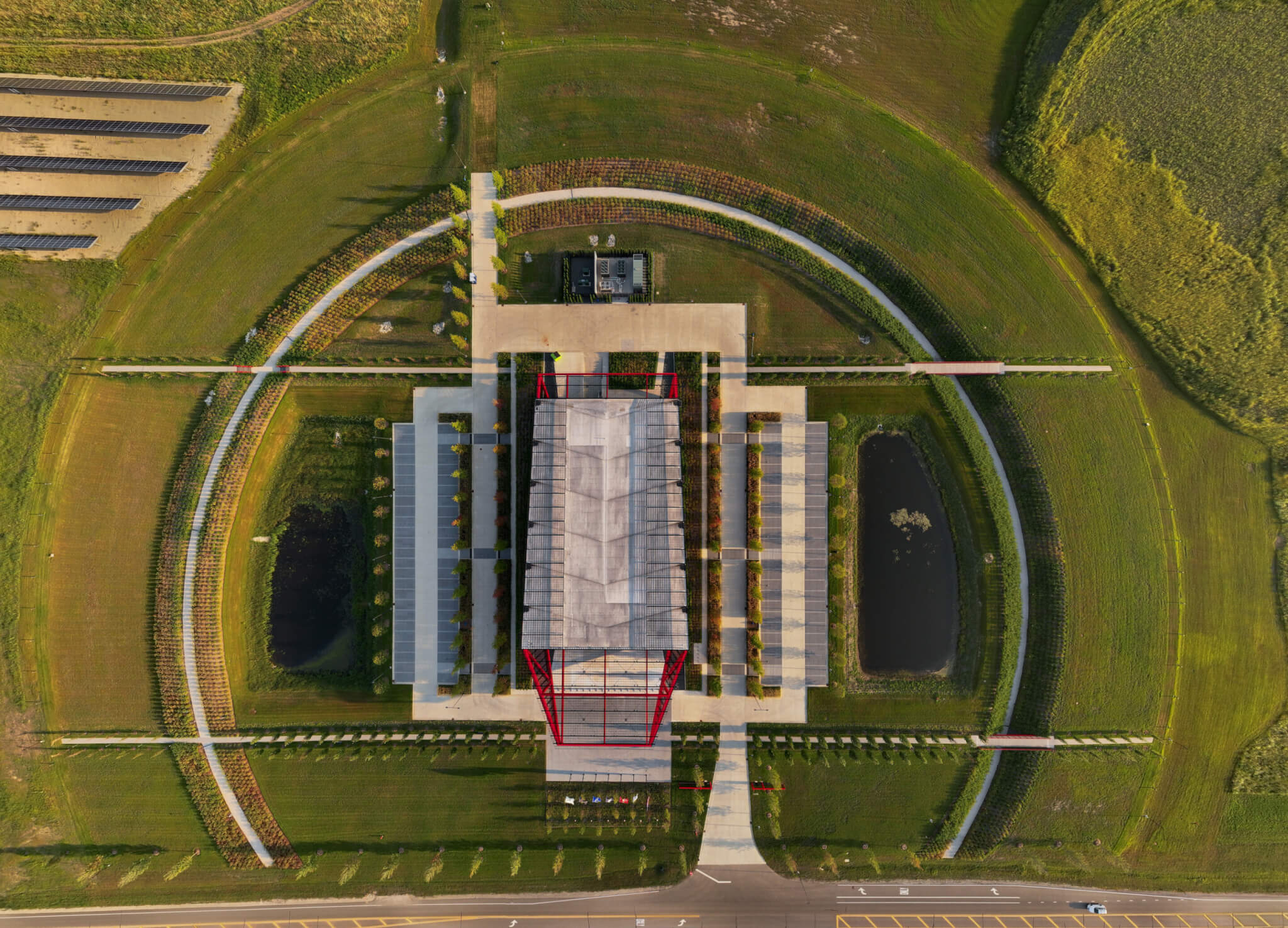
The roof of the hangar is pitched at a gradual slope. Ceiling height at the entrance measures 40 feet, reducing to around 25 feet at the back of the building, where the loading dock is located. The roof was constructed from steel and is clad in metal decking to reflect sunlight. It was also designed with rain water drainage. Scuppers filter water from the roof into cisterns embedded within the surrounding landscape.
At the entrance to the hangar, a flag stands to represent each branch of the armed forces. The paving in front of the building serves as a ceremonial plaza for military holidays, such as Memorial Day, Veterans Day, and Flag Day.
The landscaping of the site was achieved in collaboration with Tom Oslund of O2 Design and was informed by references to the topography of World War II. The building is perched on an elevated semicircle of earth, a landform which references the ramparts constructed used to secure battlefields in warfare. A circular path wraps the edge of the rampart which is flanked by rows of planted red-twin dogwoods. According to Castillo, the branches of the dogwoods turn red during the winter.
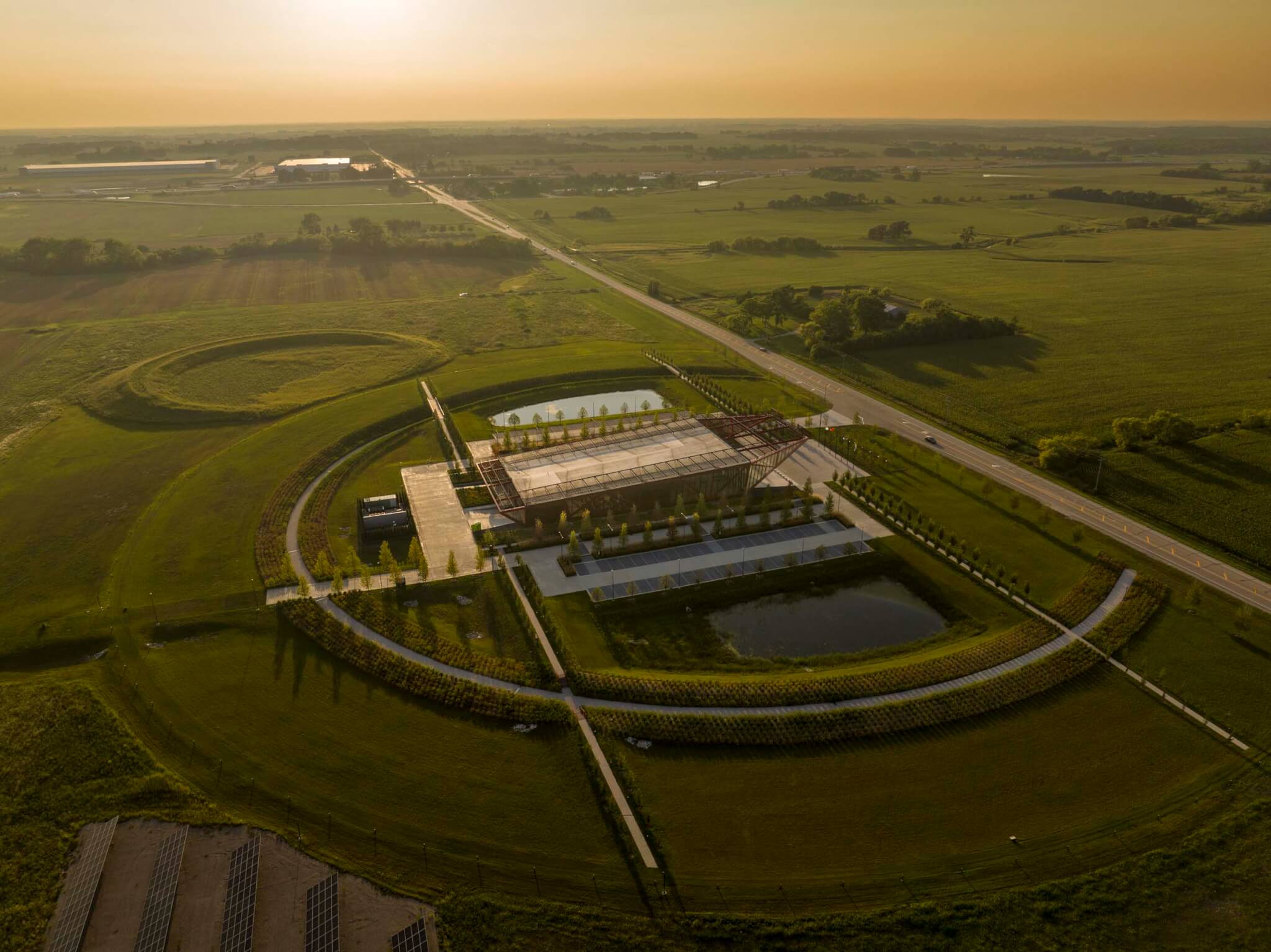
The Pritzker Military Museum and Library has future plans for the 288-acre site on which the archive sits. Already, a gun range is planned for the site. In 2021 Oyler Wu Collaborative won a design competition to design a Cold War Veterans Memorial on the site.
Project Specifications
- Design Architect: Jahn/
- Landscape Architect: O2
- Structural Engineer: WSP
- Electrical Engineer: Cosentini
- Lighting Design: Reed Burkett Lighting Design
- AV/Acoustics: Threshold Acoustics
- Signage/Wayfinding: Jahn/
- Telecommunications: Facility IT Group
- General Contractor: PepperRiley
- Client Representative: Daccord
- Glazing Contractor: GSI
- Facade System: GSI
- Cladding: Morin Aluminum
- Glass: Viracon
- Doors: Dormakaba, Pitto Architectural Metals, Ceco
- Roofing: Langer Roofing & Sheet Metal
- Waterproofing: Sager Sealant Corporation
- Fire Protection: USA Fire Protection
- Insulation: Sager Sealant Corporation
- Vertical Circulation: Otis
- Interior Finishes: CCI Flooring, Sherwin Williams, Sergenian Floor Coverings, Forbo, Parenti & Raffaelli
- Fixtures: J.F. Ahern, Kohler
- Lighting: Kelso-Burnett, Werner Electrical Supply
- Landscape Products: Breezy Hill Nursery

