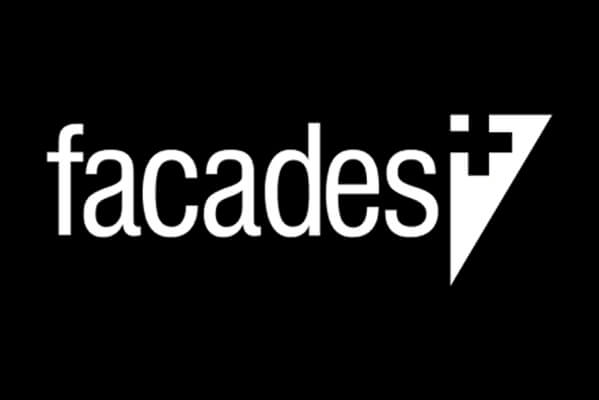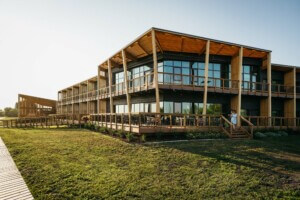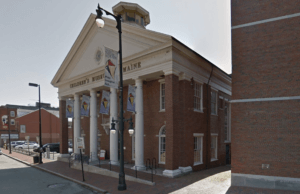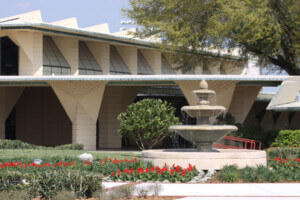Architect: Kohn Shnier, ERA Architects
Location: Toronto
Completion Date: 2022
University College is a historic gothic building on the University of Toronto campus. Built in 1859, the structure is a designated National Historic Site. In 1890, a fire broke out in the building, destroying the college’s library. After the fire, the building was reconstructed, however, the library was never reinstated.
Seeking to restore the original library and improve accessibility within the building, University of Toronto issued a Request for Proposal in 2018. Kohn Shnier, a boutique Toronto–based firm, and ERA Architects, a practice focused on historic preservation, collaborated on a proposal for a new copper-clad elevator tower that addressed these needs while respecting the historic facades of University College.
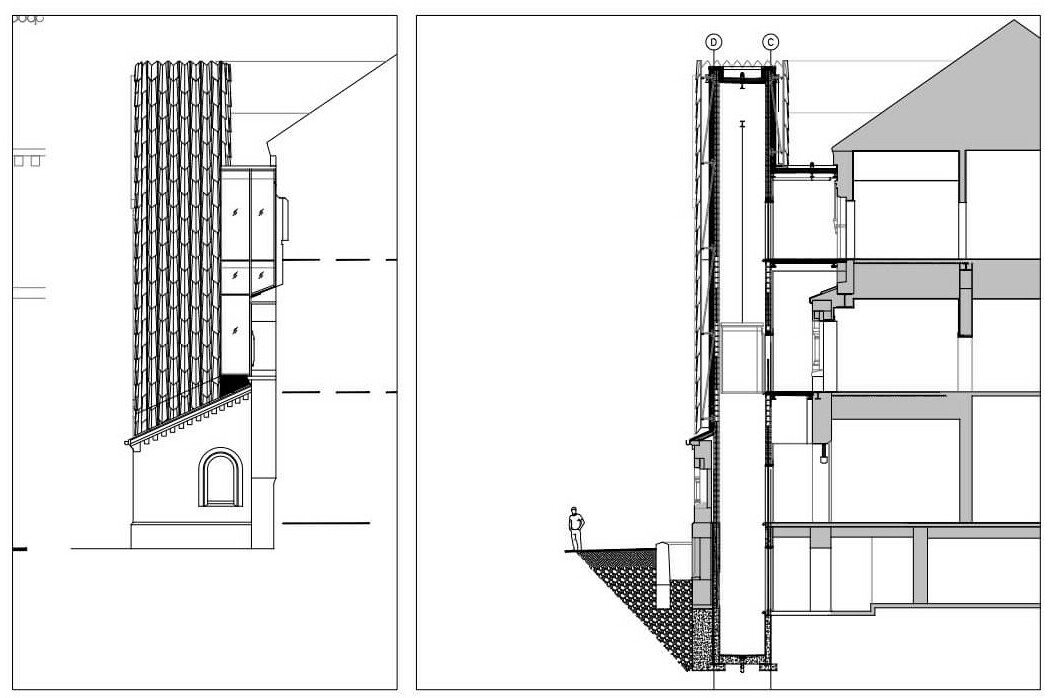
Coincidentally, the elevator tower fit in with what the architects describe as the “balanced asymmetry” of the existing building, which already featured several standalone towers.
During the design review process it was suggested that the architects specify a pre-patinated copper for the tower. Kohn Shnier resisted this suggestion, insistent that the copper be allowed to transform authentically.
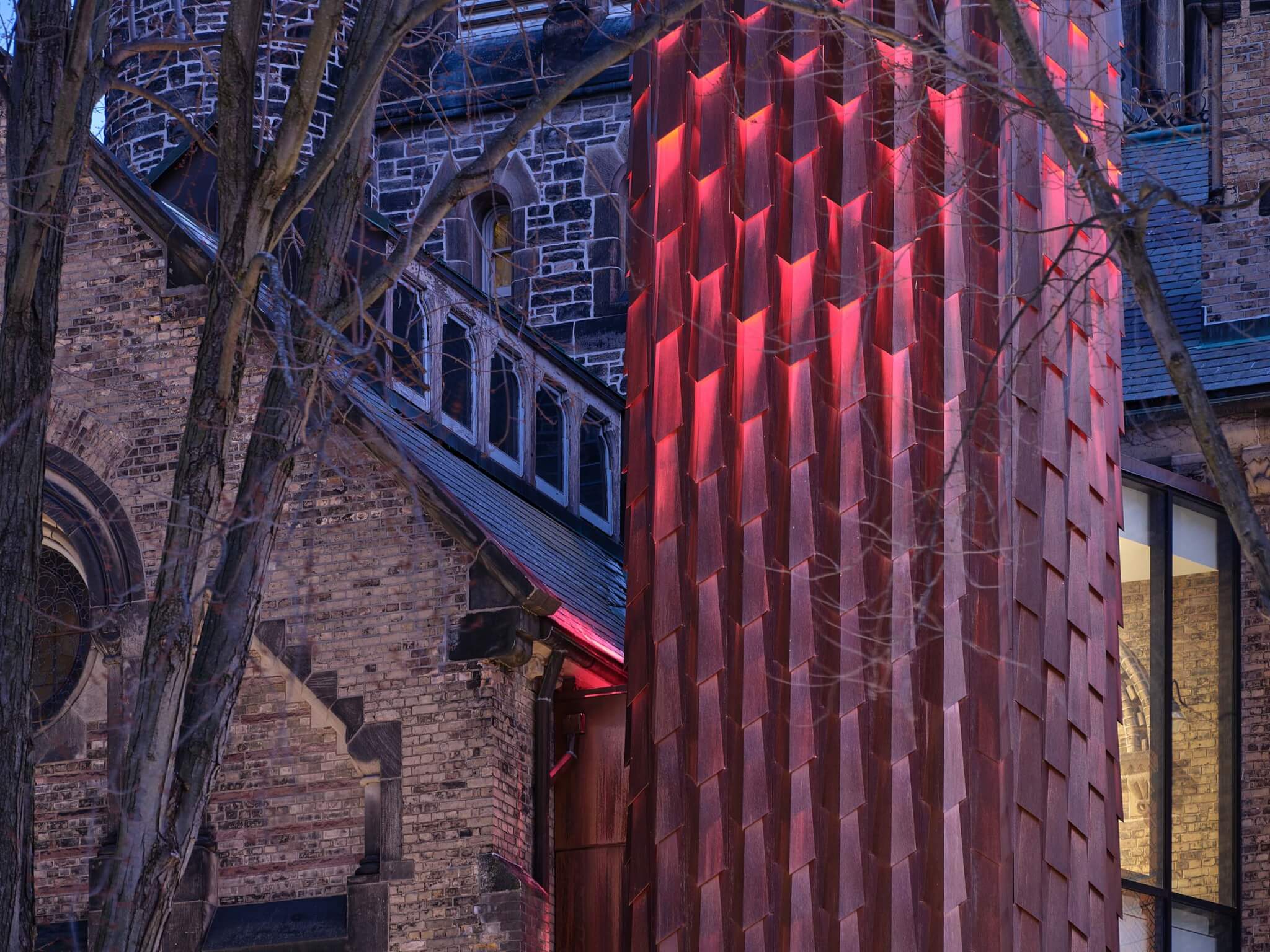
Refuting the results of university-conducted feasibility studies, the firms’ proposal argued that locating the elevator shaft within the existing building would be impossible. This finding necessitated an exterior intervention that would respect the historic facades of University College. The architects solution was to enclose the elevator tower in a copper cladding which will patina over time, blending in with the historic masonry.
A composite material was applied beneath the copper to avoid oil-canning—a common issue where metal panels develop deformations. By limiting the copper to a thin layer of laminate, the architects were able to minimize the potential for thermal expansion.
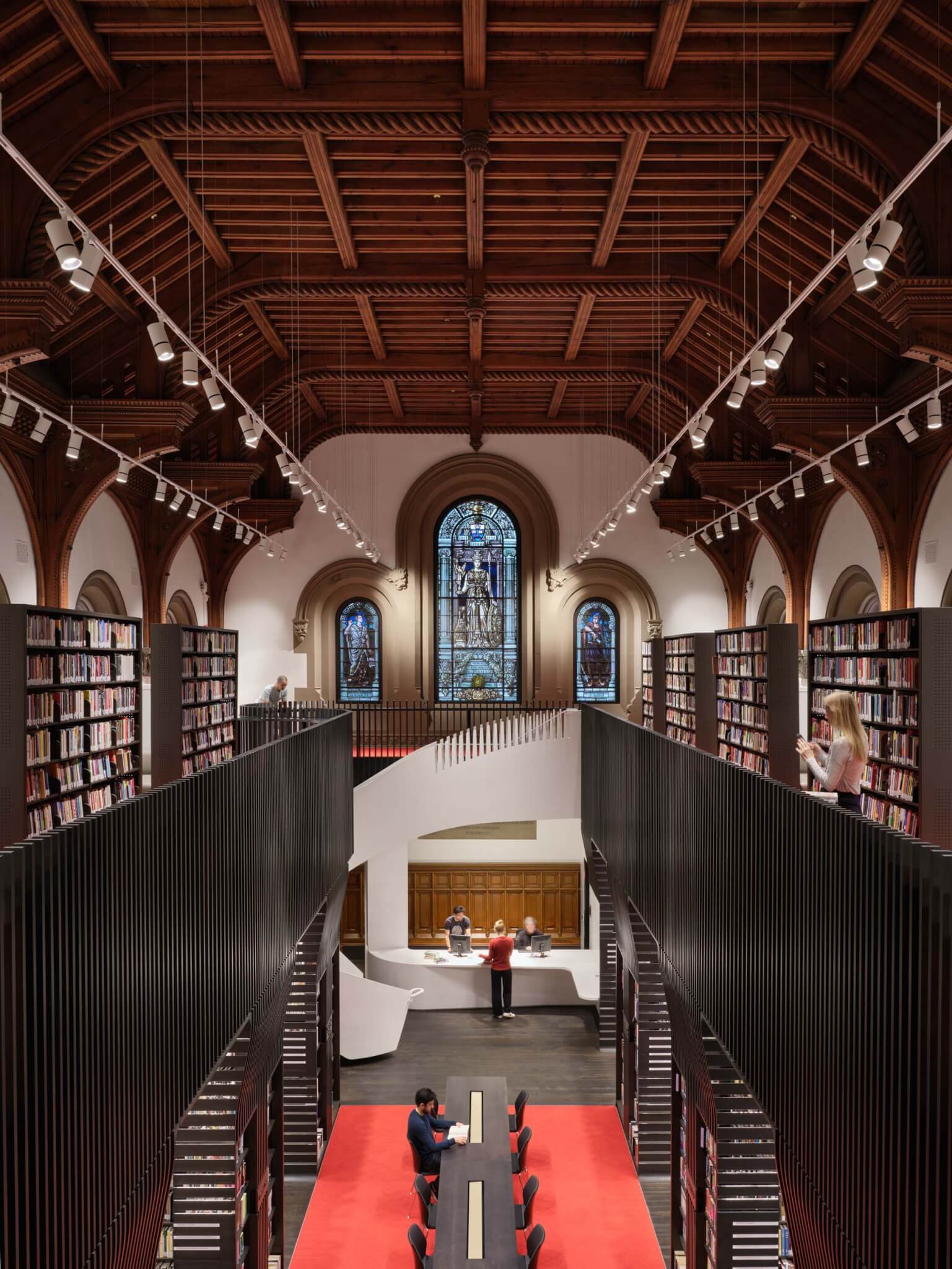
The copper panels were shaped to look like scales or arrowheads. This geometry was drawn from a beloved detail within the interior of the building: the scaly tail of a griffin carved into one of the college’s balustrades by the original builders.
Due to chemical reactions during the pressing and panelization process, the copper panels arrived at the site with a brighter color than expected. John Shnier, founding partner of Kohn Shnier, told AN, “they were bright orange. They didn’t even look like copper.”
“So I got a phone call every week for about a month from the principal of the college. ‘John, they’re orange. John, they are not changing color. John, are you sure these are real copper?’”
It took one month after installation, but eventually the panels turned to a brown color, meeting the client’s initial expectations.
Interior renovations brought in a color palette of red and black, a notable divergence from the university’s heavy use of blue. On the topic of color Shnier said, “The notion of using red—a Roman red—was a way to add a punch of color. The other thing that the color does is it allows us to knit together the renovations, which occurred in spaces scattered throughout the building.”
Dark stained oak was used to construct the book shelves, balconies, and balustrades within the library. These new interventions contrast with the warmer tones present in the building’s original woodwork, clearly delineating new and old.
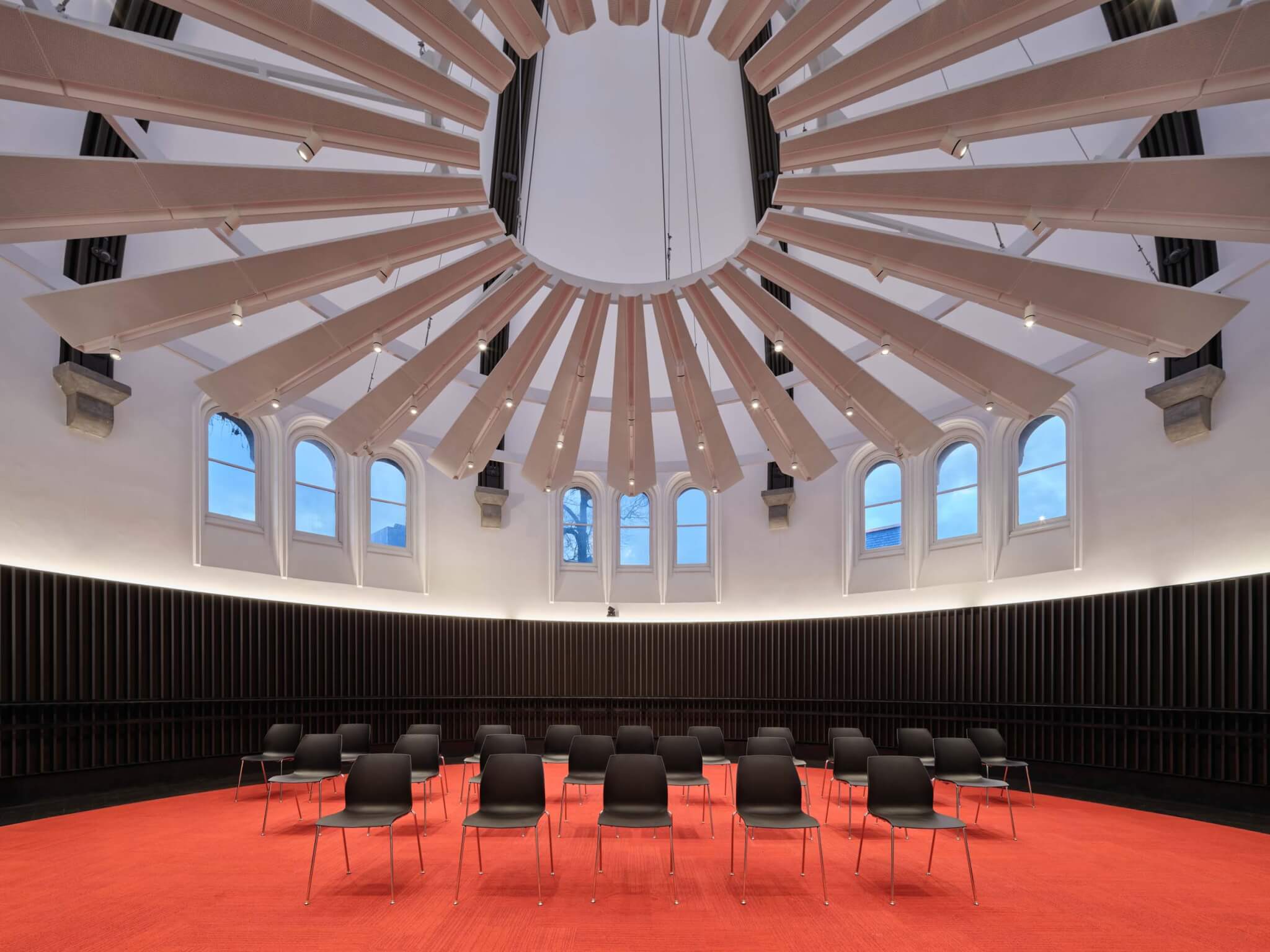
Graeme Stewart, principal at ERA Architects, told AN “when we came to the building, it was just a big empty hall. A big piece of millwork was put in—almost like a piece of furniture—to reinstate the historic library in terms of proportion and functionality.”
Through the addition of the elevator tower, as well as a network of accessibility ramps, the architects have made University College a more navigable and inclusive space.
Shnier commented, “we had to help negotiate all of the little levels that were caused by this wonderful Harry Potter–like building. Two steps up here, five steps down there. No one thought about accessibility in 1859.”
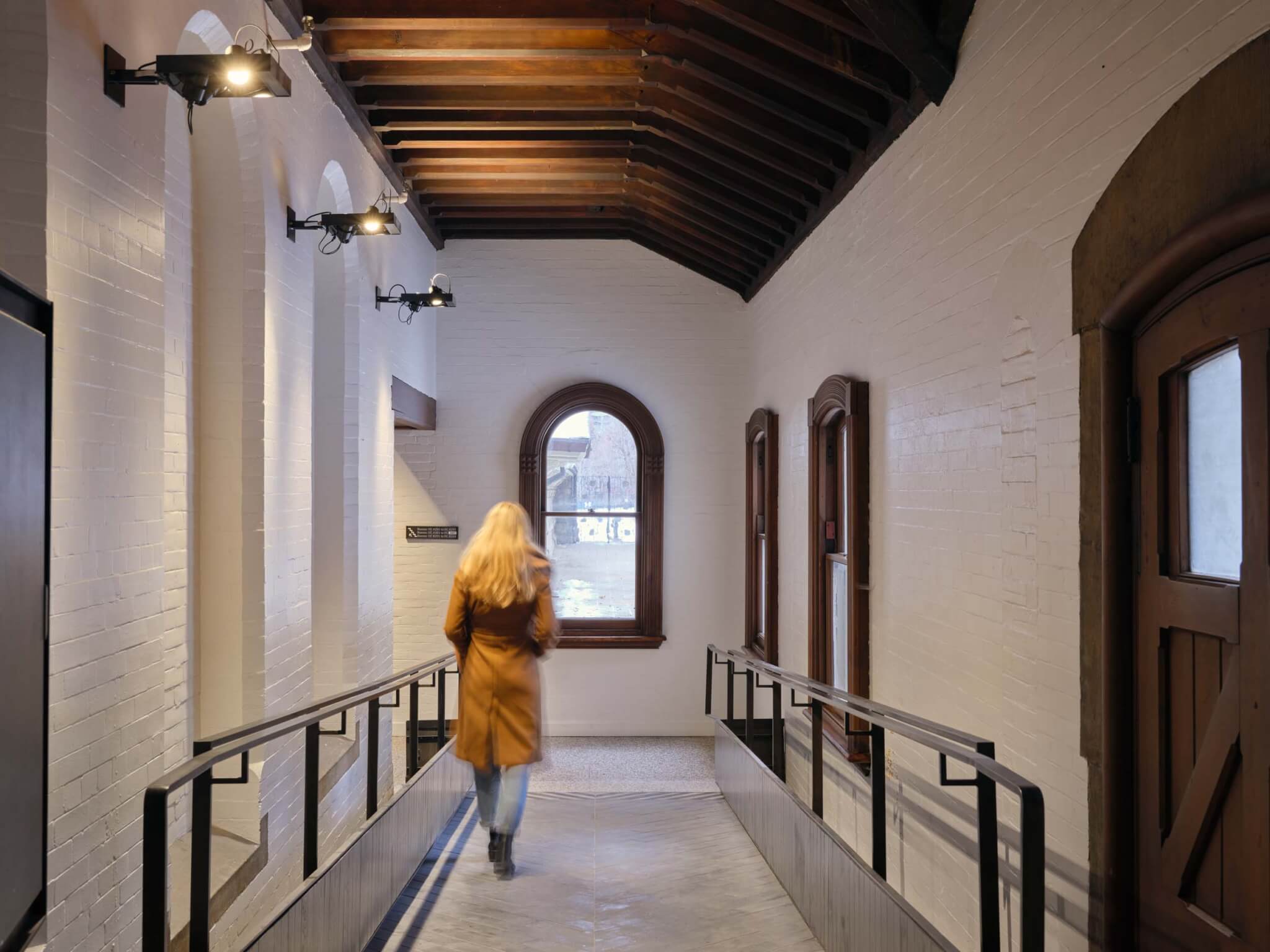
Kohn Shnier and ERA Architects’ renovation of University College displays a boldness typically unseen in restoration projects. Through a successful communication of their design intent to the client, the team was able to deliver unabashedly contemporary additions which expertly complement, and never overshadow, the historic structure.
Project Specifications
- Client: University of Toronto
- Architect: Kohn Shnier, ERA Architects
- Structural Engineer: Blackwell Engineering
- Mechanical Engineer: HIDI
- Electrical Engineer: HIDI
- Lighting: Alula Lighting
- General Contractor: MJ Dixon
- Acoustic Canopy: Eventscape
- Acoustics: Thornton Tomasetti
- Facade System: Cladco
- Facade Installer: Cladco

