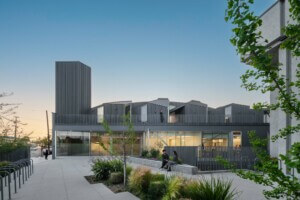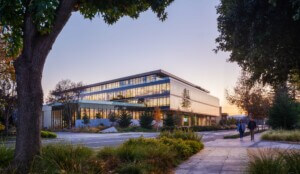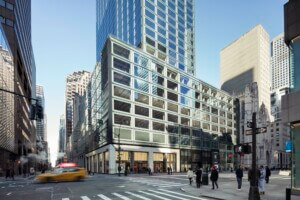Architect:David Closes
Location: Manresa, Catalonia, Spain
Completion Date: December 2023
David Closes, a Catalan architect, has completed work on a new entrance building and a series of renovations for the Baroque Museum of Catalonia. Located in the city of Manresa, the project sutures together the remains of Saint Ignatius College, a former Jesuit institution, transforming it into an accessible museum.
A large volume, clad in sheets of perforated aluminum, steps out from the college at an oblique angle. The building contains the museum’s entrance lobby and was constructed on the site of a demolished chapel. Additional renovations were conducted within the college, a rectangle of conjoined structures punctuated by a cloistered courtyard.
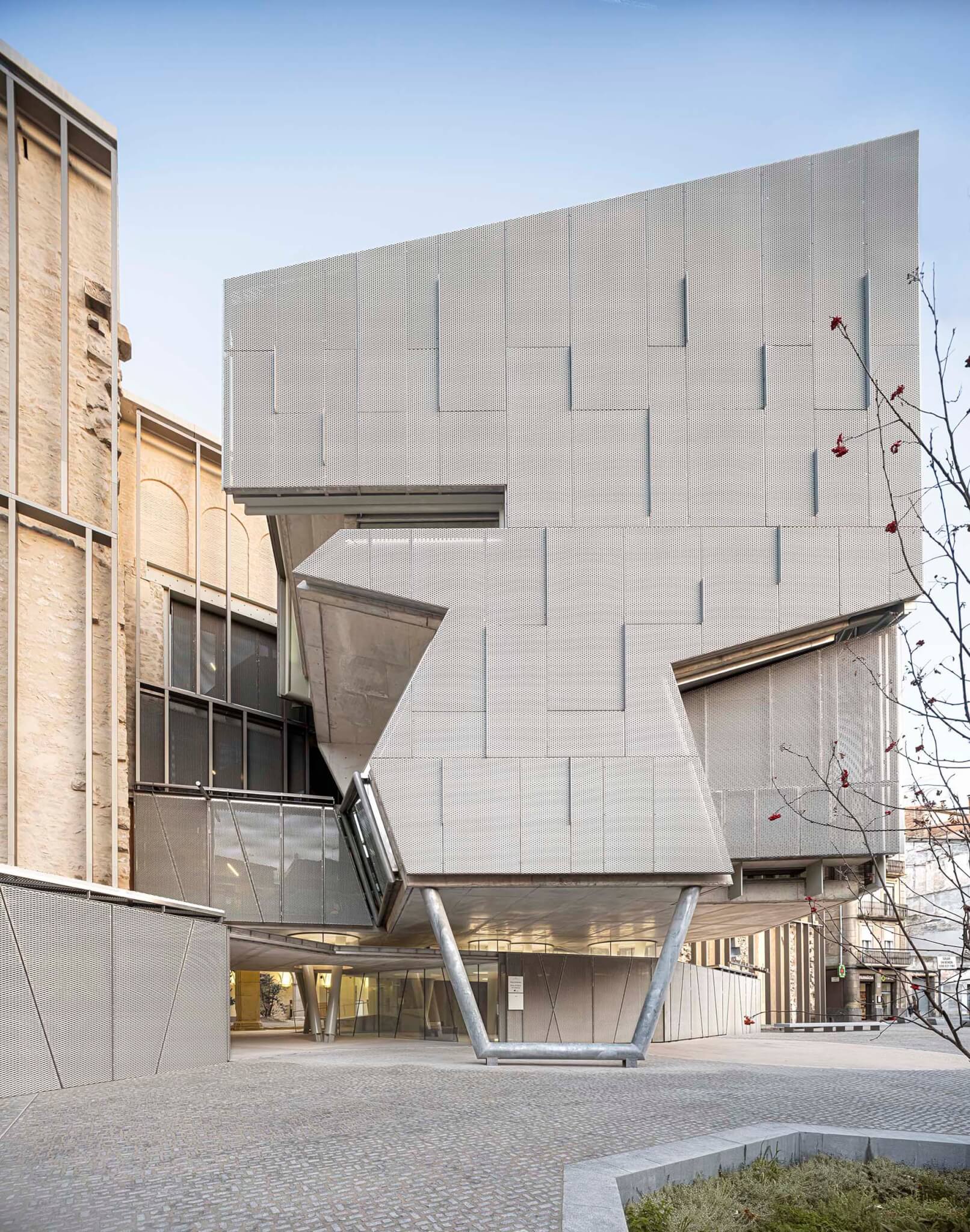
These new volumes were constructed from a stainless steel and concrete structure clad in aluminum. According to Closes, “the choice of exterior materials has been made to ensure maximum durability, a minimum level of maintenance, and good aging overtime.” The aluminum sheets were perforated to create shade, and ventilate the additions.
The massing of the entrance structure was designed to optimize views of the surrounding city. The top floor of the building overlooks Sant Ignasi Square.
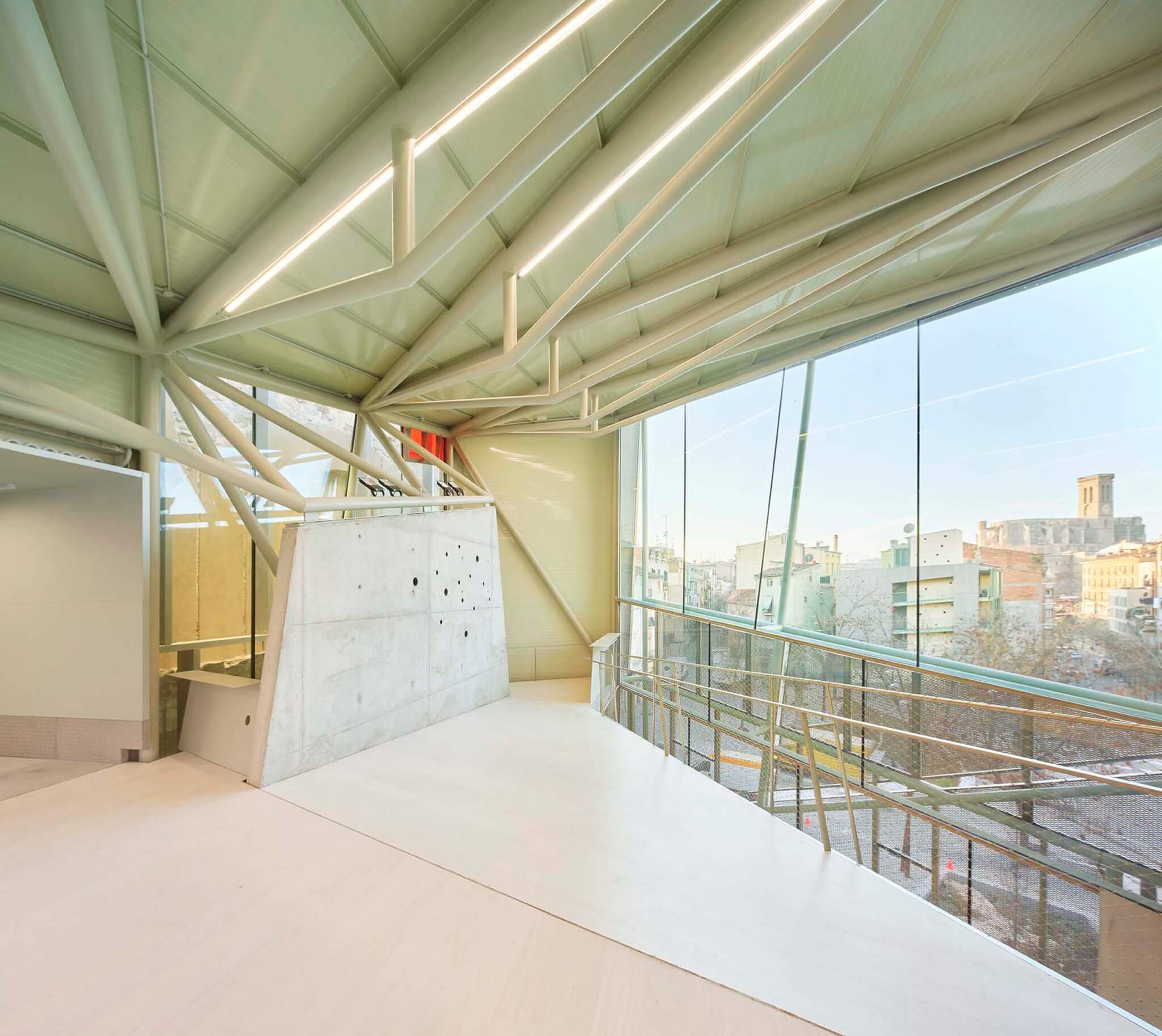
Closes also noteed the project’s resonance with an earlier commission to renovate the Sant Fransesc Convent in Santpedor, located just outside of Manresa. Here, the architect employed similar materials and forms to design a new entrance to the church.
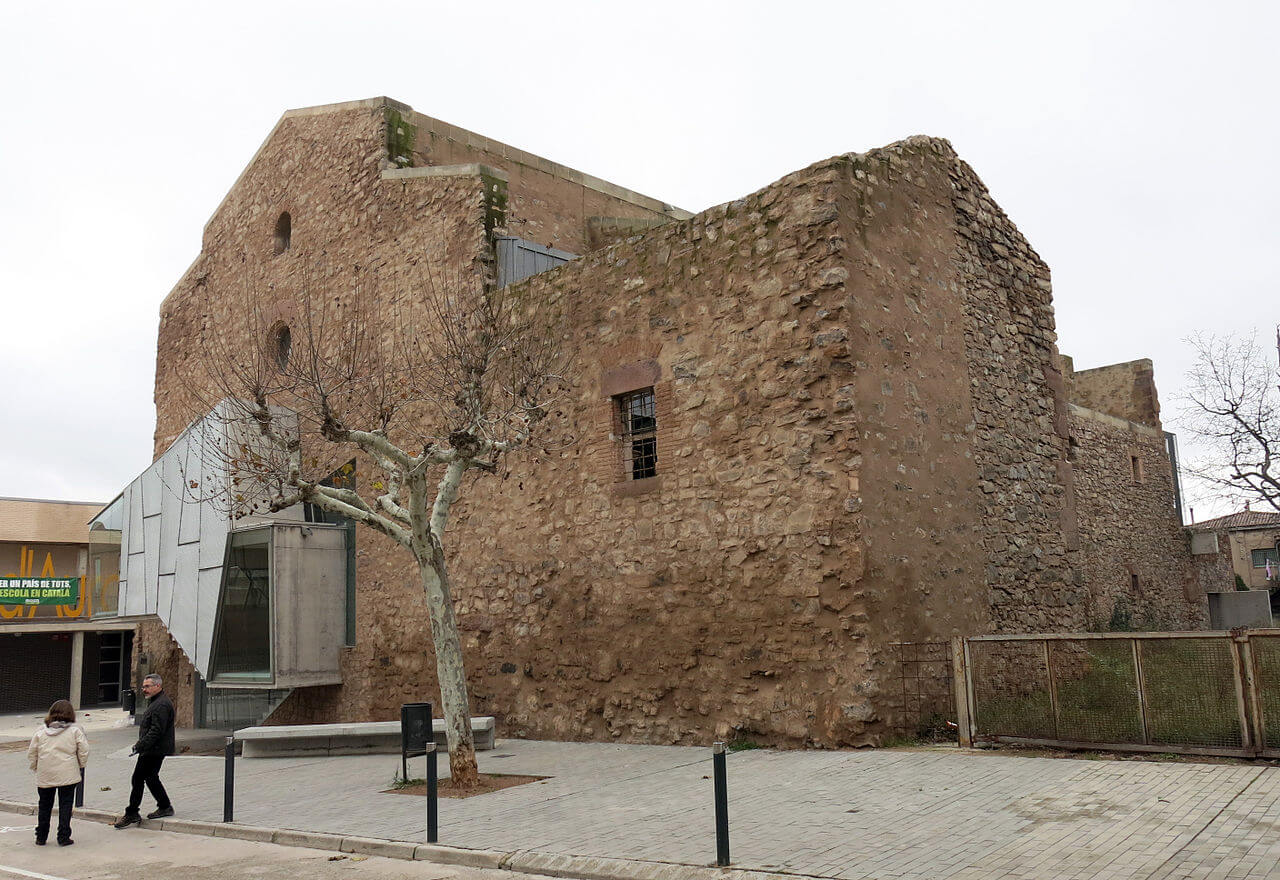
For the Baroque Museum of Catalonia, a structural framework was applied to the facade of the old college. Originally, this elevation was a partition wall separating the college from the chapel. Since the demolition of the chapel it has remained bare, revealing the structural footprint of the ecclesiastical site.
The application of the aluminum framework softens the contrast between the existing building and its new additions. Fittingly, Closes describes it as “a curtain that acts as a border (or hinge) between the old college and the new volumes.” It also provides functional value, containing drainpipes which filter rainwater from the roof of the building.
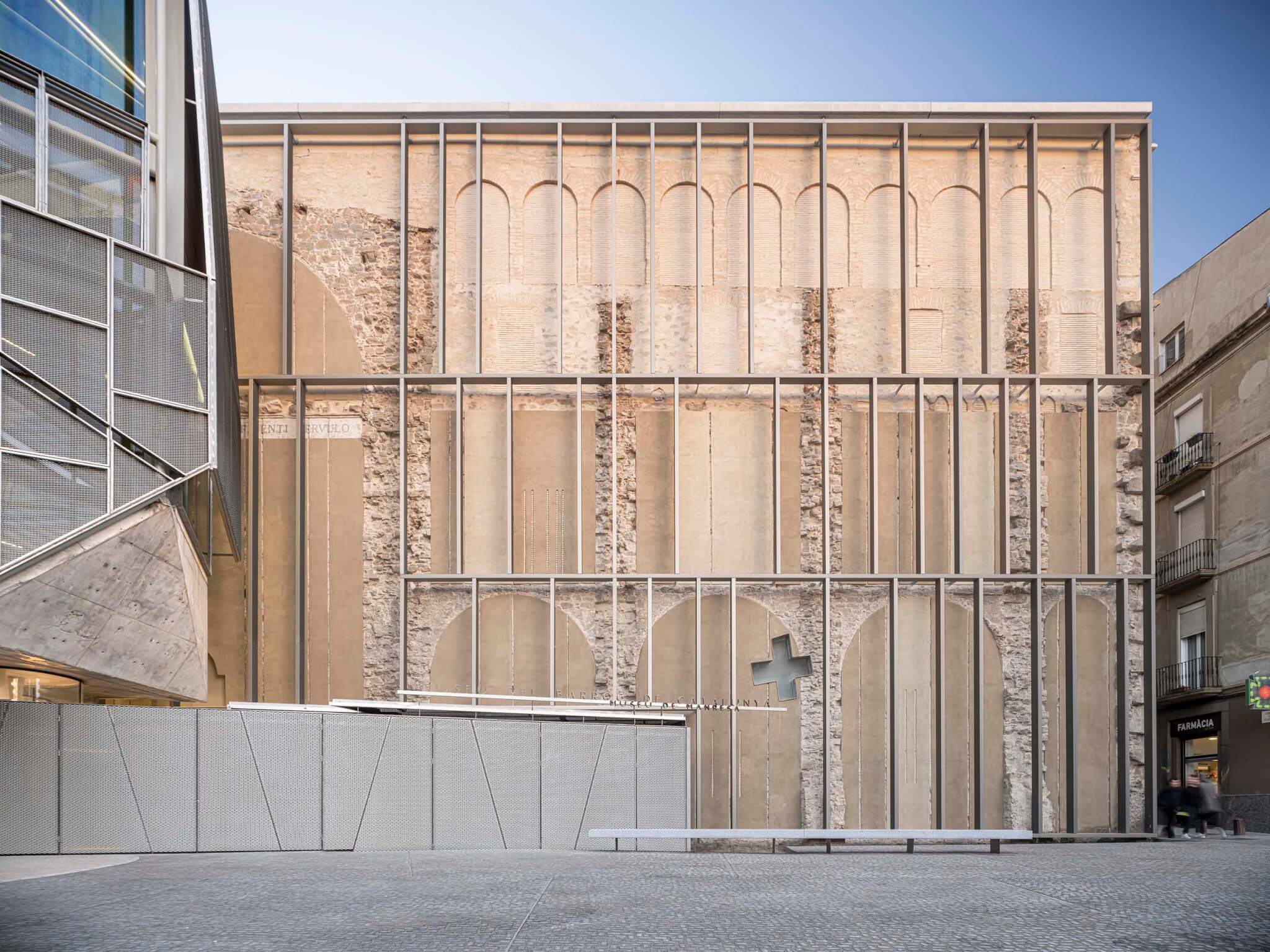
On the interior of the old college, Closes’s renovations introduce new geometries which redefine circulation in the space and frame the building’s historic architecture. Orange-colored interventions were placed at the museum’s entrance and exit points. According to Closes this color “was used by the Jesuit Order in their emblem in some parts of the world.”
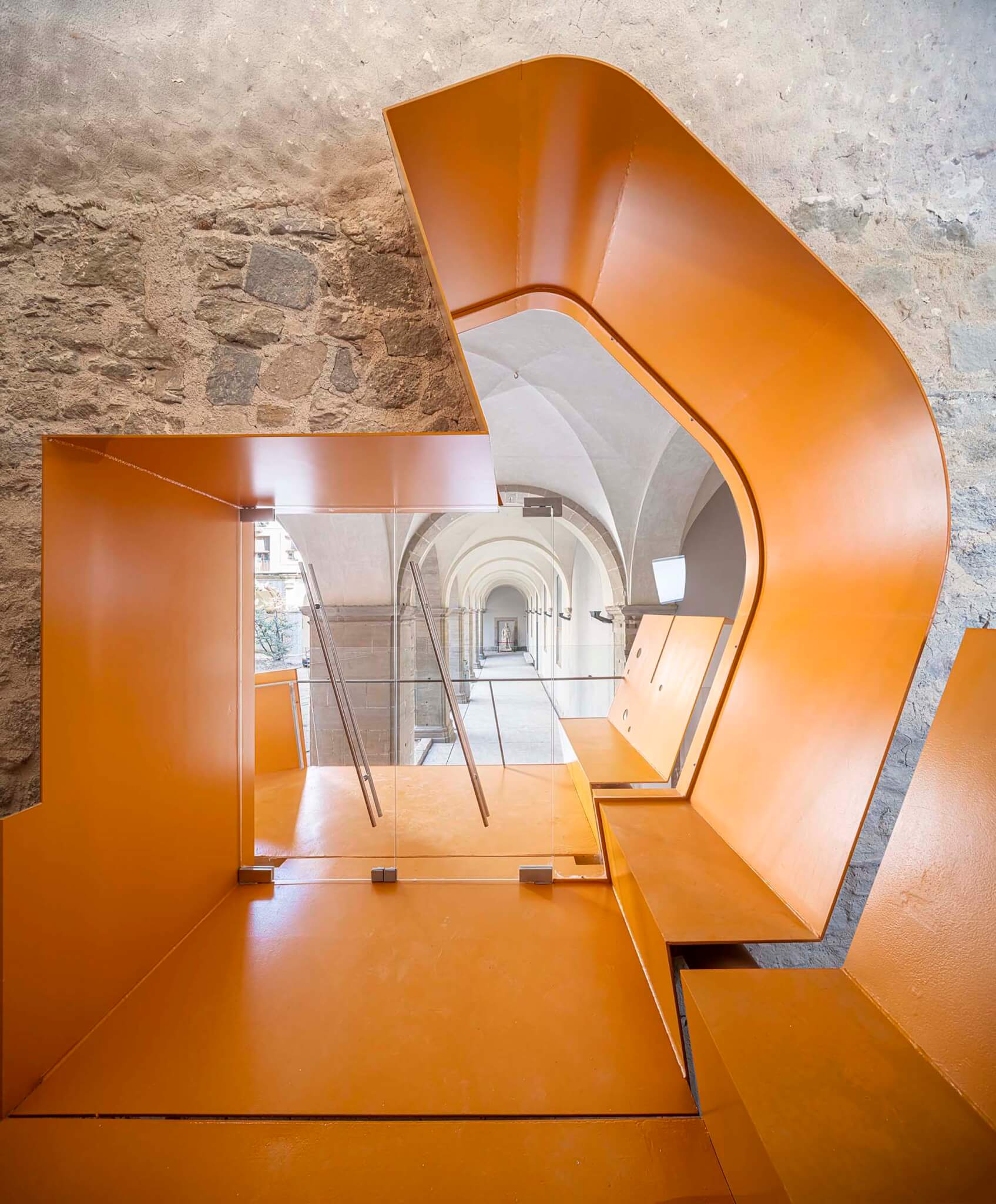
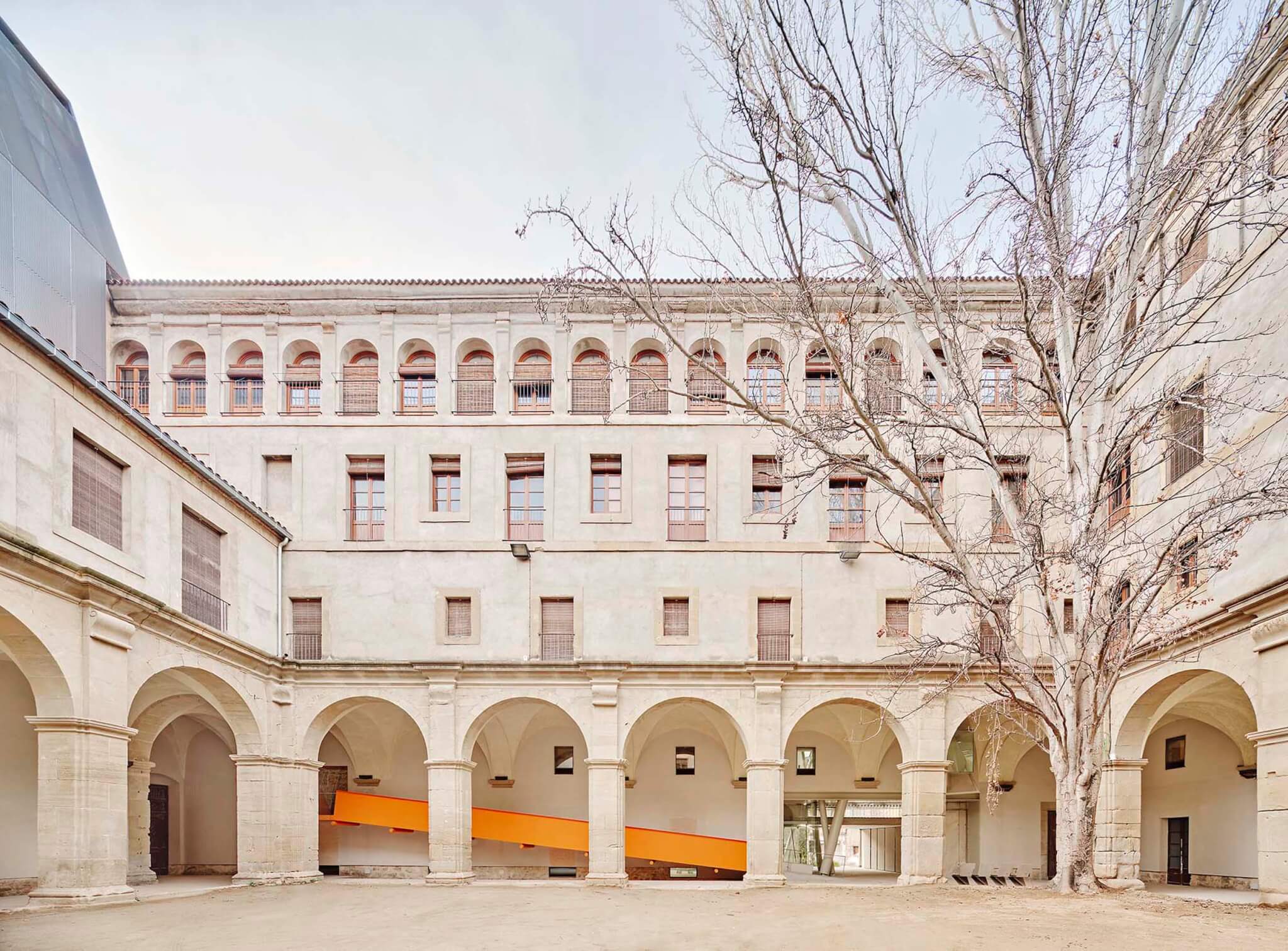
Closes described the creation of new openings in the partition wall as one of the project’s greatest construction challenges. Additional supports and embrasures were implemented to uphold the centuries-old walls and vaults of the college.
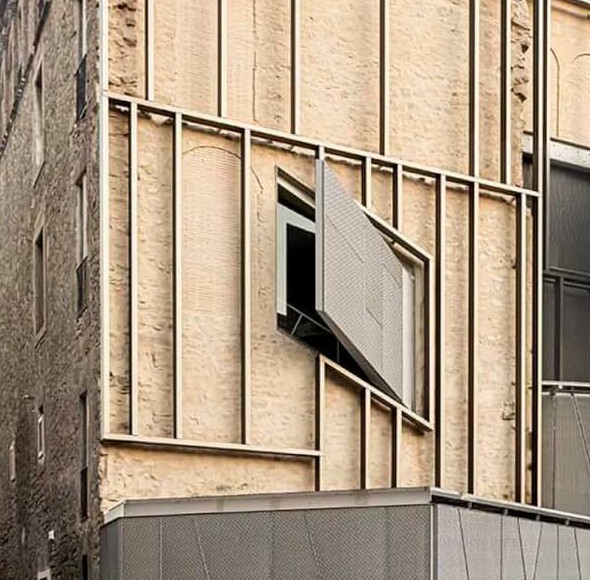
Unique interventions occur across the building. For instance, a parallelogram shaped aperture was inscribed within the partition wall, allowing natural light to enter a stairwell on the interior. It is shaded by an aluminum screen that juts out from the wall, appearing as if it is hinged to the window.
Through the use of unconventional shapes and angles, Closes’s renovations redefine the function of Saint Ignatius College, allowing it to function as a contemporary art institution. Importantly, these changes also fundamentally alter the aesthetic reading of the structure, birthing a new landmark in Manresa.
Project Specifications
- Architect: David Closes
- Structural Consultant: Bernuz Fernandez Aquitectos, Best Costales-Jaen
- Electrical Engineer: Toni Vila
- Civil Engineer: David Jimenez
- Lighting Design: Toni Vila
- AV/Acoustics: Toni Vila
- Contractors: Constructora de Calaf, Artifex Infraestructuras, Constructora D’Aro, Construcciones Fertres, Constructora del Cardoner, UTS Natur System, Solvetia, Recop Restauracions Arquitectoniques
- Client: Manresa City Council
- Glazing Contractor: Mepal
- Facade Installer: Mepal








