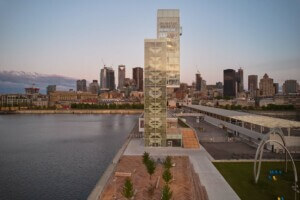Sumatra orangutans are listed as critically endangered after years of habitat destruction and illegal hunting in Indonesia and Malaysia. This October, a new 13,000-square-foot habitat designed by Zeidler Architecture houses seven orangutans in the Toronto Zoo in what is Canada’s first outdoor orangutan habitat. According to the architects the endangered population of the great apes is over 9,500. Jones & Jones Architects + Landscape Architects served as zoological design advisors on the project.
“From the onset, our vision was to create a habitat that immersed both the orangutans and the guests in a meaningful, one-of-a-kind experience in North America – and perhaps even the world,” said Edward Chan, a partner at Zeidler Architecture. “Orangutans are a critically endangered species, with their rainforest homes quickly disappearing because of unsustainable palm oil production, logging, mining, and more. With Jones & Jones, we designed the outdoor habitat to enliven the physical, social, and intellectual needs—and ultimately enrich the lives—of the orangutans, while keeping research, education, and visitor experience top of mind,” Chan said in a press release.

The Toronto-based firm Zeidler Architecture stated the design concept takes inspiration from the landscapes of Sumatra, the third largest island in the world in southeast Asia where a majority of the world’s orangutans live. Learning from Sumatra, the architects designed imaginative structures at the Toronto Zoo that emulate natural tree canopies and strategic layouts congruent with orangutans’ native climate.
The habitat itself at the Toronto Zoo is divided between two spaces—Habitat 1 and Habitat 2—adjacent to an existing indoor habitat in the Zoo’s Indo-Malaya Pavilion. Habitat 1 offers living space for orangutans, climbing structures, hills, streams, and towers; and provides viewpoints for the public to interact with and observe the orangutans at play. In Habitat 2, the architects prescribed climbing poles, platforms, cables, and chute access. Habitat 2 offers a dramatic 150-foot cord between two climbing structures between the Toronto Zoo’s Malayan Woods Pavilion and the current white rhino exhibit.

The new habitat at the Toronto Zoo is officially titled Orangutans of Gunung Leuser, Guardians of the Rainforest. Zeidler Architecture notes that the space was built to encourage conservation of the endangered species. It reflects the transformation of zoos more broadly in recent years from spaces of entertainment to ones of conservation, serving a more social purpose. “A vision of the Zoo’s conservation-led approach, this immersive habitat encourages the orangutans to lead an enriched life, moving freely and curiously as they would in their natural habitat while educating the public on the importance of animal welfare, as well as protecting and conserving habitats,” Zeidler Architecture said in a press release.

“We are thrilled to have been part of a project that creates an experience that is both valuable for the animals and the visitors,” said Mario Campos, a principal at Jones & Jones Architects + Landscape Architects. “This habitat will encourage visitors of the Toronto Zoo to be curious about the orangutans, their conservation story, and the importance of design work in fostering an enriched life for these animals. We’re proud to be part of the team that brought this design vision to life.”

The new habitat for orangutans builds on the two firms existing track records designing spaces for animals. Previously, Zeidler Architecture and Jones & Jones Architects + Landscape Architects worked together on a preserve for pandas at the Calgary Zoo which opened in 2018.

“One of our goals at your Toronto Zoo is to ensure the animals in our care live lives with purpose and tell impactful stories. These stories and experiences in the habitats offer guests the opportunity to travel the world, and connects them to protecting at-risk species,” said Dolf DeJong, Toronto Zoo’s CEO. “The Toronto Zoo team, along with Zeidler and Jones & Jones have created a truly special habitat that supports this goal. It is magical to witness the orangutans exploring and using the 13,000 square foot space – you can see them enjoying the plants and water features, climbing up vertical components in the new habitat and using the lines to expand their range. It has been phenomenal to watch these incredible, curious individuals explore and discover the space.”











