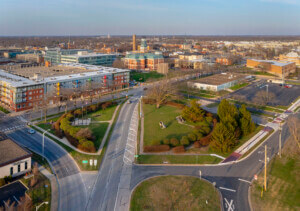In 1867, on the heels of the Emancipation Proclamation, four African American Baptist ministers, led by the Reverend Jacob Fontaine, founded what would become known as the St. John Regular Missionary Baptist Association. The organization still exists today with the same mission: spreading the Christian gospel. In 1893, the association purchased 306 acres of land four miles north of Austin to use for its annual encampment meetings. Fourteen years later, it established on the site an orphanage and school that offered practical industrial training as well as coursework in the arts and humanities to African American men and women. But since a fire destroyed the orphanage in 1956, the site has proved amorphous: Land was sold to a developer who, in 1971, built on it the city’s first suburban shopping mall, Highland Mall. Then, that mall was adapted to anchor the Austin Community College’s Highland Campus when it opened its doors to students in 2014. But today, a new, open green space known as the St. John’s Encampment Commons has begun to return the site to its roots.


Driving the landscape design was the preservation of four oak trees that had been transplanted from other areas of campus and unceremoniously plopped in 6-foot-high dirt mounds onto what was then a parking lot. This led to the idea of lifting the grade and working with the site’s topology to create a natural amphitheater. The elevation is flanked by winding paths encircling a central lawn, and landscaped beds and seating areas can be found scattered along the perimeter.
Water conservation, too, was a central part of the vision. A nearly 1-million-gallon cistern captures rainwater from the top deck of the adjacent parking garage, as well as AC condensate from the central chilling plant: Like rainwater, the condensate can be collected, and is then used to irrigate the commons, among other purposes. The design team also reduced impervious cover by 90 percent and incorporated a sponge garden, which filters pollutants from stormwater before it flows into a regional detention pond. “This became a profound demonstration of how you can be smart with infrastructure,” said dwg. president and founder Daniel Woodroffe.


Floating at the site’s southern end is a diaphanous event pavilion designed by Agenda Architecture. A structure was initially planned for college functions like graduation, convocation, and outdoor classroom space, but ambitions for the space expanded to the larger campus ecosystem. (The local PBS station, colocated on campus, first pitched the idea of a music venue during planning stages.)
Though the pavilion was first envisioned as a roofed structure, the team pivoted after realizing rain infiltration wasn’t a primary concern. The result is a system of white epoxy-painted steel columns and louvers, the form inspired by the cloth tents that once graced the encampments of the congregation, according to Agenda Architecture partner Michael Hargens. Each louver rotates slightly, creating a striated shading pattern and the illusion of a volume that can magically transform from transparent to solid as lighting conditions change.

The 4,750-square-foot structure’s irregular column grid was devised in consultation with Leap Structures to keep columns as slender as possible. There’s also a rectangular, column-free zone that can host a stage. The shifting roof height and grid divides the canopy space into distinct areas that offer varying degrees of intimacy, appropriate for anything from a dance recital to a conversation over coffee. “The fact that they saw the value of enabling people to come together and do it in a way that will, I hope, stand the test of time and be a talking point for generations is really uplifting for me,” said Woodroffe. “The agenda of social, environmental, and economic change has been great to see exemplified in a project like this.”
Anastasia Calhoun is the editor of Texas Architect magazine.
Project Specifications
-
- Landscape architect: dwg.
- Architect: Agenda Architecture
- Location: Austin
- Structural engineer: Leap! Structures
- Electrical engineer: Bay & Associates
- Civil engineer: Stantec (park phase) WGI (pavilion phase)
- Client: Austin Community College
- Client representative: RedLeaf Properties
- General contractor: Harvey Cleary
- Steel fabrication: Renfro + Co
- Landscape contractor: Strata Landscape
- Outdoor furniture: Landscape Forms
- Light fixtures: Targetti, Luminii
- Pavers: Keystone Hardscapes
- Paint: Sherwin-Williams











