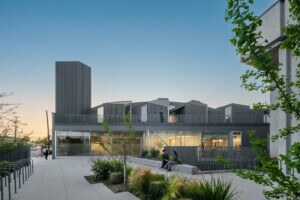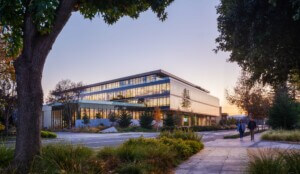In Newport Beach, California, Richard Neutra’s Mariners’ Medical Arts building expertly couples health and design by treating outdoor spaces as an extension of its interior. A recent renovation to the midcentury building, led by developers Burnham Ward Properties (BWP) and architecture firm Shubin Donaldson, restored several of its original architectural features, among these three water features removed from the site in the 1970s.
Neutra’s work is often defined by its modernist aesthetic, expressed through low-lying volumes, heavy use of glazing, and simple, flat geometric forms; gestures that are employed at the Mariners’ Medical Arts building. Since its 1963 opening, the building has continuously been used as a medical office; it’s one of many medical offices by the modernist architect, best known for his robust residential portfolio.

Restoring the modernist complex involved analyzing archival images and original construction drawings that revealed architectural features removed in past renovations, a painstaking endeavor that brought on a team of historic preservationists from Chattel.
Considering today’s climate, the design team rethought the landscape, adding plantings and tree species that are more drought-tolerant. Other upgrades included accessibility improvements and new LED lighting.
Steve Thorp, partner of Burnham Ward Properties, which acquired the property in 2021 with the intention to restore it, said: “Our amazing team paid incredibly close attention to every detail to ensure we stayed true to the original design intent, and to honor the building’s importance as one of California’s architecture gems.”

The building complex, set back from Westcliff Drive, is formed by three structures with flat, elongated rooflines extending over the pathways and restored garden beds. Across the faces, panels of white stucco, stone, wood, and brick result in an almost park-like environment when combined with the paved pathways and gravel garden beds. Contrasting the otherwise earthen tones of the building materials are the red post- and beam-constructions propping up the roofs of the covered walkways. The bold color is also used to coat ceilings and adorn doorways.

The sense of privacy and tranquility is pervasive. Metal louvers cover large expanses and exterior stairways erected on the rectangular volumes while lush vegetation and the restored water elements allude to practices found in Japanese garden designs.
The restored water elements were a major component of the building’s revitalization, returning a key element of Neutra’s original design intent and the complex’s connection to nature. While the base and structure of the reflecting pools remained in situ since the original construction they were covered over and refilled with water, restoring tranquility across the site.

One of the office building’s original tenants, Dr. Frank Curry, has run his dental practice from the building for 54 years amid changed ownership and the various alterations to the architecture and landscape.

“My initial exposure to this iconic building was in 1959. I was just completing active duty in the U.S. Navy as a general dentist and was to begin my private practice in Newport Beach,” Curry said. “Burnham-Ward purchased this building with a passion to restore its original glory, and despite being challenged by unexpected obstacles, they have truly accomplished this goal. I am fortunate and proud to continue my general practice in this extraordinary building.”











