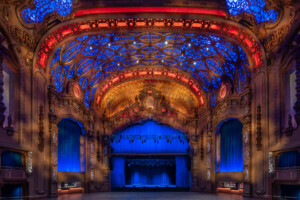David Chipperfield’s Neues Museum and the controversial Humboldt Forum reconstruction of the Berlin Palace may have dominated cultural headlines in Berlin, but a far more delicate project shows that not all new art spaces require proximity to Museum Island. Two miles to the east, along the Spree River is Reethaus, designed to offer an intimate experience centered on concentration and listening.
The site was once a Weimar-era public river swimming bath called Flussbad, heated by the neighboring Klingenberg power station. It closed in 1950 when the river was deemed too polluted to swim in, but today Flussbad is owned by Slowness, a young organization founded by Claus Sendlinger creating wellness-focused hospitality. Eventually the Flussbad campus, master planned and design-led by Arno Brandlhuber, will comprise a restaurant, guest rooms, and creative workspaces, but it has launched with Reethaus, a unique cultural space at the center of the site.

Designed by Austrian architect Monika Gogl, the Reethaus is not a building that shouts, but hundreds of Berliners queued up on a snowy, Sunday January afternoon suggest it might offer a cultural impact that belies its delicate presence.
A geometric reed roof gives the Reethaus both its name and identifiable form: the massing is a result of the building’s internal demands for rich acoustics and the “temple-like” qualities Gogl envisioned.
The architect cited Mexico City’s Museo Tamayo, designed in 1972 by Teodoro González de León and Abraham Zabludovsky as a reference point for how the building’s internal and external areas connect. Reethaus’s concrete walls wrap the central reed form as a series of planted, stepped terraces, each packed with rainwater-retaining volcanic rocks to support a planting scheme that, once mature, will soften the building into its surrounding site. “It was clear that with this site I had to work like a landscaper,” Gogl said.
As an act of landscape architecture, the whole building is sunken into the ground, reducing its visual impact and providing a sense of withdrawn intimacy. A wide picture window offers a panoramic vista of the Spree, while an internal planted courtyard brings natural light to an open circulatory space that wraps the central atrium.

“Even though we sank the building, it’s really important that you still feel when it’s raining, where the sun is coming from, and what season it is,” Gogl said. The design uses natural light as a tool to shape an atmosphere of presence and awareness, a theme shared between both the building’s design and programming.
I visited the Reethaus on the occasion of a unique listening event. In 1985, the Grateful Dead’s drummer, Mickey Hart, invited a Tibetan choir of Gyoto Monks into his studio to record ritual songs, and he has worked with New York–based Soundwalk Collective to revisit those recordings, reworking them for the 360-degree spatial sound inside the Reethaus. “After an hour of their sound, you’ll be different, cleaner, lighter,” Hart said. Inside the central space around 50 people were sitting on benches and recumbent on the floor, becoming cleaner and lighter as the Monks’ singing flowed around a space of intense calm, heightened by architectural detailing and materials.

Instead of a packed commercial program, the Reethaus will host one-off curated events. A German corporation hosted a small climate conference the day after the Tibetan listening event, in which neuroscientists and artists discussed mental health with Fortune 500 executives in the same space.
Away from corporate functions, however, the Reethaus offers a delicate space for new forms of art rooted in listening. Designed to extricate the visitor from external pressures into a space of intimacy, it encourages a level of concentration and contemplation not possible in many performance spaces, inviting new forms of aural culture and bespoke sonic experimentation.
Will Jennings is a London-based art and architecture writer. He is the editor of recessed.space, director of Hypha Studios, and an educator at UCL and the University of Greenwich.











