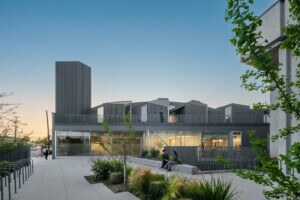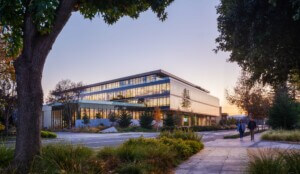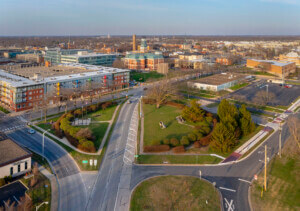In 1990, a year when B. Dalton and Wet Seal reigned supreme and the seemingly indomitable American shopping mall was at its zenith, the city of Columbus, Indiana, gained its second proper enclosed shopping center—one of an estimated 19 malls to open across the United States that year.
Located on the site of the old Bartholomew County Fairgrounds in the city’s core retail district, the new Fair Oaks Mall was built three miles northeast of City Center, a conventional early 1970s-era indoor shopping mall conjoined to a glass-encased civic event space known as the Commons. Both buildings were designed by César Pelli for Gruen Associates—a name synonymous with shopping malls from Culver City, California, to Waukegan, Illinois, and many points in between. In 1956, the firm’s Vienna-born founder, Victor Gruen, introduced American consumers to the nation’s first fully enclosed, climate-controlled shopping mall, Southdale Center in Edina, Minnesota.
Columbus’s two-mall era, however, was short-lived. Pelli’s Commons and City Center—better known as the Commons Mall—were almost fully demolished in 2008 to make way for a downtown redevelopment project centered around a new indoor community space. The 413,000-square-foot Fair Oaks Mall, a more workaday retail destination with a decent number of mall staples and no architectural pedigree to speak of, soldiered on.
Today, Fair Oaks Mall is still open and home to a modest—less than you could count on with two hands—smattering of retail and restaurant tenants with a Kmart-turned-Dunham’s sporting goods store serving as its sole surviving anchor. Mall walkers continue to utilize the concourse and the former J.C. Penny has seen a lot of action as of late. But for all intents and purposes, Fair Oaks Mall is dead.

Like with many dying and dead malls across the country, the afterlife of Fair Oaks Mall has been predetermined ahead of the proverbial plug being fully pulled. But in a refreshing deviation from the norm, the mall won’t give way to a private mixed-use development with housing or be partially converted into a mega-church or Amazon fulfillment center. The nonprofit Fair Oaks Community Development Corporation (FOCDC), a partnership between the City of Columbus and Columbus Regional Health (CRH), now owns the 36-acre property and plans to transform the mall into a public asset: A health and recreational campus centered around “holistic well-being” where the current mall walkers and sporting goods store patrons will feel right at home.
From dying retail hub to community resource
After acquiring the mall in December 2018, the FOCDC tapped Columbus, Ohio-headquartered landscape architecture and urban design firm MKSK and Perkins&Will the following June to create a master plan and long-term vision for the Fair Oaks Mall site. While the implementation of that vision is currently on hold due to the coronavirus pandemic, the master plan that emerged from the process is remarkable: a multi-faceted community center-slash-wellness hub that functions as a sort of spiritual cousin to a YMCA but with a food court and, yes, even some retail.
As Lindsey Peckinpaugh, a Chicago-based practice leader with Perkins&Will’s Sports, Recreation, and Entertainment division, explained it, both CRH and the City possess “the common goal to return the mall to some sort of community and outward-facing use.” Yet both are also pursuing their own unique objectives. For the CRH, the adaptive reuse project helps it to centralize some clinical services scattered across the city into a supportive hub. The City, meanwhile, has long been in need of both indoor recreational facilities for parks department-headed programming, and additional administrative space.
“I think the mayor [James Lienhoop], more than anything, was concerned about what would happen to the mall if it was just left to the private market,” added Peckinpaugh. “It probably wasn’t going to be developed in a way that was commensurate with the surrounding land use and additive to the City’s quality of life.”

Although Peckinpaugh’s practice has experienced a flurry of interest—from both real estate developers and city managers alike—in the potential of converting defunct big box anchor stores into recreational facilities, what’s planned for the Fair Oaks Mall goes beyond turning an old Sears into a very large Equinox. Every square inch of the over 526,000-square-foot planned facility will be dedicated to health and wellness-related uses including group exercise areas and fitness studios, sports courts, a demonstration kitchen, cardiac center, hydrotherapy pool, and nutritional and clinical services operated by CRH. Because the program of the building is so diverse, there’s a sort of baked-in inclusivity that leads to all users, whether there for a pilates class or diabetic counseling, feeling welcome.

“Something that I think is interesting that we’ve talked about as an aspirational goal—and we’re seeing it in other blended typology projects like this—is the notion of the spectrum of care or spectrum of well-being,” explained Peckinpaugh. “No matter whether you’re healthy, you’re recovering from an injury, or you’re getting treatment from a disease, everybody co-mingles as one in a community.”
Welcome back, mall walkers
In addition to CRH-led outpatient health services and fitness facilities, 25 percent of the Fair Oaks Mall’s footprint will be reserved for nonprofit community partners at competitive lease rates as well as “complementary” retail—think, for example, of a yoga gear purveyor filling in the spot where The Limited used to be.
The Dunham’s sporting goods store that’s still bound to an active lease has expressed interest to the city in maintaining a presence at the property post-redevelopment which, as observed by Peckinpaugh, makes sense as “it’s going to be a complementary use for them.” Other tenants might potentially include spa services, banks, and food and beverage establishments to fill out the food court. “You think about all the soccer moms who could go and get a manicure between doing something else,” mused Peckinpaugh. And, as mentioned, loyal mall walkers are taken into the account. Per the master plan, a dedicated walking track along the existing concourse would be a central feature of the reimagined and reactivated Fair Oaks Mall.
“We talk a lot about in our practice about eliminating barriers to access and the fact that within our communities there are very few places where you can go as a community member and don’t have to pay for something, believe in something, or buy something,” said Peckinpaugh of maintaining an element that’s wholly accessible to the public like a mall corridor-turned-walking track. “An important tenet of the plan is that people go into the building, freely walk around, and shop if they choose to. But there will be points of access control that you need [a] membership, an appointment, or reason to be in a program.”

David Sheldon, a Los Angeles-based associate principal with Perkins&Will’s Corporate and Commercial practice, also noted the key role the concourse has in breathing new life into this particular dead mall and potentially others. “The interesting thing about the concourse is the potential to activate it with more thoughtful wellness leases,” he said. “The fallback is to go to Claire’s and Auntie Anne’s pretzels but I think that with concepts like this and what is envisioned for this particular property, there’s an opportunity to really make it holistic—it’s right there.”
“Developers need to be thinking differently about their performance and also need to be thinking about their rent rolls a little bit differently” added Sheldon. “And that can help to better activate that armature so that everyone’s experiencing a heightened sense of the wellness opportunity.”
The master plan envisioned by MKSK and Perkins&Will also extends beyond the existing footprint of the mall. The redevelopment will be anchored by a large multi-use field house located directly to the north of the mall at the site of a former satellite department store (Goody’s) that’s now leased as office space to the Columbus-based Cummins engine company; Cummins’ Kevin Roche-designed corporate headquarters, completed in 1983, are located downtown, not too far from the old Commons Mall. And that lease is maturing soon.
As noted by Peckinpaugh, Columbus has long sought to establish a crowd-drawing indoor turf facility that could be used year-round to host regional tournaments for sports like lacrosse and rugby football. The idea is that such a venue, envisioned as a bustling hub for “regional youth sports tourism,” could draw enough spectators to support retail and other complementary services at the adjacent mall.
A 21st-century return to Gruen’s vision
While the COVID-19 crisis has forced the FOCDC to hit the pause button for the time being, the metamorphic redevelopment of Fair Oaks Mall is still very much in play. “We’ve been told by the City of Columbus that it’s not a question of if, it’s just a question of when,” explained Peckinpaugh. “They’re waiting for recovery. (A large amount of funding that had been set aside for the first phase of the project was ultimately distributed throughout the community as small business loans during the pandemic.)
Like with the extensive community engagement process that informed the master plan and drew what Peckinpaugh’s estimated to be an average of 20- to-300 community members per meeting, the FOCDC is committed to a high level of transparency regarding the future of the redevelopment.

“This is one of the biggest differences between this concept and the more typical concept of engagement about the future of these properties,” added Sheldon of the openness of the project. “Because the fact that it’s so public and is already ingratiating itself into the community—you don’t have a choice, you are in it. It’s not about anything other than how do we move something forward that has some level of consensus.”
And while the Fair Oaks Mall may be in the same state of limbo (former AN executive editor Matt Shaw paid a visit Fair Oaks Mall in 2008 and even then observed it as being largely abandoned) as countless other mall properties in the country there is, of course, the fact that it’s a dead mall in a mid-sized Midwestern city internationally famous for its wealth of modernist architecture. “Working in Columbus is both an honor and a great responsibility,” said Peckinpaugh. “Just redeveloping 400 or 500,000 square feet of space in itself is a huge investment. I do think that when we get into design there will be a lot of management of expectations because this is a project being put forth by the community—and it probably won’t be the architectural gem that they want it to be, but I do know with creativity and proper management the facility can be meaningfully transformed into a facility Columbus is proud of.”
Design expectations aside, Peckinpaugh and Sheldon hope that the reimagined Fair Oaks Mall doesn’t necessarily garner attention for the way it looks but for its emphasis on community-based programming that harkens back to Victor Gruen’s original vision for the American mall.
“We’ve seen a fairly significant amount of malls that are looking to transform,” said Sheldon. “And we as architects come in, and we look at residential, we look at mixed-use, we look at entertainment. And then it just goes back to some sort of form of disposable retail, which will be outdated and outmoded within the next five to seven years, anyways. And so, they’re not really solving the problem.”
“Our interest in this has really been born from how to take millions of square feet of properties and transform them back to our communities and do it in a different way,” he added. “And I think what we’re talking about with Columbus is a great example of that.”










