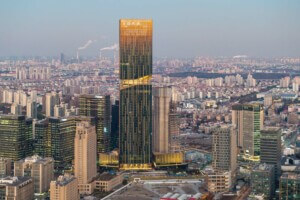ikon.5 Architects designs a reflective, fritted facade in the visual tradition of the campus’ original craftsmanship.
In the wake of Hurricane Katrina, New Jersey–based ikon.5 Architects had an opportunity to reinvent the image of Lousiana State University’s E.J. Ourso College of Business. The original campus, designed in 1928 by the Olmsted Group, was planned as an Italian Renaissance village, which functioned as the economic engine of Louisiana and the Gulf of Mexico region for nearly 75 years. ikon.5 and local firm Coleman Partners Architects, used the circumstances of Katrina’s aftermath to give the business school a progressive image, while staying true to the University’s prescriptive aesthetic guidelines.
Maintaining the classical layout of the main square—head houses at either end with smaller classrooms lining an expanse of lawn—the design committee made several concessions in the 2012 update. In the past, guidelines dictated that all buildings feature the original craftsmen’s stucco formula, which was made from crushed white pebbles and seashells. But for the 21st century, LSU’s Design Committee decided that updating materiality would be a forward-thinking representation of the school’s influence and thus approved a new glass skin for the business school’s graduate and undergraduate classroom buildings.
- Facade Manufacturer Viracon, Oldcastle BuildingEnveloper
- Architects ikon.5 Architects, Coleman Partners Architects, CDC
- Location Baton Rouge, La.
- Date of Completion 2012
- System custom double-paned insulated glass unit, aluminum curtain wall
With the help of multiple glass vendors, the architects at ikon.5 launched a series of material studies yielding more than 100 pattern variations of ceramic fritting on glass that effectively represented the University’s characteristic stucco. “We wanted the wall to appear three dimensional,” said ikon.5 principal Joseph Tattoni. “We had thought of polished stainless steel panels, perforated for visibility, but on glass we could achieve that with a mirror effect.” The inherent coloring of the ceramic is naturally cream colored, but depending on the angle of the sun and the viewer’s vantage, the facade appears dynamic, shifting from ochre to champagne to blonde.
Working with Viracon, the team designed a custom double-paned insulated unit. The outermost ¼-inch glass panel features a ceramic frit in a dot-line pattern that blocks 38.6 percent of visible light to minimize glare and solar heat gain. The inner lite features a reflective coating that creates the effect of a one-way mirror, reducing transmitted visible light by 29 percent and solar energy by 22 percent. This combination of management strategies was deemed the most effective for solar gain protection.
While building performance was paramount, the designers were also very aesthetically driven. “We wanted an abstract representation of the historic campus,” said Tattoni. “It was clear we didn’t want any mullions, and for the building skin to appear not as windows but a monolithic glass surface.” Along with Coleman Partners Architects, Dallas-based facade consultant CDC helped devise a structural glazing system that could be adapted for an aluminum curtain wall manufacturer, eliminating mullions but supporting faint, flush joints. This structural element also ensures the glass building’s safety and code compliance in the hurricane-prone region.










