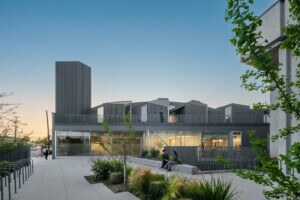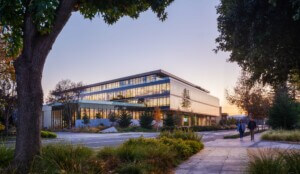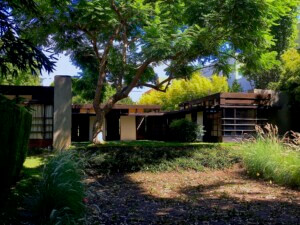Architect: DLR Group
Location: Sacramento, California
Completion Date: 2022
DLR Group recently transformed and refaced the Sacramento Community Center Theatre, a Brutalist structure originally opened in 1974. Rechristened the SAFE Credit Union Performing Arts Center, the building features a new facade with a perforated aluminum screen that allows natural light into the previously dimly lit space.

The facade consists of aluminum panels finished with three layers of pearlescent paint finish. The metal scrim was designed in collaboration with Zahner, and curtain wall manufacturer Bagatelos. Three different sizes of hexagon perforate the aluminum screen. The size and placement of the perforations was informed by solar studies which measured visibility, glare, daylight, and heat gain.

Mike Rudolph, senior architecture leader at DLR Group, told AN, “Sacramento is often referred to as the City of Trees, and the perforation patterns emulate the variations one would find in a natural tree canopy. And as light shines through the scrim, dappled light is produced similar to the natural effect from trees.”

The building’s energy efficiency was also improved with a new HVAC system. The main theater utilizes displacement ventilation to regulate the temperature in large spaces, while also decreasing the system’s noise production. Displacement ventilation systems introduce air at a lower velocity than other systems, providing for quieter cooling.
During the construction process, an effort was made to, as much as possible, abstain from changes to the existing structural system. The team also went to great lengths to improve the theater’s accessibility. To achieve this, the main entrance was lowered by four feet, accessibility ramps were added, and the audience chamber floor in the main theater was removed and re-raked. The theater was also made more accessible for performers. An elevator was added to connect the dressing rooms, green rooms, and control rooms. Furthermore, an elevator and tunnel were connected to the orchestra pit.

Acoustic improvements to the theater were inhibited by the size of the space and the impossibility of expansion. A digital acoustic enhancement system was determined to be the best option to accommodate the diverse uses of the theater, which include musical theater, orchestral and choral performances, and speeches.
According to Rudolph, the theater now features “one of the largest electro acoustic enhancement systems in the United States.” The system was developed by Meyer Sound and implemented through a collaboration between DLR Group’s acoustician, Meyer Sound, and the Sacramento Philharmonic Orchestra. Sound from the theater is picked up by approximately 150 microphones and fed to around 400 speakers.

In addition to the digital enhancement system, the walls and ceilings of the theater were designed to reduce excess reverberation. The use of Topakustic micro panels, and distributed absorption of sound across the walls and ceilings, improved the acoustic performance of the space.
During the project, DLR Group worked closely with the City of Sacramento, which owns and operates the theater. Four design principles were established to guide the project. Dennis Bree, principal and design leader at DLR Group, told AN, that these were: “An architecture which responds to site and context, reflecting the uniqueness of Sacramento. Embracing connection with the city by connecting the theater to Sacramento at the pedestrian level. Exposing the public to the arts by communicating the excitement of what is happening inside the building. Connecting the convention center and the theater by studying the two as a single project.”
The project was initiated in 2008 and involved input from stakeholders across several municipal departments as well as the general public.
Project Specifications
Architect: DLR Group
Client: City of Sacramento
Aluminum Facade: Zahner
Curtain Wall System: Bagatelos
Acoustic Design: DLR Group
Electro-Acoustic Enhancement System: Meyer Sound
Exterior Glazing: Vitro Architectural Glass
Exterior Metal Panels System: Dri-Design
Custom Broadloom Carpeting: Milliken
Theatrical Seating: Series Seating











