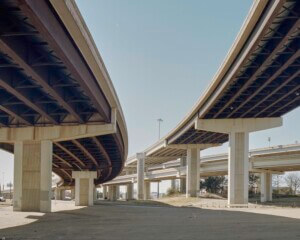Architect: SOM
Completion Date: November 2023
Location: Houston
Rice University recently announced the completion of a new research facility. The Ralph S. O’Connor Building for Engineering and Science, designed by SOM, replaces the Abercrombie Engineering Lab and provides students and faculty with 250,000 square feet of laboratories, classrooms, offices, and gathering spaces. Standing in the place of its predecessor, the new building forms the eastern edge of the campus’s engineering quadrangle with a building that reproduces many of the campus’s distinguished mediterranean revival style characteristics, such as brick, limestone, and shaded arcades.

Despite a few modern exceptions, newly developed buildings are also expected to adhere to the mediterranean revival style used on campus buildings since the university’s inception. The style is characterized by its lightly colored masonry and limestone, tile roofs, elaborate detailing, and shaded arcades which are suited to Houston’s hot and humid climate. SOM collaborated with George Ristow, Rice University’s campus architect, to ensure the new facility’s compatibility within the historic campus.
The brick, limestone, and shaded arcades found on other campus structures have been reproduced and adapted for the O’Conner building, albeit in service of contemporary building principles which aim to reduce energy consumption. For example, ornamental details on the building’s facade, such as angled brick pilasters and protruding fins help to shade the building’s recessed windows while maintaining the architectural vernacular of the campus. Shading concerns were balanced with adequate provision for natural light. Within the interior of the building, light shelves and sloped ceilings allow light to spread deeper into the floor plate.

The primary facade of the building was assembled with brick produced by St. Joe’s Brick Works, a Louisiana-based manufacturer, which has been in use for years throughout the campus to emulate the color and masonry texture of Rice’s original buildings. St. Joe’s brick is handcrafted by compressing clay into wood molds. Javier Arizmendi, design principal at SOM, told AN that “the color, blend, and mortar joint size was coordinated to match several of the historic buildings on campus.” Lueders limestone, named for a town in North Texas, is another persistent material across the Rice campus and was used to cover the O’Connor building’s lobby entrance.
An arcade along the building’s western face completes a shaded walkway around the engineering quadrangle and is equipped with a shading screen which provides dappled light within the passageway. The veil was constructed using brick and cast stone modules mounted along concealed vertical metal spacers. Designers at SOM sought to steer away from the dark ceilings which typify the campus’s existing arcades by punching skylights above the walkway, establishing a comfortable balance of shade and natural light, while also limiting glare.

Bricks manufactured by Belden, rather than St. Joe’s, were selected for the veil because of their sharp edges which provided a superior formal expression mounted through the spacers without mortar. According to Arizmendi, the brick on the building’s arcade used 16 times less embodied carbon than the implementation of an aluminum screen. For practical reasons, a cast stone mimicking the color and texture of Lueders limestone was specified for the veil and window sills on the main facade.

Half-size wood mock-ups of the veil were constructed to test and demonstrate the pattern of modules as well as the rotation angle of the brick. Digital models were also built, analyzing the solar performance of the veil and skylight. As the design progressed, full-scale mockups were created to test the cable assembly, materials, and select the appropriate metal and finish for the spacers which structure the stone and brick modules.

Through the implementation of drought-tolerant plant species, a drip irrigation system, and smart scheduling technology, the building reduced its water usage by 50 percent. Rainwater is captured through the building’s green roof, reducing stormwater runoff.
The facility achieved an energy usage index that is 12 percent lower than the baseline through passive solutions. Air handling units equipped with face and bypass dampers allow for efficient modulation of air temperature within the building’s interior. An energy recovery system was also utilized, reusing exhaust air through evaporative cooling.

The O’Connor building and the abutting engineering quadrangle feature a robust art program. Energy, a bas-relief sculpture by William McVey, which was recovered from the entrance to the Abercrombie lab, has been reinstated within the covered arcade along the quad. The relief depicts Prometheus harnessing energy from the sun.

The lawns of the engineering quad are decorated with minimal sculptor and land artist Michael Heizer’s series 45°, 90°, 180°, which consists of three massive slabs of pink granite positioned at the angles suggested by the title and supported by concrete plinths.
According to a project description, the new facility will address four primary research topics, advanced materials, quantum science and computing, urban research and innovation, as well as energy transition. Inside, a central atrium rises the full five story height of the building. The building is topped by an event space and terrace with views of downtown Houston and the campus below.
Project Specifications
-
- Architect: SOM
- Completion Date: November 2023
- Location: Houston
- Client: Rice University
- Contractor: Anslow Bryant Construction
- Structural Engineer: IMEG
- Local Architect, Programmer, Laboratory Planner: Scientia Architects
- Lab Consultant: Jacobs Engineering Group
- Civil Engineer: Walter P. Moore
- Landscape: OJB Landscape Architecture
- Brick: Belden Brick Company, St. Joe Brick Works
- Sustainability: SOM
- Acoustics: Salter
- Graphics: SOM
- Wayfinding: Ulrich Diederich Design
- Mechanical, Electrical, Plumbing: Wylie
- Vertical Transportation: Edgett Williams Consulting Group
- Fire Protection: Wylie
- Lighting: Loisos + Ubbelohde
- Security, IT, AV: Stanton Engineering Group
- Geotechnical: Ulrich Engineers
- Commissioning Agent: AEI











