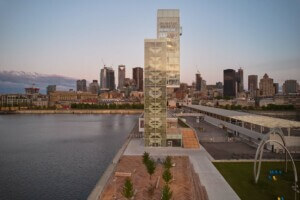Architect: MJMA Architecture & Design
Location: London, Ontario
Completion Date: 2022
At East Lions park in London, Ontario, MJMA Architecture & Design completed an overhaul of the park’s recreation facilities, circulation, and landscaping. The firm also designed a brand new community center that replaces a disused outdoor pool. Clad in standing seam metal panels, perforated aluminum, and select spans of glazing, the architects opted for a simplified material palette to honor the legacy of the city’s craft guilds which use the space.

The 42,000-square-foot community center is a single story structure housing an aquatics center—consisting of a leisure pool and six lane lap pool—a gymnasium, reading lounge, kitchen, art studios, and multipurpose classrooms. These various programs were organized to connect via the building’s central entrance lobby.
Located on the Southeast end of the park, the architects intended for the community center to be an inviting and welcoming space from every orientation. The community center’s west elevation faces the interior of the park, allowing access to the pool, lobby, and gym, which are visible through transparent glazing from the park. A more than 100-foot-long bench, positioned underneath an overhang, extends the length of the aquatic hall, allowing families a respite from sun and weather.
The aquatic center and gymnasium are positioned on either side of the entrance lobby, which is recessed from the two recreational facilities, creating space for a paved courtyard. The gymnasium is also visible along the community center’s Southern elevation, as drivers pass by along Wavell Road.

The building’s community wing stands near the park’s eastern boundary, connecting these facilities to two entrance courtyards, one accommodating pedestrians and public transit at the corner of the park and the other assisting the arrival of vehicular traffic within a small parking lot. As part of the firm’s master plan for the park, new sidewalks were implemented to connect amenities and restructure circulation through the site. Mature trees along the edge of the park were preserved during construction.
The formal composition and material expression of the community center was influenced by the work of Annie Albers, a German craft artist known for her prints and textiles. This emphasis on arts and crafts is reflected in the community center’s programming, which includes a weaving and spinning studio for the London District Weavers & Spinners Guild. Bare materiality was prioritized for interior and exterior spaces, through a combination of wood, concrete, metal, and ceramic textile.
The facade of the community center is primarily clad in vertical metal panels. Steel breakform panels were chosen because they are lightweight and cost effective. According to Ted Watson, Partner at MJMA, the panels “require a lower stiffness factor from the structure, thus helping to reduce steel tonnage—which can be significant on larger recreation centres with unrestrained double and triple height walls.” Five panel templates were created and repeated across the facade.

Watson said the firm considered a number of exterior cement-based materials before ultimately landing on a facade system from LKMe, chosen for its “cost-effective nature.”
The panels were all finished with the same tone of gray paint, however, variations in depth, orientation, and breaks between panels resulted in various conditions when it came to light and shadow, thus creating the illusion of contrasting color.
Along the facade of the pool and gymnasium, perforated panels were applied to create a semitransparent barrier between the park and the recreation facilities. These panels were one tenth of an inch aluminum break form plates. The panels allow for light to enter the gymnasium, pool, and lobby without significant solar heat gain or glare. Slot windows were also implemented along these elevations to provide indirect sunlight within the gymnasium and swimming pool.

MJMA’s approach to the project’s energy performance was complicated by the limitations of the recreation center typology. Due to the necessity of large ceiling heights for gymnasium and natatorium spaces, recreational centers possess a high Thermal Energy Demand Intensity (TEDI) and Thermal Energy Use Intensity (TEUI). A greater amount of energy is required to heat, cool, and dehumidify these large spaces.
To address this, MJMA reduced the ceiling heights above the pool and gym as much as possible. The building’s massing was optimized through a continuously sloping roof, which allows the ceiling heights to rise and fall where needed.

The envelope of the community center is 70 percent opaque. This low window to wall ratio, in combination with high performance mechanical and electrical systems, and a rooftop photovoltaic system, improved the energy savings of the structure. An LED dashboard in the lobby displays the community center’s energy performance metrics.
Water quality in the swimming area was improved through the use of a vacuum regenerative media filtration system, allowing for more efficient usage of potable water, sanitizing chemicals, and thermal energy.
Project Specifications
-
- Architect: MJMA Architecture & Design
- Associate Architect: a+LiNK
- Client: City of London
- Structural Engineer: Blackwell
- Landscape Architect: Ron Koudys Landscape Architect
- Electrical Engineer: Smith + Andersen
- Mechanical Engineer: Smith + Andersen
- Standing Seam Panels: LKMe











