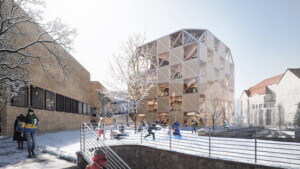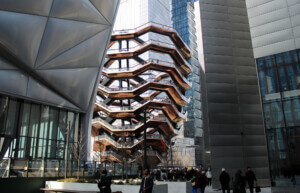Architect: Bjarke Ingels Group (BIG)
Location: New York
Completion Date: 2023
Bjarke Ingels Group (BIG) is responsible for the latest addition to Hudson Yards, a supertall glass skyscraper named The Spiral for the ascending terraces lining its facade. The building sits on West 34th Street, straddling 10th Avenue and Hudson Boulevard near Bella Abzug Park and the northern terminus of the High Line. The latter inspired the tower’s design concept, with BIG conceiving of the tower’s continuous balconies as a vertical extension of the High Line, or, as the firm quips, “from the high line to the skyline.” The Spiral is BIG’s first supertall structure and the firm’s largest project to date.

Developer and real estate giant Tishman Speyer originally purchased the air rights above the Metropolitan Transportation Authority’s (MTA) West Side Yards, where Related’s Hudson Yards development is sited, in 2008. The firm’s bid collapsed shortly after due to the financial crisis, and Related Companies was awarded the contract instead.
Tishman Speyer acquired the site which would become The Spiral for $438 million dollars, including a $25 million payout to two obstinate tenants who refused to vacate their tenement along 10th Avenue and West 34th Street. The project is adjacent to Related’s Hudson Yards Development and sited within the Hudson Yards Special Purpose District which runs from 30th to 41st streets on the west side of Manhattan.

The Spiral rises 66 stories to reach a height of 1,031 feet, falling short of its neighbor, 30 Hudson Yards, which rises 1,296 feet. Initially conceived in 2014, the tower was slated to be titled Hudson Spire, and planned to rise 1,800 feet. At this height it would have surpassed the height of One World Trade Center, making it the tallest tower in the Western Hemisphere. Renders of this concept, which was designed by MJM+A Architects, are still available online. The tower reached its final form—at least conceptually—in 2016 when Tishman Speyer released the initial renderings and announced BIG as the lead architect.
Original plans also featured an observation deck, and The Spiral’s height was paired down due to 30 Hudson Yards’s earlier completion date. Likewise, The Spiral’s observation deck was scrapped because it would have competed with 30 Hudson Yards’s observation platform, Edge.

Besides providing tenants with outdoor amenities and stunning views of Manhattan, the Spiral’s climbing balconies function to accommodate setback zoning, codifying a novel approach to the setbacks which have been a feature of Manhattan’s tall buildings since 1916’s landmark zoning resolution. Required to recess every 250 feet, the tower achieves this by stepping back gradually at every single floor accomplishing the setback each time it reaches another 250 feet in height.
Constructed around a central elevator core and perimeter columns, the tower’s structure features irregularities designed to compensate for the inclusion of cantilevered balconies on each floor. For example, each floor of The Spiral contains several sloping columns to accommodate the balcony on the level above. The balconies also necessitated the inclusion of an additional column on each floor to support a critical load. This column was placed in the middle of the curtain wall, a move which normally architects and developers try to avoid. Because the position of the balcony, as well as the sloped columns which support it, changes with each successive floor, not a single concrete column spans the full height of The Spiral.
The Spiral’s unique structural layout affords column free corners, something that is quite rare for a building of its size. Horizontal trusses were placed on each floor to tie the balcony back to the structural slab.
Because of its continuous setbacks, none of The Spiral’s 66 floor plans are identical. The square footage of the floors within the tower’s mid section range from 40,000 to 50,000 square feet and narrow to around 30,000 square feet on penthouse levels. Ceiling heights also vary from 10 feet to 15 feet.

Eighty-five percent of the building is enveloped in reflective glass. The units are double glazed and consist of a 1/2″ exterior pane paired with a laminated, 1/4″ pane on the interior. The tower’s mechanical levels were placed atop the podium, on the sixth floor, on floors 37 through 39, and on the roof, floor 66.
The railings which enclose the balcony are 54 inches tall, which are higher than New York City’s required 42-inch guardrail height. This increased height allows greater surface area for plant growth and was carefully calculated to exceed the required height without exceeding 50 percent enclosure of the balconies, which under NYC building regulations would have caused the terraces to be included in the tower’s conditioned floor area.

Within The Spiral’s lobby, seven elevator bays pay tribute to the industrial application of steel in construction. The steel-clad bays each feature a unique finish realized in a gradient that moves from warm to cool colors, ranging from a weathered Cor-ten steel closest to the Tenth Avenue entrance, to a number 7 polish stainless steel finish on the Hudson Boulevard entrance.
The steel in the lobby is locally sourced, and locally finished. According to Dominyka Voelkle, associate at BIG, the 36-foot steel panels adorning the elevator bays are the largest steel panels ever fabricated in North America.
Other steel finishes include a clear and yellow chromate finish—the latter also adorns the interior of BIG’s NYC office in Dumbo. A gray zinc oxide patina, which Ingels apparently refers to as “rhino skin,” was applied to one of the bays through a hand rubbed process which creates an irregular application of color and oxidation. Blackened steel and brown stainless steel were applied to the bays closest to the Hudson Boulevard entrance.
Due to the building’s pyramidal configuration, only 10 of the building’s elevator cars climb the full height of the tower.
As one of the perks for leasing 30 percent of the building, Pfizer has been awarded its own entrance along 34th street, which consists of escalators which bring employees to a private elevator bay one floor above the lobby. Leasing of the tower is nearly complete, and the majority of tenants are already occupying the structure.

The lobby, as well as the balconies, are floored with planks which measure to the exact dimensions—9 inches by 10 feet—of those which adorn the High Line. Other features include magnetic steel tenant logos, which will be easy to replace when tenants turn over, and concealed smoke alarms, which reveal themselves in the instance of a fire.
Nearly 10 years in the making, the project is specified to New York City’s 2014 building code. This is noticeable in the accessibility of the lobby, which contains stairs, a feature which would not be possible to build under today’s code. ADA compliance was ensured through the addition of lifts on either side of the stairs. Overall, the lobby experiences a 13 foot grade change between its eastern and western entrance.


Featuring 13,000 square feet of outdoor space planted with select species, The Spiral is New York City’s first attempt to grow at such a scale above 300 feet. Planters on the balconies are tied to the structural slab and irrigated through an automated system that collects rainwater through open joints between the paved planks. The building contains three tanks dedicated to water storage which feed back into the irrigation system to hydrate plants during winter months.
Due to the building’s height, planters along the balconies experience heavy winds and extreme dryness, limiting the landscape team’s planting capabilities. The team worked diligently to identify select species of plants which would not only withstand the conditions posed by the tower’s high elevation but also grow in harmony with one another, establishing a system of interconnected roots which provides greater resilience to dryness and wind.
Nine species of tree have also been introduced to the terraces. These species were selected for their resilience to the conditions listed above but also must be carefully managed to prevent excessive vertical growth, which would provide too much uplift for the balcony’s tie back to the structural slab.
Voelkle added, “Trees act like sails in wind, which makes them extremely difficult to manage on a vertical structure like this one, it’s basically triple the force that a horizontal element would have now that it’s vertical and spread as the canopy of a tree.”
Each elevation of the tower provides different conditions for plant growth. For example, the building’s south side, which experiences heavier winds and dryness, is more amenable to prairie species, while the north side of the tower receives less sunlight and more moisture. Due to nearby buildings, some of the terraces will never receive direct sunlight. Along its western face the building is open to the Hudson River, exposing plants to wind and salt exposure.

BIG conceives of its 66 stories of gardens as an ecosystem which will reach maturity long after the tower has been handed over to tenants. The firm claims that bees, wasps, and butterflies reach even the tower’s highest elevations, enabled by the vertical gardens which connect balconies. This also includes some uninvited guests, such as the Lantern Fly, an invasive species which plagues the Northeast during the Summer and Fall. BIG has recently begun hatching praying manti, a natural predator of the fly, to combat the infestation.

Voelkle told AN, “there’s been a lot of concerns about bird hits on the glass because we’re on a migratory route here in New York and we did have bird hits on the terraces, quite a few of them especially around the migratory seasons.” Voelkle explained that once plants were added they became “a distraction.”
“Before the birds hit the glass they actually connected to the trees and the lines on the building. And since then it stopped. So this tower has seen significantly less hits than any comparable building of its size in the area,” she added.

As of December 2023, The Spiral is the 15th tallest tower in New York City, and is one of several supertall structures built in Hudson Yards over the past four years—the others include 30 Hudson Yards, 35 Hudson Yards, and One Manhattan West.
With The Spiral, BIG has delivered a developer and tenant friendly design which rests upon a simple—albeit technically complicated—concept that sets it apart from the other supertall towers surrounding it.
Project Specifications
-
- Architect: BIG
- Client: Tishman Speyer
- Architect of Record: Adamson Associates
- Construction Manager, General Contractor: Turner Construction
- Structural Engineer: WSP
- MEP Engineer: Cosentini
- Civil Engineer: Langan
- Vertical Transportation: Edgett Williams Consulting Group
- Blast Engineering: Thornton Tomasetti
- Facade: Heintges
- Waterproofing: Vidaris
- BMU: Entek Engineering
- Lighting Consultant: FMS
- Branding: Pandiscio
- Signage: Doyle Partners
- Visualization: Squint Opera
- Landscape Architect of Record: Siteworks
- Irrigation: Northern Design
- Lobby Interior FF&E: Space Copenhagen
- Clubhouse Interior Designer: Michaelis Boyd
- Lobby Artwork: Studio Drift
- Structural Steel Construction: Banker Steel
- Concrete: Roger & Sons
- Enclosure Prime: Permasteelisa
- Storefront: CMI
- Sliding Doors: Vitrocsa
- Glass Screens: W&W Glass
- Electrical: Top Shelf Electric
- Vertical Transportation: Otis
- Elevator Interior Fitout: National
- Lobby Metal Panels: Bamco
- Lobby Flooring: Garcia
- Lobby Plaster: Jacobson & Company, Cooper Plastering
- Landscape Installation: Sponzilli
- Sitework: JBB











