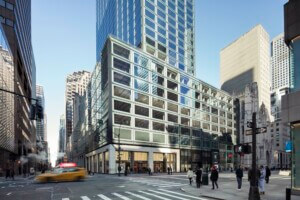Architect: KPF
Location: Vancouver
Completion Date: 2023
A Kohn Pedersen Fox (KPF)–designed office tower, named after its address, 320 Granville, has completed construction in Vancouver. The building is located in the city’s Central Waterfront Hub, an area which straddles Vancouver’s downtown commercial hub and borders Waterfront Station, a major transportation node. The tower is wrapped by a billowing glass curtain wall inspired by the physics of water, in a nod to its location along the Vancouver Harbor.

Recent redevelopment within the Central Waterfront Hub has been led by private stakeholders under guidelines set out by the municipality with the goal to improve planning and transit in the area. Perkins & Will’s Vancouver studio recently completed a speculative study to redesign Waterfront Station.
Compositionally, the curtain wall of 320 Granville is organized by horizontal bands of extruded aluminum. While many curtain wall systems feature an opaque glazed spandrel panel, designed to conceal structural elements between floors, KPF opted to use insulated metal, creating small interruptions in the glazing at each floor.
To achieve the appearance of curvature in the facade, individual glass and metal panels were precisely segmented. None of the tower’s cladding elements are actually curved, save for one span of curved glazing in the lobby.

Occasional recessions in the curtain wall accentuate the facade’s curvature through relief. The frequency of these embrasures increases near the top of the building. Light fixtures were placed within the wood soffits, formed by the recessions, dramatizing the tower’s appearance in the Vancouver skyline.
The designers decided to implement floor-to-ceiling glazing within the tower given the beauty of its natural surroundings. From its north elevations, the tower looks out over the Vancouver Harbor which is framed by mountain ranges in the distance. The core of the building was offset south of center to accommodate north-facing views for the majority of the floorplate.

Jinsuk Park, director at KPF, told AN, “The segmented glass panels reflect and animate the building’s surroundings from different viewing angles and really bring more life to the glass tower.”
Initially, the designers considered the use of a window wall system, instead of a unitized curtain wall. Given the building’s structure, which consists of post-tensioned concrete slabs, limited slab edge surface was available, complicating the installation of a curtain wall anchor. Ultimately, the curtain wall was chosen as it afforded a less-busy appearance.
Some remnants of the initial window-wall design persist, such as slender metal panels along the slab edge. According to Park, the preservation of this feature established continuity with the residential towers which surround 320 Granville, many of which were constructed using window wall systems and bear slab edge bypass cover plates.

To reduce the impact of solar radiation IGU’s were specified for the curtain wall. Low-e coated glass panels were sandwiched between an argon-filled cavity. The exposed aluminum was treated with Polyvinylidene Fluoride (PVDF) to improve durability.
During construction a buildup of snow along the building’s parapet posed a risk: falling from the structure could injure pedestrians below. Park added, “this was quite an unprecedented and recent phenomenon in Vancouver, where snowfall accumulation has been rare.” As a preventative measure, top mounted metal clips were installed across the coping of the parapet to stop a large mass of snow or ice from forming.

320 Granville achieved LEED Gold certification. Given its proximity to Waterfront station, which enables commute via train, metro, bus, and passenger ferry, it is expected that the location will encourage office workers to choose more sustainable means of transportation than driving. In addition, the building possesses a public bike share center and bike parking on the ground floor.
Project Specifications
-
- Architect: KPF
- Client: Bosa Development Corporation
- Architect of Record: Chris Dikeakos Architects
- Interior Architect: Kasian Architecture Interior Design and Planning
- Facade Engineer: BVDA Facade Engineering
- Elevator Consultant: Gunn Consultants
- Curtain Wall Fabrication/Installation: Siber International











