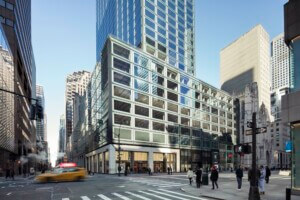Architect:Renzo Piano Building Workshop
Location: Toronto, Ontario
Completion Date: 2023
Renzo Piano Building Workshop (RPBW) has announced the completion of a new facility for the Ontario Court of Justice. The largest courthouse in Ontario will consolidate the court’s various offices and functions previously housed across separate facilities. For the facade of the complex, RPBW has repeated a fairly standard architectural metaphor: the use of glazing as a symbol of institutional transparency.
The 800,000-square foot building is located within Toronto’s civic center, sharing space with several architecturally significant courthouses designed in the 19th century. For example, its neighbor, Osgoode Hall, is a sprawling neoclassical structure which houses the Ontario Court of Appeal and a division of Canada’s Superior Court of Justice.

Importantly, the architects at RPBW were tasked with designing a civic structure which would not outshine its neighbors. For this reason, the court’s height was limited to 314 feet, shorter than Viljo Revell’s Toronto City Hall.
RPBW has primarily earned its fame through its design of cultural institutions. However, within the past decade, the office has won several prominent government commissions, such as a Parliament House in Malta, and the Tribunal de Paris, which is one of the largest courthouse in Europe.
The Ontario Court of Justice is composed of two primary volumes. A four-story podium supports a 13-story tower located between Centre Avenue and Chestnut Street. The podium is fronted by a 65-foot glazed atrium and lobby space. Several high-volume courts are located within the podium, while smaller courtrooms occupy the tower above. The Court of Justice was setback from its property line to afford the provision of a large public space in front of the entrance.
 Ontario Court of Justice occupies the Northernmost portion of its site, leaving space for a public plaza. (Nic Lehoux)
Ontario Court of Justice occupies the Northernmost portion of its site, leaving space for a public plaza. (Nic Lehoux)
Amaury Greig, director of operations at RPBW, told AN due to the large footprint of the tower, almost 200 by 200 feet, glazing was chosen “to maintain an effect of lightness, reducing the impression of scale and not imposing on with the heritage listed Toronto City Hall Building or Osgoode Hall.”
The tower volume is only 40 percent transparent. Nearly 60 percent of the curtain wall consists of insulated shadow box units which improve the building’s energy performance and satisfy safety requirements. These units are totally opaque due to the application of a hydroformed metal panel, which conceals interior space while blending in with the transparent segments of curtain wall through its reflectivity. The panels were hydroformed to reduce expense and fabrication difficulty.
Transparency was privileged for the design of the building’s glazed atrium, which is fully faced with glass. To maximize transparency and conceal structure, the curtain wall is suspended from a cable tension system. RPBW specified glazing with minimum reflectivity and implemented a bird-friendly frit pattern to avoid strikes. The frit pattern consists of a printed dot pattern which was applied to the interior-facing pane of the double glazing which wraps the lobby. Canopies above the atrium help to reduce solar heat gain.

In typical Renzo Piano fashion, the curtain wall appears suspended from the tower. The firm’s unique ability to convey a sense of material lightness has won them work across the globe. The curtain wall system was fabricated off-site and its individual units were larger-than-average, measuring 17 feet tall by 5 feet wide.

The building’s structure is exposed at the vertices between elevations. This architectural detail reveals that the curtain wall is suspended from the building’s structure, and furthers the design intent, which seeks to convey structural lightness.

In the atrium, the building’s elevator cores have been decorated with yellow quartz panels—a design motif which reappears in different parts of the structure. The lobby’s light fixtures, staircase, and historical images are all suspended from the ceiling.
Beech wood was specified for courtroom interiors, to maintain a traditional look.


The tower’s internal corridors all terminate at the building’s eastern elevation. Double height ceilings were implemented at the point of termination and are shaded by suspended canopies which extend from the building perpendicular to the curtain wall.
Atop the tower, a mast rises. According to the firm, the mast aligns with the eastern portico of Osgoode Hall, creating a visual connection between the two judicial landmarks.
According to a project description, RPBW collaborated with Two Row Architects, an Indigenous design firm, on the implementation of a “publicly accessible Indigenous Learning Centre” as well as a series of “cultural and historical acknowledgements across the site.” These features were implemented in accordance with the findings of Canada’s Truth and Reconciliation Commission.
Project Specifications
-
- Architect: Renzo Piano Building Workshop
- Client: Infrastructure Ontario for the Ministry of the Attorney General, EllisDon Infrastructure
- Architect of Record: NORR Architects and Engineers
- Structural Engineer: Stephenson Engineering
- Mechanical Engineer: The Hidi Group
- Electrical Engineer: MBII
- Facade Engineer: Knippers Helbig
- Building Envelope: BVDA Group
- Vertical Transportation: HH Angus
- A/V Consultant: Sight N Sounds Design
- Civil/ Site Engineering: Walter Fedy
- Energy & Sustainability: Morrison Hershfield
- Micro-Climate Consultant: Theakston Environmental
- Acoustics: Valcoustics
- Traffic: Tranplan Associates
- Blast Consultant: Thornton Tomasetti
- Geotechnical: Amec Foster Wheeler
- Heritage Consulting: +VG Architects
- Indigenous Consultant: Two Row Architect
- Code Consultant: Muniak Enterprises
- Signage, Wayfinding: Frontier
- Landscaping: Vertechs











