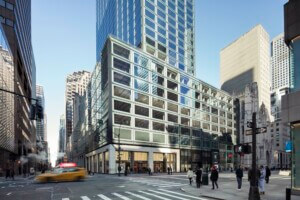Architect: OMA
Location: Amsterdam
Completion Date: December 2023
In 1985 the Office for Metropolitan Architecture (OMA) entered a competition to design a bank headquarters for J.P. Morgan in Amsterdam’s Oud-Zuid neighborhood. The fledgling firm ultimately lost the bid to Wim Quist, the celebrated Dutch modernist. OMA has now returned to the site with Apollolaan 171, a multi-tenant office, that borrows similarities from the firm’s submission to the 1985 competition.
Quist’s building was decidedly more introverted than the 1985 OMA proposal, and featured minimal glazing to ensure the security of the bank’s holdings. Eventually, J.P. Morgan moved its bank to a location further South, and the midcentury Quist building was repurposed as an office lease.

Dutch real estate developer Kroonenberg Groep selected OMA to design a replacement for the Quist bank, intent to create a structure that would better meet the standards of a first-rate office space. Namely, this entailed a greater glazed area and higher ceiling heights. In 2023 OMA completed work on Apollolaan 171. The office overlooks the Apollolaan, a scenic boulevard designed with ample public green space.

The new design—though largely original—features several similarities to OMA’s 1985 competition entry. Namely, both plans address the differing urban contexts to the east and west of the site. As previously mentioned, a transparent glass facade was implemented on the office’s north and east elevations, framing interior views of the Apollolaan’s green space. Here, the architects added vertical fins that block sun glare. However the building’s western elevation faces the Tiaanstraat, a residential block characterized by masonry housing designed in the early 20th century. To assimilate to this scale, the architects clad the western elevation in a neighborhood-appropriate brick.
For their 1985 competition entry OMA proposed dividing the site in two, positioning a housing block along the residential Titiaanstraat and the bank offices on the Apollolaan.

Strict zoning regulations govern the Oud-Zuid which was master planned by the Dutch architect H. P. Berlage in 1915. The residences which surround Apollolaan 171 were designed by architects of the Amsterdam School, featuring characteristic load-bearing masonry.
The massing of the new design was heavily constrained by the neighborhood’s zoning. David Gianotten, OMA’s managing partner, told AN that the massing of the new building “had to fit within a zoning envelope that was directly drawn around the existing building of Quist.” In a project description, OMA likens the massing of Apollolaan 171 to a “3D Japanese Jigsaw Puzzle.”
Working within these strictures, the architects adopted a strategy from their 1985 competition entry, which proposed a step back from the zoning envelope at the intersection of the Apollolaan and Michelangelostraat, creating space for a small square at the entrance to the building.

Apollolaan 171 reused a below-grade parking structure constructed for the bank, as well as its original foundation, forcing OMA to design within the exact same column grid as the previous structure. Vincent Kerstin, project architect, told AN that only “three additional steel columns and piles” were added to the structural grid.


In the 1985 proposal the form was more severe—appearing as though the corner of the otherwise rectangular building had been removed. The new building was designed with a more complex approach to massing, yielding an agglomeration of cantilevered glass volumes which provide space for the corner plaza without sacrificing too much leasable square footage.
For the building’s elevations along the Titiaanstraat and Raphaelstraat, OMA specified custom brick from a stone manufacturer in Heteren, an inland Dutch village. A clay mix was developed from a composition of various sand types and pigments, intended to match the color of the building’s anodized aluminum window frames.

Masonry was chosen to match the character of surrounding residential architecture, yet Apollolaan’s brick elevations were distinguished through the use of a sawtooth brick pattern which casts tessellated shadows throughout the day.

The lobby and circulation core of Apollonian 171 are clad in green marble, a prominent feature of OMA’s 1985 competition drawings.


Apollolaan 171 was designed with a number of sustainable features, including triple-pane glazing, rooftop photovoltaic panels and a rainwater retention system.
Project Specifications
- Client: Kroonenberg Group
- Design Architect: OMA
- Architect of Record: Cie.Assist
- Landscape Architect: Deltavormgroep
- Structural Engineer: Van Rossum Raadgevende Ingenieurs
- Electrical Engineer: Nelissen Ingenieursbureau
- Signage/Wayfinding: NVT
- Telecommunications: NVT
- Theater Consultant: NVT
- Fire & Life Safety Consultant: vb&t Groep
- Facade Consultant: IBS Consultants
- General Contractor: JP van Eesteren
- Management: vb&t Groep











