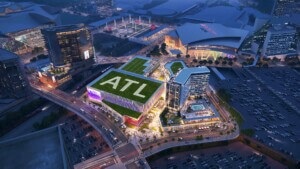Design architect: Olson Kundig
Location: Atlanta
Completion Date: 2023
In recent years a bevy of mixed-use programming has popped up along Atlanta’s BeltLine, the ever-expanding rail-to-trail corridor. The latest of these projects is a new office building for MailChimp by Olson Kundig that prioritizes nature and relates to the historic site. Aluminum shades installed across the facade of the 11-story building were attuned to address daylighting needs and augment vistas out to the city’s downtown, the Historic Fourth Ward Park, and the BeltLine.
The site’s long history traces back to the Civil War; its hilly topography proved to be an important vantage point during battles that played out in the area. It later became a Georgia Power operation center, located adjacent to the former railway, now the BeltLine. The utility company got its start in the early 20th century under the name the Georgia Railway and Power Company. In 2017, the site was acquired by developer New City.

When Olson Kundig started design work on the 1.1 million-square-foot project an occupant hadn’t been pinned down yet, therefore the building, as design principal Kirsten Ring Murray put it, “had to be useful in a wide variety of ways for unknown users.”
This involved designing for the human experience and anticipating how to maximize comfort across the project.
The office building’s boxy massing comprises largely of two volumes connected via a rectangular expanse that hovers over a central thoroughfare and open plaza surrounding the site.
“This project breaks down the scale of a large building into smaller forms, allowing for daylight and views and airflow between, as well as gardens and spaces to be outside in nature,” design principal Tom Kundig told AN.

The two vertical volumes were faced with an aluminum shading screen from Harmon—a necessity given the sunny climate. Olson Kundig shared that the design team conducted a series of daylighting studies to determine which faces of the building required shading. Beyond solar radiation, close attention was also given to where views needed to be prioritized. The firm said the shading screen were also conditioned to “minimize wind profile and snow and ice accumulation.”
As a result of these studies the louvers were installed on around 75 percent of the building’s facade, largely on its upper floors. It came to light that the southwest facade received the highest amount of sunlight, according to the project architects, nearly twice that of northwest-facing facade, which received the least. Therefore, the shading apparatus was left off of the north facades and kept to a minimum on the east and south faces where there is self-shading. The shaded volumes are hoisted by concrete columns that correspond with the parking structure that occupies the lower levels of the building.


As a whole this shading system provides “an annual reduction in solar loads between 50 to 60 percent on average,” director of building performance Vikram Sami told AN.
“By reducing mean radiant temperatures and glare at the facades, the building also allows for improved thermal and visual comfort,” Sami added.
Double-pane insulated glass units with Solarban 72 low-e coating were spec’ed for the glazing. The high floor-to-floor heights and generously sized floorplates also maximize light entering the building.

While the louvers are concentrated to the building’s upper floors, an equally impressive and innovative wall system was created for the ground-level restaurant and retail space. Here, two 30-foot glass walls operate via a manually cranked hand wheel. The door frames, windows, and glass have been fixed to a sheave and wire rope. This system takes cues from mechanisms used in mining and can be found in a number of projects by the firm, such as on an art gallery in California.

The architects shared the building is targeting LEED Gold certification. Future plans for the site will connect the plaza to a BeltLine light rail stop. As mentioned above, the neighborhood is an experiencing a construction and development boom; other nearby projects include Overline Residences by Morris Adjmi Architects and a forthcoming residential building from Berlin-based firm Barkow Leibinger.
Project Specifications
- Design architect: Olson Kundig
- Location: Atlanta
- Completion Date: 2023
- Architect of record: HKS
- Developer: New City
- Design landscape architect: Future Green Studio
- Landscape architect: Kimley Horn
- Interior design: Olson Kundig
- Structural engineering: Uzun + Case
- MEP engineering: ENGR3 Consulting Engineers
- Civil engineering: Kimley Horn
- Parking and traffic engineering: Kimley Horn
- Sustainability, LEED, and commissioning: Working Buildings
- Lighting design: Niteo
- Facade consultant: Front and Green Facades
- Accessibility: Studio Pacifica
- Estimator: Arc Cost Group
- General contractor: Brasfield & Gorrie
- Facade system: Harmon
- Cladding: Berridge Manufacturing Company
- Windows: Viracon
- Doors: Marshfield, Republic, Babcock Davis, Varaspec, Special-Lite, Ellison Bronze, Oldcastle BuildingEnvelope
- Roofing: Johns Manville
- Waterproofing: CIM Industries, PolyGuard
- Fire protection: Palmetto Automatic Sprinkler Company
- Insulation: Johns Manville, Monoglass Incorporated, Dupont Styrofoam Brand, Rmax
- Vertical circulation: ThyssenKrupp
- Fixtures: Big Ass Fans
- Lighting: Point Lighting Corporation, Signify, Truly Green Solutions, Cooper Lighting Solutions, Lucifer Lighting Company, Ardd & Winter, Resolute USA, Bold Lighting, Crenshaw Lighting, Lighting Associates, USAI Lighting, Lumenpulse, Lindsley Lighting, B-K Lighting, Lumenpulse, Tech Lighting, Luminii, Finelite
- Appliances: True Manufacturing USA Foodservice Division, GE Appliances, Monogram
- Landscape products: Yonah Mountain Timber Frames, Elkay Specifications, Haws, ID Created, Streetlife











