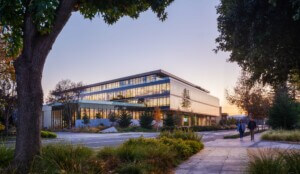The design for the first ground-up tower at Centennial Yards, a sprawling 50-acre redevelopment zone on the fringes of Downtown Atlanta anchored by the existing State Farm Arena and Mercedes-Benz Stadium, has been revealed. Designed by Skidmore, Owings & Merrill (SOM) in partnership with Atlanta-based Goode Van Slyke Architecture (GVSA), the 28-story office complex will take the form of three slender glass towers fused together by a series of open-air terraces on each floor of the building.
Featuring more than 500,000 square feet of office space and designed with “the post-pandemic workspace in mind,” per a news release, One Centennial Yards emphasizes an abundance of outdoor spaces, measuring nearly 22,000 square feet in all. In addition to the terraces on each floor, other open-air environments include two expansive landscaped rooftop terraces, an indoor-outdoor lobby cafe, and large retractable doors on the building’s amenity floor will enable tenants to easily let the sunshine—and fresh air—in. As noted by SOM partner Paul Danna, the health- and wellness-emphasizing building’s terraces and other outdoor spaces “provide alternative workspaces and expansive views of the city.”

“Our design is built upon the market’s desire for flexible, efficient and amenitized environments, and draws inspiration from the rich industrial history of Downtown Atlanta,” Danna added, referring to One Centennial Yards as the “flagship commercial landmark that will define the heart of Centennial Yards.”
In addition to ample outdoor areas and an additional 19,000 square feet of communal benefits including a co-working lounge, cafe, fitness center, and bike parking.
In a statement, Centennial Yards Company president Brian McGowan heralded One Centennial Yards as the “first new Class A office building in Downtown Atlanta in many years,” and noted that the unveiling of its design marks a “major step forward for Centennial Yards [that] brings us closer to reshaping 50-acres of Downtown Atlanta into a dynamic and active 24/7 community for all to enjoy.”

Formerly president and CEO of the Atlanta BeltLine, McGowan was tapped to head the Centennial Yards Company last May, which serves as the $5 billion megaproject’s master assembler and developer and was formed as a partnership between an affiliate of Los Angeles-based real estate giant CIM Group and a group led by Atlanta Hawks owner Tony Ressler. As mentioned, the live-work-play district will be anchored by State Farm Arena, home to the Atlanta Hawks, and the newer, HOK-designed (with contributions from GVSA) Mercedes-Benz Stadium, home to the Atlanta Falcons and Atlanta United.
The unveiling of One Centennial Yards comes less than six months after Foster + Partners’ revised master plan for Centennial Yards was green-lit by Atlanta City Council. The master plan, updated by the London-headquartered firm in collaboration with the Atlanta studio of Perkins&Will in response in response to community- and shareholder-generated feedback, was first publicly unveiled last July. In total, Centennial Yards, one of the largest sports- and entertainment-focused real estate development projects in the United States, will yield 12 million square feet of creative office space, mixed-income housing, retail, hotels, dining and entertainment space and more and an abundance of public open green space within an expanse of underutilized land known as The Gulch.


The Gulch moniker is an appropriate one as the viaduct-laced area is essentially a manmade ravine created by the large railway junction at the site dating back to the 19th century—more recently, the area is known for as being home to a vast expanse of below-grade and surface lots. As noted in today’s reveal of One Centennial Yards’ design, the “dark frame and large glazed openings” of the building’s facade skin references the railway heritage of the site. Not unlike the redevelopment zone’s more recent history (and because this is sprawling Atlanta), there will also be plenty of places to park a car at One Centennial Yards, including a small number of levels tucked beneath the tower and several more spanning the podium between the spacious, double-height lobby level and the office-dedicated upper 16 floors.
It will also be easy to avoid parking altogether due to One Centennial Yards’ location within a walkable, mass transit-oriented development with direct access from the Five Points MARTA station.
In addition to SOM, several Atlanta-based firms had joined the larger project design team as of this past summer. They include Cooper Carry, Choate + Hertlein Architects, Stevens & Wilkinson, and Studio H Architecture Planning Environments (SHAPE). Kimley-Horn and Sykes Consulting, Inc. are serving as consulting engineers, and Lowe Engineers is providing civil engineering services for the project.











